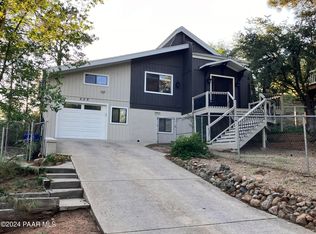Sold for $555,000
$555,000
822 Middlebrook Rd, Prescott, AZ 86303
3beds
1,898sqft
Single Family Residence
Built in 1972
0.38 Acres Lot
$551,500 Zestimate®
$292/sqft
$2,775 Estimated rent
Home value
$551,500
$491,000 - $623,000
$2,775/mo
Zestimate® history
Loading...
Owner options
Explore your selling options
What's special
This vintage home is located in a desirable, quiet area close to downtown in the Pines on a cul-de-sac on a paved road with no HOA. Detached rustic interior garage has held 4 cars and there is a 2 car garage attached garage. Fenced RV parking available in the side yard.Backyard is fenced and offers tiered areas that could be used for gardening. Home has an eat-in kitchen, dining room, living room combo,3 bathrooms, 3 bedrooms, large laundry room with an utility sink, walk-in pantry, walk-in storage closet or possibly a canning room.A noteable feature is the fireplace has a beautiful natural stone face adorned with amethyst and other rocks. Bonus room was used as an art studio. The room and house was purposely kept dark to preserve art. This home, owned by one family, retains some of its orinianl retro charm, including shag carpeting that comes with a rake. The roof is in good shape and has no leaks. Wall paneling is also in good shape for being 53 years old. Excellent area for a family or for an auto enthusiast. We have a recent Appraisal for the list price, in current condition by a reputablelocal Appraiser. Home is an Estate Sale and sold As-Is.
Zillow last checked: 8 hours ago
Listing updated: October 08, 2025 at 04:46pm
Listed by:
Debbie Dunbar 928-899-1867,
Russ Lyon Sotheby's International Realty
Bought with:
Luther R. Kraxberger, SA640164000
Realty ONE Group Mountain Desert
Source: PAAR,MLS#: 1076273
Facts & features
Interior
Bedrooms & bathrooms
- Bedrooms: 3
- Bathrooms: 3
- 3/4 bathrooms: 2
- 1/2 bathrooms: 1
Heating
- Forced - Gas, Natural Gas
Cooling
- Ceiling Fan(s), Central Air
Appliances
- Included: Dishwasher, Disposal, Dryer, Electric Cooktop, Electric Range, Oven, Washer
- Laundry: Wash/Dry Connection, Sink
Features
- Ceiling Fan(s), Eat-in Kitchen, Kit/Din Combo, Laminate Counters, Liv/Din Combo, Live on One Level, Master Downstairs, Other
- Flooring: Carpet, Tile
- Windows: Solar Screens, Aluminum Frames, Blinds, Screens, Vinyl Windows
- Basement: Stem Wall
- Has fireplace: Yes
- Fireplace features: Wood Burning
Interior area
- Total structure area: 1,898
- Total interior livable area: 1,898 sqft
Property
Parking
- Total spaces: 5
- Parking features: Driveway Concrete
- Attached garage spaces: 5
- Has uncovered spaces: Yes
Accessibility
- Accessibility features: Handicap Bath
Features
- Patio & porch: Covered
- Exterior features: Dog Run, Native Species, Storm Gutters
- Fencing: Back Yard,Partial
- Has view: Yes
- View description: Juniper/Pinon
Lot
- Size: 0.38 Acres
- Topography: Cul-De-Sac,Juniper/Pinon,Level,Other Trees,Ponderosa Pine
Details
- Additional structures: Shed(s), Workshop
- Parcel number: 25
- Zoning: SF-9
Construction
Type & style
- Home type: SingleFamily
- Architectural style: Ranch
- Property subtype: Single Family Residence
Materials
- Frame
- Roof: Composition
Condition
- Year built: 1972
Utilities & green energy
- Electric: 220 Volts
- Sewer: City Sewer
- Water: Public
- Utilities for property: Cable Available, Electricity Available, Natural Gas Available, Phone Available
Community & neighborhood
Location
- Region: Prescott
- Subdivision: Brightwood
Other
Other facts
- Road surface type: Paved
Price history
| Date | Event | Price |
|---|---|---|
| 10/8/2025 | Sold | $555,000-1.8%$292/sqft |
Source: | ||
| 9/30/2025 | Pending sale | $565,000$298/sqft |
Source: | ||
| 9/11/2025 | Contingent | $565,000$298/sqft |
Source: | ||
| 9/9/2025 | Listed for sale | $565,000$298/sqft |
Source: | ||
Public tax history
| Year | Property taxes | Tax assessment |
|---|---|---|
| 2025 | $1,483 +2.2% | $30,997 +5% |
| 2024 | $1,451 +1.4% | $29,521 -49% |
| 2023 | $1,431 -6.8% | $57,834 +20.9% |
Find assessor info on the county website
Neighborhood: 86303
Nearby schools
GreatSchools rating
- 8/10Lincoln Elementary SchoolGrades: K-5Distance: 0.6 mi
- 3/10Prescott Mile High Middle SchoolGrades: 6-8Distance: 0.7 mi
- 8/10Prescott High SchoolGrades: 8-12Distance: 1.9 mi
Get a cash offer in 3 minutes
Find out how much your home could sell for in as little as 3 minutes with a no-obligation cash offer.
Estimated market value$551,500
Get a cash offer in 3 minutes
Find out how much your home could sell for in as little as 3 minutes with a no-obligation cash offer.
Estimated market value
$551,500
