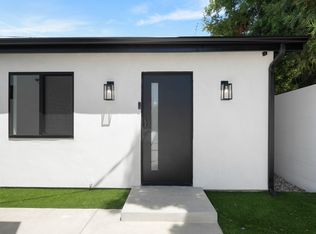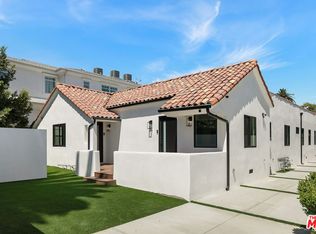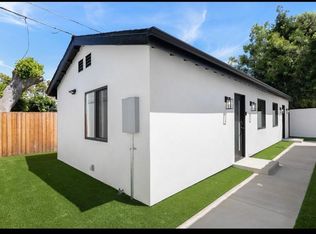This impressive Cape Cod Traditional home is unlike any other new construction on the market! Tastefully appointed with French Oak hardwood floors, this "smart home" has 6 bedrooms and 6.5 bathrooms. A fully-equipped basement offers state-of-the-art movie theatre, home gym, game room as well as two full-sized bedrooms or home-offices & elevator. Main level features a formal living room, mudroom, family room, powder room, laundry room as well as gourmet kitchen including a breakfast bar, walk-in pantry, built-in Wolf espresso machine, Sub Zero fridge/freezer, water pot filler, butler's pantry and Viking and Wolf appliances. Fleetwood glass doors lead to a private backyard oasis featuring an edgeless pool, spa & entertaining area. Master bedroom offers double walk-in closets, fireplace, and a balcony overlooking the private backyard. Patio overlooks treetops and city lights abound. In central and trendy Melrose neighborhood, this home has it all elevating lifestyle to new heights!
This property is off market, which means it's not currently listed for sale or rent on Zillow. This may be different from what's available on other websites or public sources.


