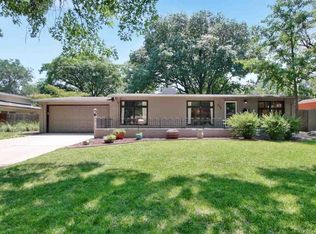Sold
Price Unknown
822 N Mission Rd, Wichita, KS 67206
3beds
2,160sqft
Single Family Onsite Built
Built in 1955
10,018.8 Square Feet Lot
$276,300 Zestimate®
$--/sqft
$1,994 Estimated rent
Home value
$276,300
$262,000 - $290,000
$1,994/mo
Zestimate® history
Loading...
Owner options
Explore your selling options
What's special
Welcome to Woodlawn Village in Wichita, Kansas This 3 bedroom, 2-bathroom house is a true gem that offers a fantastic blend of comfort, style, and recreational opportunities. With fresh paint inside and outside, and an unbeatable location, this home is sure to impress even the most discerning buyers. Upon entering, you'll be greeted by a beautifully painted interior that exudes warmth and charm. The spacious living room is perfect for entertaining guests or simply relaxing with your loved ones. Natural light pours in through large windows, enhancing the inviting ambiance of the space. The kitchen features ample counter space, appliances, and plenty of storage options. Adjacent to the kitchen is a cozy dining area, ideal for enjoying delicious meals with family and friends. The three bedrooms are generously sized, providing comfortable retreats for everyone in the household. Each room offers ample closet space, ensuring all your belongings have a designated spot. Although the pool hasn't been opened this year, it holds immense potential for creating memorable experiences and transforming your backyard into a personal paradise. In addition to its fantastic features, this home also benefits from fresh paint both inside and outside, giving it a modern and well-maintained appearance. The updated color scheme adds a touch of elegance and ensures a move-in ready experience for its fortunate new owners. Enjoy the nearby parks, shopping centers, and restaurants, all within a short distance. With easy access to major highways, commuting to other parts of Wichita is a breeze. Schedule a showing today and discover the endless possibilities and comforts that await you.
Zillow last checked: 8 hours ago
Listing updated: August 08, 2023 at 03:59pm
Listed by:
Catherine Heidel CELL:316-519-2284,
Berkshire Hathaway PenFed Realty,
Tiffany Wells 316-655-8110,
Berkshire Hathaway PenFed Realty
Source: SCKMLS,MLS#: 627639
Facts & features
Interior
Bedrooms & bathrooms
- Bedrooms: 3
- Bathrooms: 2
- Full bathrooms: 2
Primary bedroom
- Description: Carpet
- Level: Main
- Area: 219
- Dimensions: 14.6 x 15
Bedroom
- Description: Carpet
- Level: Main
- Area: 168
- Dimensions: 12 x 14
Bedroom
- Description: Carpet
- Level: Main
- Area: 154
- Dimensions: 11 x 14
Bonus room
- Description: Carpet
- Level: Main
- Area: 170
- Dimensions: 10 x 17
Dining room
- Description: Wood
- Level: Main
- Area: 170
- Dimensions: 10 x 17
Kitchen
- Description: Tile
- Level: Main
- Area: 186
- Dimensions: 18.6 x 10
Living room
- Description: Carpet
- Level: Main
- Area: 550
- Dimensions: 22 x 25
Heating
- Forced Air, Natural Gas
Cooling
- Central Air, Electric
Appliances
- Included: Dishwasher, Disposal, Refrigerator, Range
- Laundry: Main Level
Features
- Ceiling Fan(s)
- Basement: None
- Number of fireplaces: 1
- Fireplace features: One, Living Room
Interior area
- Total interior livable area: 2,160 sqft
- Finished area above ground: 2,160
- Finished area below ground: 0
Property
Parking
- Total spaces: 2
- Parking features: Attached
- Garage spaces: 2
Features
- Levels: One
- Stories: 1
- Patio & porch: Patio
- Has private pool: Yes
- Pool features: In Ground, Outdoor Pool
- Fencing: Wood
Lot
- Size: 10,018 sqft
- Features: Standard
Details
- Parcel number: 1141803201008.00
Construction
Type & style
- Home type: SingleFamily
- Architectural style: Ranch
- Property subtype: Single Family Onsite Built
Materials
- Brick
- Foundation: None
- Roof: Composition
Condition
- Year built: 1955
Utilities & green energy
- Gas: Natural Gas Available
- Utilities for property: Sewer Available, Natural Gas Available, Public
Community & neighborhood
Location
- Region: Wichita
- Subdivision: WOODLAWN VILLAGE
HOA & financial
HOA
- Has HOA: No
Other
Other facts
- Ownership: Individual
- Road surface type: Paved
Price history
Price history is unavailable.
Public tax history
| Year | Property taxes | Tax assessment |
|---|---|---|
| 2024 | $3,084 -3.2% | $28,417 |
| 2023 | $3,185 +17.2% | $28,417 |
| 2022 | $2,718 +5.4% | -- |
Find assessor info on the county website
Neighborhood: 67206
Nearby schools
GreatSchools rating
- 3/10Price-Harris Communications Magnet Elementary SchoolGrades: PK-5Distance: 0.2 mi
- 4/10Coleman Middle SchoolGrades: 6-8Distance: 0.9 mi
- NAWichita Learning CenterGrades: Distance: 2.7 mi
Schools provided by the listing agent
- Elementary: Price-Harris
- Middle: Coleman
- High: Southeast
Source: SCKMLS. This data may not be complete. We recommend contacting the local school district to confirm school assignments for this home.
