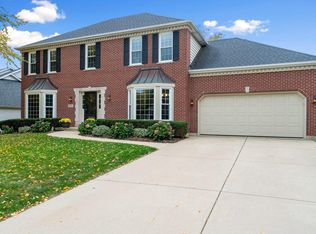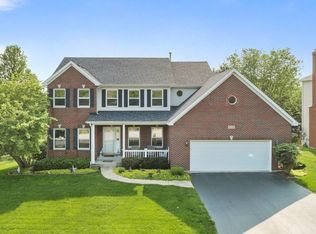Closed
$450,000
822 Queens Gate Cir, Sugar Grove, IL 60554
4beds
3,208sqft
Single Family Residence
Built in 1991
0.25 Acres Lot
$504,200 Zestimate®
$140/sqft
$3,694 Estimated rent
Home value
$504,200
$464,000 - $545,000
$3,694/mo
Zestimate® history
Loading...
Owner options
Explore your selling options
What's special
LARGER THAN LIFE! If space is what you are looking for, look no further. There's plenty of gathering room in this 4 bedroom, 4-1/2 bath open concept home with 4100+ sq. ft. of finished living space including a finished walkout basement. Highlights include oversized rooms on every level, TWO kitchens, a unique panoramic fireplace, a mid-level office/den plus convenient laundry chute. The main kitchen features tons of cabinetry, Corian countertops, a double oven, island with cooktop stove, pantry, plus generous bayed eating area. A 3-sided fireplace between the kitchen & expanded family room adds a sleek modern design element you are sure to love. Other main level amenities include an oversized dining room, living room with soaring 11 1/2 ft. ceiling, laundry area, mud room plus a half bath. Just steps up from the entry is an office/den with French doors, perfect for quiet work time. Upstairs the owner's suite includes a multi-trey ceiling, two closets, one that's walk-in plus a luxury bath featuring a jetted tub, double vanity plus separate shower. Two secondary bedrooms share a Jack & Jill bath, with an additional bedroom offering an en suite bath. The walkout lower-level features room for any size furniture, with recreational & gaming options, an additional kitchen, luxury bath with jetted tub and separate shower, 2-story ready-to-finish bonus room (5th bedroom/workout room) plus tons of storage. Outside, enjoy relaxing on the secluded patio overlooking the landscaped yard. This home is conveniently located to park, pond, basketball, pickleball & tennis courts with easy access to Virgil Gilman bike/walking trail, shopping, food & expressway. It's time to make your move & with a little TLC, this home offers a great opportunity! Sold As-Is
Zillow last checked: 8 hours ago
Listing updated: May 05, 2024 at 01:00am
Listing courtesy of:
Cathy Peters, ABR 630-677-2406,
Keller Williams Innovate - Aurora,
Michael Peters 630-677-0617,
Keller Williams Innovate - Aurora
Bought with:
Eric Andersen, CSC,PSA
Andersen Realty Group
Source: MRED as distributed by MLS GRID,MLS#: 11953071
Facts & features
Interior
Bedrooms & bathrooms
- Bedrooms: 4
- Bathrooms: 5
- Full bathrooms: 4
- 1/2 bathrooms: 1
Primary bedroom
- Features: Flooring (Carpet), Bathroom (Full)
- Level: Second
- Area: 238 Square Feet
- Dimensions: 17X14
Bedroom 2
- Features: Flooring (Carpet)
- Level: Second
- Area: 143 Square Feet
- Dimensions: 11X13
Bedroom 3
- Features: Flooring (Carpet)
- Level: Second
- Area: 168 Square Feet
- Dimensions: 12X14
Bedroom 4
- Features: Flooring (Carpet)
- Level: Second
- Area: 168 Square Feet
- Dimensions: 12X14
Breakfast room
- Features: Flooring (Vinyl)
- Level: Basement
- Area: 99 Square Feet
- Dimensions: 11X9
Den
- Features: Flooring (Carpet)
- Level: Main
- Area: 132 Square Feet
- Dimensions: 12X11
Dining room
- Features: Flooring (Carpet)
- Level: Main
- Area: 182 Square Feet
- Dimensions: 14X13
Eating area
- Features: Flooring (Hardwood)
- Level: Main
- Area: 99 Square Feet
- Dimensions: 9X11
Family room
- Features: Flooring (Carpet)
- Level: Main
- Area: 300 Square Feet
- Dimensions: 15X20
Foyer
- Features: Flooring (Hardwood)
- Level: Main
- Area: 153 Square Feet
- Dimensions: 9X17
Kitchen
- Features: Kitchen (Eating Area-Breakfast Bar, Eating Area-Table Space, Island), Flooring (Hardwood)
- Level: Main
- Area: 273 Square Feet
- Dimensions: 21X13
Kitchen 2nd
- Features: Flooring (Vinyl)
- Level: Basement
- Area: 143 Square Feet
- Dimensions: 11X13
Laundry
- Features: Flooring (Ceramic Tile)
- Level: Main
- Area: 72 Square Feet
- Dimensions: 6X12
Living room
- Features: Flooring (Carpet)
- Level: Main
- Area: 168 Square Feet
- Dimensions: 12X14
Mud room
- Features: Flooring (Ceramic Tile)
- Level: Main
- Area: 56 Square Feet
- Dimensions: 7X8
Play room
- Features: Flooring (Carpet)
- Level: Basement
- Area: 216 Square Feet
- Dimensions: 12X18
Other
- Features: Flooring (Carpet)
- Level: Basement
- Area: 300 Square Feet
- Dimensions: 15X20
Heating
- Natural Gas, Forced Air, Sep Heating Systems - 2+
Cooling
- Central Air
Appliances
- Included: Double Oven, Microwave, Dishwasher, Refrigerator, Disposal, Cooktop, Humidifier, Multiple Water Heaters
- Laundry: Main Level, Laundry Chute, Sink
Features
- Cathedral Ceiling(s), In-Law Floorplan
- Flooring: Hardwood
- Basement: Finished,Exterior Entry,9 ft + pour,Full,Walk-Out Access
- Number of fireplaces: 1
- Fireplace features: Double Sided, Attached Fireplace Doors/Screen, Gas Log, Gas Starter, Family Room
Interior area
- Total structure area: 4,969
- Total interior livable area: 3,208 sqft
Property
Parking
- Total spaces: 3
- Parking features: Concrete, Garage Door Opener, On Site, Garage Owned, Attached, Garage
- Attached garage spaces: 3
- Has uncovered spaces: Yes
Accessibility
- Accessibility features: No Disability Access
Features
- Stories: 2
- Patio & porch: Deck, Patio
Lot
- Size: 0.25 Acres
Details
- Parcel number: 1403378072
- Special conditions: None
- Other equipment: Water-Softener Owned, Central Vacuum, TV-Cable, Intercom, Ceiling Fan(s), Sump Pump, Radon Mitigation System
Construction
Type & style
- Home type: SingleFamily
- Property subtype: Single Family Residence
Materials
- Brick, Cedar
- Foundation: Concrete Perimeter
- Roof: Asphalt
Condition
- New construction: No
- Year built: 1991
Details
- Builder model: CUSTOM
Utilities & green energy
- Electric: Circuit Breakers
- Sewer: Public Sewer
- Water: Public
Community & neighborhood
Security
- Security features: Security System, Carbon Monoxide Detector(s)
Community
- Community features: Park, Tennis Court(s), Lake, Curbs, Sidewalks, Street Lights, Street Paved
Location
- Region: Sugar Grove
- Subdivision: Windstone
HOA & financial
HOA
- Has HOA: Yes
- HOA fee: $475 annually
- Services included: Lake Rights, Other
Other
Other facts
- Listing terms: Conventional
- Ownership: Fee Simple w/ HO Assn.
Price history
| Date | Event | Price |
|---|---|---|
| 5/3/2024 | Sold | $450,000-5.3%$140/sqft |
Source: | ||
| 1/10/2024 | Listed for sale | $475,000+25.3%$148/sqft |
Source: | ||
| 3/9/2001 | Sold | $379,000$118/sqft |
Source: Public Record | ||
Public tax history
| Year | Property taxes | Tax assessment |
|---|---|---|
| 2024 | $12,420 +3.3% | $154,314 +10.9% |
| 2023 | $12,020 +4.1% | $139,172 +8.3% |
| 2022 | $11,547 +3.7% | $128,482 +5.1% |
Find assessor info on the county website
Neighborhood: 60554
Nearby schools
GreatSchools rating
- 3/10Kaneland Mcdole Elementary SchoolGrades: PK-5Distance: 5.1 mi
- 3/10Harter Middle SchoolGrades: 6-8Distance: 2.4 mi
- 8/10Kaneland Senior High SchoolGrades: 9-12Distance: 8.1 mi
Schools provided by the listing agent
- Elementary: Mcdole Elementary School
- Middle: Harter Middle School
- High: Kaneland High School
- District: 302
Source: MRED as distributed by MLS GRID. This data may not be complete. We recommend contacting the local school district to confirm school assignments for this home.

Get pre-qualified for a loan
At Zillow Home Loans, we can pre-qualify you in as little as 5 minutes with no impact to your credit score.An equal housing lender. NMLS #10287.
Sell for more on Zillow
Get a free Zillow Showcase℠ listing and you could sell for .
$504,200
2% more+ $10,084
With Zillow Showcase(estimated)
$514,284
