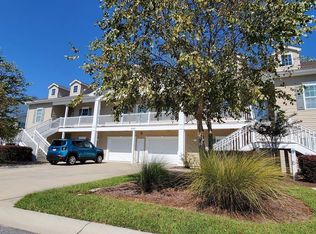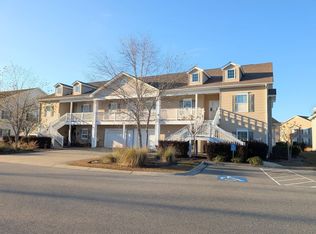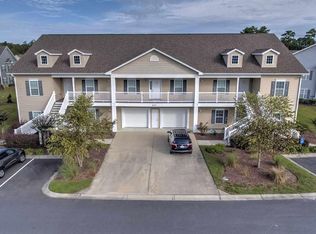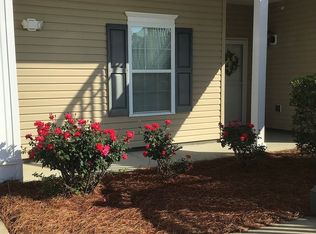Sold for $310,000 on 08/26/24
$310,000
822 Sail Ln. #101, Murrells Inlet, SC 29576
3beds
1,514sqft
Condominium
Built in 2014
-- sqft lot
$300,600 Zestimate®
$205/sqft
$1,966 Estimated rent
Home value
$300,600
$277,000 - $325,000
$1,966/mo
Zestimate® history
Loading...
Owner options
Explore your selling options
What's special
Welcome to Paradise! Beautiful 1st Floor, Bright & Airy Condo has been gently used as a second home. This Impressive unit offers 3 BR/2 BA with a Tandem-Style, 1 Car Garage. Plenty of Storage! Enter the front door through the foyer where you will find 2 of 3 bedrooms and the Main Bathroom with Xtra Large Linen Closet. Ahead on the right is the Kitchen with 42" white cabinetry w/bronze hardware, Ceramic Top Stove, Tiled Floor, Quartz Counters and SS Appliances. You can also enter from the Garage into the Utility Room off the Kitchen. The Open Floor Plan is great for Entertaining with its open flow from the Dining Room into the Living Room which offer Gleaming Hardwood Floors. The Large Primary Bedroom has a Ceiling Fan, Walk In Closet and an oversized Bathroom. Features include Walk In Shower, Garden Soaking Tub and His/Her Sinks. Gas Heat & Gas Wall-Hung Hot Water Heater. Screened in Rear Porch is located off the Living Room. The Community, Outdoor Pool is just a short walk. There are also several ponds throughout the community with Fountains. HOA includes Water, Sewer, Trash, Pool Service, Clubhouse, Outside Pest Control, Power Washing, Cable, Internet, Landscaping and Lawn Maintenance. Hurry before this one gets away!
Zillow last checked: 8 hours ago
Listing updated: August 26, 2024 at 05:33pm
Listed by:
Debra Quartuccio Cell:845-325-3794,
Carolina Pines Realty
Bought with:
Eric Galvin, 90795
Realty ONE Group Dockside
Source: CCAR,MLS#: 2406318 Originating MLS: Coastal Carolinas Association of Realtors
Originating MLS: Coastal Carolinas Association of Realtors
Facts & features
Interior
Bedrooms & bathrooms
- Bedrooms: 3
- Bathrooms: 2
- Full bathrooms: 2
Primary bedroom
- Features: Ceiling Fan(s), Main Level Master, Walk-In Closet(s)
Primary bathroom
- Features: Dual Sinks, Garden Tub/Roman Tub, Separate Shower
Dining room
- Features: Family/Dining Room
Kitchen
- Features: Breakfast Bar, Pantry, Stainless Steel Appliances, Solid Surface Counters
Living room
- Features: Ceiling Fan(s)
Other
- Features: Bedroom on Main Level, Entrance Foyer
Heating
- Forced Air, Gas
Appliances
- Included: Dishwasher, Disposal, Microwave, Oven, Range, Refrigerator, Dryer, Washer
Features
- Split Bedrooms, Window Treatments, Breakfast Bar, Bedroom on Main Level, Entrance Foyer, High Speed Internet, Stainless Steel Appliances, Solid Surface Counters
- Flooring: Wood
- Doors: Storm Door(s)
- Common walls with other units/homes: End Unit
Interior area
- Total structure area: 2,185
- Total interior livable area: 1,514 sqft
Property
Parking
- Parking features: Garage, Private, Garage Door Opener
- Has garage: Yes
Features
- Levels: One
- Stories: 1
- Patio & porch: Rear Porch, Porch, Screened
- Exterior features: Porch
- Pool features: Community, Outdoor Pool
Details
- Additional parcels included: ,
- Parcel number: 46410030090
- Zoning: PDD
- Special conditions: None
Construction
Type & style
- Home type: Condo
- Architectural style: Low Rise
- Property subtype: Condominium
- Attached to another structure: Yes
Materials
- Vinyl Siding
- Foundation: Slab
Condition
- Resale
- Year built: 2014
Utilities & green energy
- Water: Public
- Utilities for property: Cable Available, Electricity Available, Natural Gas Available, Phone Available, Sewer Available, Underground Utilities, Water Available, High Speed Internet Available, Trash Collection
Community & neighborhood
Security
- Security features: Fire Sprinkler System, Smoke Detector(s)
Community
- Community features: Clubhouse, Cable TV, Internet Access, Recreation Area, Long Term Rental Allowed, Pool
Location
- Region: Murrells Inlet
- Subdivision: Cypress Grove at Marcliff West
HOA & financial
HOA
- Has HOA: Yes
- HOA fee: $434 monthly
- Amenities included: Clubhouse, Owner Allowed Motorcycle, Pet Restrictions, Pets Allowed, Tenant Allowed Motorcycle, Trash, Cable TV, Maintenance Grounds
- Services included: Association Management, Common Areas, Cable TV, Insurance, Internet, Legal/Accounting, Maintenance Grounds, Pest Control, Pool(s), Recreation Facilities, Sewer, Trash, Water
Other
Other facts
- Listing terms: Cash,Conventional
Price history
| Date | Event | Price |
|---|---|---|
| 8/26/2024 | Sold | $310,000-1.6%$205/sqft |
Source: | ||
| 8/1/2024 | Contingent | $315,000$208/sqft |
Source: | ||
| 7/6/2024 | Price change | $315,000-1.5%$208/sqft |
Source: | ||
| 5/24/2024 | Price change | $319,900-1.6%$211/sqft |
Source: | ||
| 4/15/2024 | Price change | $325,000-4.4%$215/sqft |
Source: | ||
Public tax history
| Year | Property taxes | Tax assessment |
|---|---|---|
| 2024 | $869 -62.3% | $198,375 +15% |
| 2023 | $2,304 +4.7% | $172,500 |
| 2022 | $2,201 | $172,500 |
Find assessor info on the county website
Neighborhood: 29576
Nearby schools
GreatSchools rating
- 5/10St. James Elementary SchoolGrades: PK-4Distance: 2.7 mi
- 6/10St. James Middle SchoolGrades: 6-8Distance: 2.6 mi
- 8/10St. James High SchoolGrades: 9-12Distance: 1.6 mi
Schools provided by the listing agent
- Elementary: Saint James Elementary School
- Middle: Saint James Intermediate School
- High: Saint James High School
Source: CCAR. This data may not be complete. We recommend contacting the local school district to confirm school assignments for this home.

Get pre-qualified for a loan
At Zillow Home Loans, we can pre-qualify you in as little as 5 minutes with no impact to your credit score.An equal housing lender. NMLS #10287.
Sell for more on Zillow
Get a free Zillow Showcase℠ listing and you could sell for .
$300,600
2% more+ $6,012
With Zillow Showcase(estimated)
$306,612


