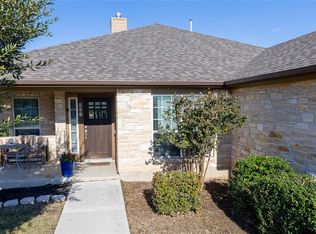Nestled on a beautiful cul d sac lot this amazing property offers a unique curb, front decorative iron door, fabulous kitchen surrounded by tile, and expansive center island that is every owner's dream. Home offers 3 bedrooms and 2.5 bathrooms with a Texas Stone fireplace in the family room, spacious master bathroom, and master bathroom. The open floor plan offers tons of natural light for all your family and friends gatherings. The back patio provides privacy and gas connections for the future grill.FEMA - Unknown Restrictions: Yes
This property is off market, which means it's not currently listed for sale or rent on Zillow. This may be different from what's available on other websites or public sources.
