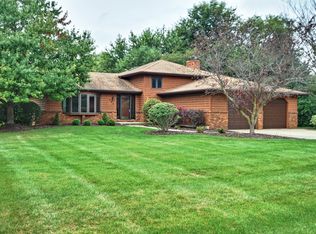Closed
$450,000
822 Tipperary St, Gilberts, IL 60136
5beds
3,798sqft
Single Family Residence
Built in 1984
1.07 Acres Lot
$607,900 Zestimate®
$118/sqft
$3,951 Estimated rent
Home value
$607,900
$547,000 - $669,000
$3,951/mo
Zestimate® history
Loading...
Owner options
Explore your selling options
What's special
Situated on a prime corner lot over an acre, this bank-owned property offers 3,798 square feet of space, ready for a new owner's concept. Built in 1984, this home presents a unique blank canvas for customization. Featuring 4 bedrooms, 3.1 baths, a first-floor den (ideal as a 5th bedroom), a finished basement, and an in-ground pool, this property is full of potential. Enjoy a prime location with convenient access to shopping and dining along Randall Road, I-90, and the Big Timber Metra station, making commuting a breeze. With its large lot, versatile layout, and great amenities, this is a rare opportunity to create your dream home in a fantastic area! BANK OWNED.
Zillow last checked: 8 hours ago
Listing updated: May 12, 2025 at 09:33am
Listing courtesy of:
Matthew Rasche 630-244-8589,
Capital Commercial Real Estate Brokerage, PLLC
Bought with:
Matthew Rasche
Capital Commercial Real Estate Brokerage, PLLC
Source: MRED as distributed by MLS GRID,MLS#: 12293999
Facts & features
Interior
Bedrooms & bathrooms
- Bedrooms: 5
- Bathrooms: 4
- Full bathrooms: 3
- 1/2 bathrooms: 1
Primary bedroom
- Features: Bathroom (Full)
- Level: Second
- Area: 288 Square Feet
- Dimensions: 16X18
Bedroom 2
- Level: Second
- Area: 150 Square Feet
- Dimensions: 10X15
Bedroom 3
- Level: Second
- Area: 192 Square Feet
- Dimensions: 12X16
Bedroom 4
- Level: Second
- Area: 140 Square Feet
- Dimensions: 10X14
Bedroom 5
- Level: Main
- Area: 132 Square Feet
- Dimensions: 12X11
Dining room
- Level: Main
- Area: 176 Square Feet
- Dimensions: 11X16
Family room
- Level: Main
- Area: 368 Square Feet
- Dimensions: 23X16
Great room
- Level: Main
- Area: 420 Square Feet
- Dimensions: 10X42
Kitchen
- Features: Kitchen (Eating Area-Breakfast Bar, Island)
- Level: Main
- Area: 270 Square Feet
- Dimensions: 15X18
Laundry
- Level: Main
- Area: 50 Square Feet
- Dimensions: 5X10
Living room
- Level: Main
- Area: 234 Square Feet
- Dimensions: 13X18
Heating
- Natural Gas
Cooling
- Central Air
Features
- Basement: Partially Finished,Full,Walk-Out Access
Interior area
- Total structure area: 0
- Total interior livable area: 3,798 sqft
Property
Parking
- Total spaces: 2
- Parking features: Attached, Garage
- Attached garage spaces: 2
Accessibility
- Accessibility features: No Disability Access
Features
- Stories: 2
- Patio & porch: Deck
- Pool features: In Ground
- Has spa: Yes
- Spa features: Outdoor Hot Tub
Lot
- Size: 1.07 Acres
- Dimensions: 150 X 310
Details
- Parcel number: 0236226007
- Special conditions: Real Estate Owned
Construction
Type & style
- Home type: SingleFamily
- Property subtype: Single Family Residence
Materials
- Cedar
Condition
- New construction: No
- Year built: 1984
Utilities & green energy
- Electric: Circuit Breakers, 200+ Amp Service
- Sewer: Septic Tank
- Water: Well
Community & neighborhood
Location
- Region: Gilberts
Other
Other facts
- Listing terms: Renovation Loan
- Ownership: Fee Simple
Price history
| Date | Event | Price |
|---|---|---|
| 5/9/2025 | Sold | $450,000$118/sqft |
Source: | ||
Public tax history
| Year | Property taxes | Tax assessment |
|---|---|---|
| 2024 | $13,695 +3.6% | $202,254 +10.6% |
| 2023 | $13,221 +6% | $182,903 +8.5% |
| 2022 | $12,474 +2.7% | $168,636 +6.3% |
Find assessor info on the county website
Neighborhood: 60136
Nearby schools
GreatSchools rating
- 5/10Gilberts Elementary SchoolGrades: PK-5Distance: 3 mi
- 6/10Dundee Middle SchoolGrades: 6-8Distance: 1.8 mi
- 9/10Hampshire High SchoolGrades: 9-12Distance: 7.7 mi
Schools provided by the listing agent
- District: 300
Source: MRED as distributed by MLS GRID. This data may not be complete. We recommend contacting the local school district to confirm school assignments for this home.

Get pre-qualified for a loan
At Zillow Home Loans, we can pre-qualify you in as little as 5 minutes with no impact to your credit score.An equal housing lender. NMLS #10287.
Sell for more on Zillow
Get a free Zillow Showcase℠ listing and you could sell for .
$607,900
2% more+ $12,158
With Zillow Showcase(estimated)
$620,058