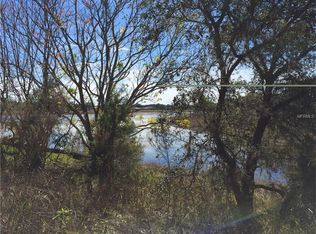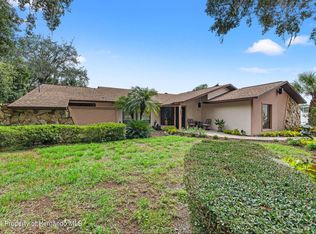This is what Florida living is all about. This waterfront, custom, pool home, is ready for a new owner. No HOA,No CDD,in established Spring Hill neighborhood. The open concept home boasts: 2,709 sq. feet with 3 bedrooms, 2 1/2 bathrooms and 606 sq. feet of lanai. The 2 extra-large guest rooms and bathroom can be completely closed off to create a separate wing with the other end of the house featuring a huge master suite with dual sinks, large separate shower, garden tub, and makeup counter. The entire back of the home has access to the pool and views of Balsam Lake. Additionally, it has a separate formal living and dining room, large screened in pool deck overlooking the lake which is also a protected bird sanctuary. The large eat-in kitchen with newer stainless steel appliances and breakfast bar seating, overlooks the cozy family room with wood burning fireplace. The entire home has high ceilings, insulated windows, and upgraded insulation. The screened pool area features it's own 1/2 bathroom, an outdoor kitchen, and access for your furry family to a fenced dog run/kennel area. The over-sized 1/2 acre lot is fully irrigated, is not in a flood zone, and has 195 ft of Balsam Lake frontage. The over-sized 2+ car garage features plenty of shelving and a section large enough for a workshop. Extra long driveway will fit multiple vehicles. Storage galore all throughout. Home was re-roofed in 2008 and AC replaced in 2012 (still under warranty) This home is priced to sell! Schedule your private showing today.
This property is off market, which means it's not currently listed for sale or rent on Zillow. This may be different from what's available on other websites or public sources.

