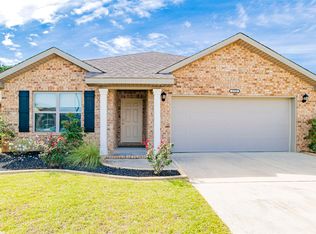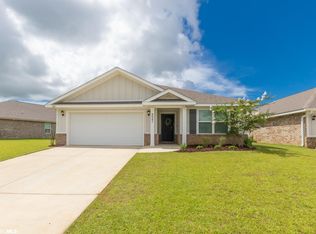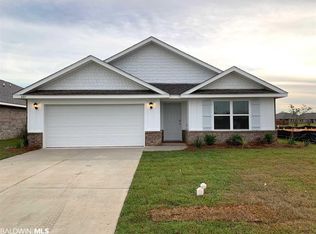Beautiful, nearly new 4 bedroom home. Minutes from shopping and I-10. New stainless steel appliances in kitchen, refrigerator w/water and ice dispenser included! Large master bedroom with two walk-ins. Conveniently located in-home laundry room. Smart home with Ring doorbell and security system available at additional fee. Attached 2 car garage with garage door opener. Beautiful community pool within walking distance. Lawn care included.
This property is off market, which means it's not currently listed for sale or rent on Zillow. This may be different from what's available on other websites or public sources.



