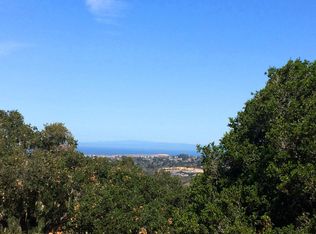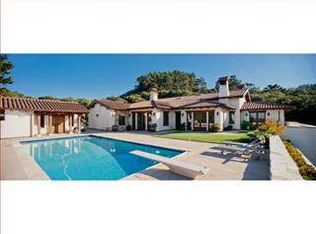Sold for $6,450,000
$6,450,000
8220 Manjares Rd, Monterey, CA 93940
4beds
5,803sqft
Single Family Residence, Residential
Built in 2025
1.73 Acres Lot
$6,490,900 Zestimate®
$1,111/sqft
$-- Estimated rent
Home value
$6,490,900
$5.78M - $7.27M
Not available
Zestimate® history
Loading...
Owner options
Explore your selling options
What's special
Nestled on a coveted street in Monterra, 8220 Manjares is a newly built custom home offering elevated coastal living. Set on a premier view lot surrounded by majestic oaks and sweeping bay views, this 5,800 sq ft masterpiece blends timeless sophistication with designer details. A private courtyard with an outdoor fireplace welcomes you to the home, leading to a grand, light-filled great room that opens onto a spacious balcony to capture the stunning views. The chefs kitchen features leathered quartzite countertops, Thermador appliances, and a large center island, perfect for both cooking and entertaining. The main-level primary suite is a serene retreat with its own fireplace, spa-inspired bathroom, and expansive closet. Downstairs offers three ensuite bedrooms, a family room, wine cellar, and second laundry area. Equipped with smart home technology, this property represents the finest in comfort, design, and craftsmanship. A rare opportunity for Monterra luxury living.
Zillow last checked: 8 hours ago
Listing updated: January 29, 2026 at 09:03pm
Listed by:
Courtney G. Jones 01806907 831-233-4839,
Carmel Realty Company 831-622-1000,
Ben Zoller 01967810 831-595-0676,
Carmel Realty Company
Bought with:
RECIP, 00000000
Out of Area Office
Source: MLSListings Inc,MLS#: ML82009676
Facts & features
Interior
Bedrooms & bathrooms
- Bedrooms: 4
- Bathrooms: 7
- Full bathrooms: 4
- 1/2 bathrooms: 3
Bedroom
- Features: PrimarySuiteRetreat, WalkinCloset
Bathroom
- Features: Bidet, DoubleSinks, Marble, PrimaryStallShowers, ShowersoverTubs2plus, StallShower, Tile, FullonGroundFloor, PrimaryOversizedTub, HalfonGroundFloor
Dining room
- Features: BreakfastBar, BreakfastNook, DiningAreainLivingRoom
Family room
- Features: SeparateFamilyRoom
Kitchen
- Features: Countertop_Stone, ExhaustFan, IslandwithSink, Pantry
Heating
- Central Forced Air, Electric, Heat Pump, 2 plus Zones
Cooling
- Ceiling Fan(s), Central Air, Zoned
Appliances
- Included: Gas Cooktop, Dishwasher, Exhaust Fan, Freezer, Disposal, Range Hood, Ice Maker, Microwave, Double Oven, Built In Gas Oven/Range, Refrigerator, Wine Refrigerator
- Laundry: Tub/Sink, Upper Floor, Inside
Features
- High Ceilings, Vaulted Ceiling(s), Video Audio System, Wet Bar, Walk-In Closet(s)
- Flooring: Carpet, Hardwood, Marble, Tile
- Number of fireplaces: 4
- Fireplace features: Family Room, Gas, Gas Log, Gas Starter, Living Room, Primary Bedroom, Outside, Two Way, Wood Burning
Interior area
- Total structure area: 5,803
- Total interior livable area: 5,803 sqft
Property
Parking
- Total spaces: 3
- Parking features: Attached, Electric Vehicle Charging Station(s)
- Attached garage spaces: 3
Features
- Patio & porch: Balcony/Patio
- Exterior features: Back Yard, Barbecue, Courtyard, Drought Tolerant Plants
- Pool features: Community
- Fencing: None
- Has view: Yes
- View description: Bay, City Lights, Forest/Woods, Ocean
- Has water view: Yes
- Water view: Bay,Ocean
Lot
- Size: 1.73 Acres
- Features: Grade Varies
Details
- Parcel number: 259191008000
- Zoning: RDR/10-UR-VS
- Special conditions: Standard
Construction
Type & style
- Home type: SingleFamily
- Property subtype: Single Family Residence, Residential
Materials
- Concrete
- Foundation: Other, Concrete Perimeter and Slab
- Roof: Tile
Condition
- New construction: Yes
- Year built: 2025
Utilities & green energy
- Gas: IndividualGasMeters, NaturalGas
- Utilities for property: Natural Gas Available, Solar
Community & neighborhood
Location
- Region: Monterey
HOA & financial
HOA
- Has HOA: Yes
- HOA fee: $495 monthly
- Amenities included: Club House, Community Pool, Community Security Gate, Gym Exercise Facility
Other
Other facts
- Listing agreement: ExclusiveRightToSell
- Listing terms: CashorConventionalLoan
Price history
| Date | Event | Price |
|---|---|---|
| 12/23/2025 | Sold | $6,450,000-6.5%$1,111/sqft |
Source: | ||
| 12/19/2025 | Pending sale | $6,895,000$1,188/sqft |
Source: | ||
| 12/2/2025 | Contingent | $6,895,000$1,188/sqft |
Source: | ||
| 6/4/2025 | Listed for sale | $6,895,000$1,188/sqft |
Source: | ||
Public tax history
Tax history is unavailable.
Neighborhood: 93940
Nearby schools
GreatSchools rating
- NASeaside Children's CenterGrades: Distance: 2.6 mi
- 8/10Monterey High SchoolGrades: 9-12Distance: 4.6 mi
- 5/10Del Rey Woods Elementary SchoolGrades: K-6Distance: 2.1 mi
Schools provided by the listing agent
- District: MontereyPeninsulaUnified
Source: MLSListings Inc. This data may not be complete. We recommend contacting the local school district to confirm school assignments for this home.
Get a cash offer in 3 minutes
Find out how much your home could sell for in as little as 3 minutes with a no-obligation cash offer.
Estimated market value
$6,490,900

