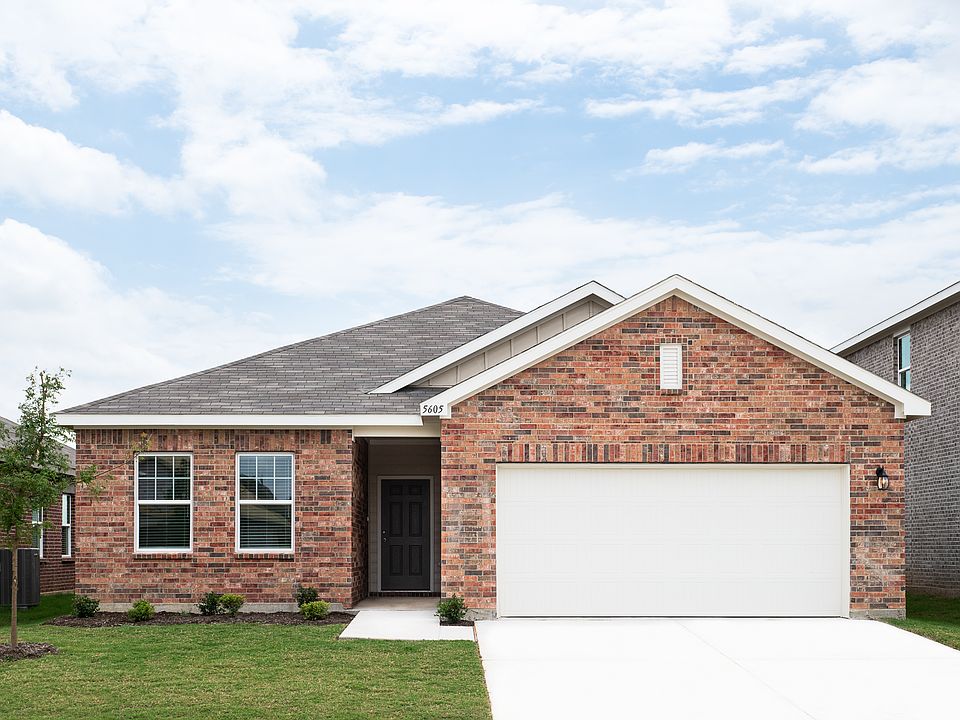Entering from the front porch, you step into the foyer, where two bedrooms greet you at the front of the home-each featuring a walk-in closet and sharing a full bath. As you continue down the hallway, you'll pass a coat closet, the laundry room, and access to the two-car garage. The layout then opens into the kitchen, family room, and dining area, creating a welcoming space for everyday living. A covered porch is located just off the dining area, offering a great spot for outdoor relaxation. Tucked off the family room is the primary bedroom, complete with a walk-in closet and private primary bath.
New construction
$317,490
8220 Muscovy Dr, Fort Worth, TX 76179
3beds
1,769sqft
Single Family Residence
Built in 2025
-- sqft lot
$-- Zestimate®
$179/sqft
$-- HOA
Under construction (available April 2026)
Currently being built and ready to move in soon. Reserve today by contacting the builder.
- 1 day |
- 9 |
- 0 |
Zillow last checked: November 19, 2025 at 01:30am
Listing updated: November 19, 2025 at 01:30am
Listed by:
Starlight
Source: Starlight Homes
Travel times
Schedule tour
Select your preferred tour type — either in-person or real-time video tour — then discuss available options with the builder representative you're connected with.
Facts & features
Interior
Bedrooms & bathrooms
- Bedrooms: 3
- Bathrooms: 2
- Full bathrooms: 2
Heating
- Electric, Heat Pump
Cooling
- Central Air
Appliances
- Included: Dishwasher, Disposal, Microwave, Range
Interior area
- Total interior livable area: 1,769 sqft
Video & virtual tour
Property
Parking
- Total spaces: 2
- Parking features: Attached
- Attached garage spaces: 2
Features
- Levels: 1.0
- Stories: 1
Construction
Type & style
- Home type: SingleFamily
- Property subtype: Single Family Residence
Condition
- New Construction,Under Construction
- New construction: Yes
- Year built: 2025
Details
- Builder name: Starlight
Community & HOA
Community
- Subdivision: Ranch at Duck Creek
HOA
- Has HOA: Yes
Location
- Region: Fort Worth
Financial & listing details
- Price per square foot: $179/sqft
- Date on market: 11/19/2025
About the community
PondParkTrails
Welcome to Ranch at Duck Creek, a welcoming community offering new homes in Fort Worth, TX, that combine comfort, value, and convenience. With a variety of 3-5 bedroom floor plans to choose from, these homes are thoughtfully designed for modern living. Each home features new stainless steel appliances-washer, dryer, refrigerator, oven, microwave, and dishwasher-alongside granite countertops, updated cabinets, an energy-efficient design, and an open-concept kitchen that's ideal for both daily life and entertaining.Step outside your new home and enjoy everything the neighborhood has to offer. Whether you're taking a stroll along the walking trails, relaxing beside the pond, or enjoying the benches scattered throughout the community, Ranch at Duck Creek encourages you to connect with nature and your neighbors. It's the perfect mix of peaceful retreat and active lifestyle.If you're exploring new homes in Fort Worth, TX, for sale, this community puts you in an ideal location. With easy access to I-820, you're just a short drive from major employers like Lockheed Martin, BNSF Railway, NAS JRB Fort Worth, and Meacham International Airport. You'll also be 8 minutes from Eagle Mountain Lake, 15 minutes from the Historic Stockyards, and only 20 minutes from the energy of downtown Fort Worth.Don't miss the opportunity to own one of our new homes in Fort Worth, TX, for sale in a community built for your future. Contact us today to schedule a tour and speak with one of our New Home Guides.We're here to help you take the next step toward homeownership.
Source: Starlight Homes

