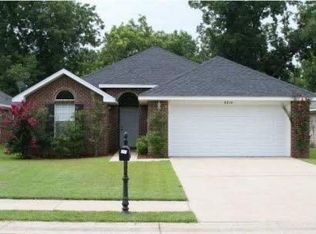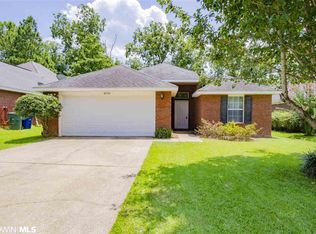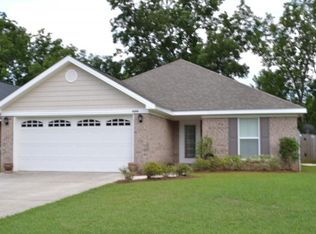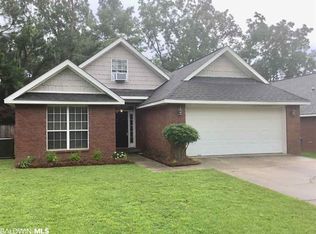THIS OPEN SPACIOUS PATIO PLAN COMES EQUIPPED WITH LARGE LIVING RM W/ TRAY CEILING. ORANGE PEEL CEILINGS, STAINLESS STEEL APPLIANCES, PENINSULA BAR IN KITCHEN WITH OVERHEAD RECESSED LIGHTING. DBL FRENCH DOORS IN DINING THAT OPEN TO AIRY SCREENED IN PORCH. LAUNDRY ROOM FEATURES CABINET & SHELF. LUXURY MASTERBATH WITH GARDEN TUB & SEP SHOWER & DUAL LAVATORIES. NICELY LANDSCAPED. ENERGY STAR CERTIFIED. SQUARE FOOTAGE TAKEN FROM HOUSE PLANS;LISITNG AGENCY MAKES NO REPRESENTATION OF ACCURACY!!!!
This property is off market, which means it's not currently listed for sale or rent on Zillow. This may be different from what's available on other websites or public sources.




