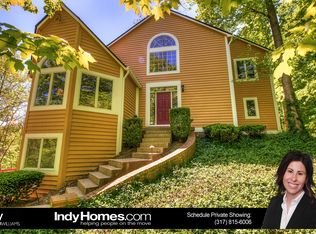Sold
$749,500
8220 Traders Hollow Ct, Indianapolis, IN 46278
4beds
4,612sqft
Residential, Single Family Residence
Built in 1992
1.24 Acres Lot
$745,600 Zestimate®
$163/sqft
$4,460 Estimated rent
Home value
$745,600
$693,000 - $798,000
$4,460/mo
Zestimate® history
Loading...
Owner options
Explore your selling options
What's special
This lot is fire! Roof was replaced and Radon System is in the process of being installed. The seasons changing are so beautiful from every view ...and the house?...Just WOW!!! Looking for the most perfect wooded setting sitting across from not just one pond...but two, well you just found it?! The quality of this home will stand out once you walk through the front door. The spacious front private office is currently being used as a formal living room and the main floor bedroom is being utilized as a home office with walk-out access to the back yard. The formal dining room is so spacious and the open concept family/kitchen area is perfect for entertaining. Let's not forget the fabulous sun room overlooking the stunning backyard. On the second level you'll find a spacious primary bedroom and two other large bedrooms separated by a jack-n-jill bath. One needs to mention the storage in this home. There are deep closets, rooms and an attic off the primary closet to store all your treasures. The finished basement has a second fireplace, new wet bar, full bath and flex room that could serve as a 5th bedroom if needed. The owners have put in over $128,000 in updates since owning the home. All big ticket items have been taken care of. Kitchen Refrigerator, Washer & Dryer are included. Don't let this one slip by, it definitely won't last long!
Zillow last checked: 8 hours ago
Listing updated: June 11, 2025 at 03:05pm
Listing Provided by:
Diane Cassidy 317-413-3488,
F.C. Tucker Company
Bought with:
Sena Taylor
Berkshire Hathaway Home
Brittany Correll
Berkshire Hathaway Home
Source: MIBOR as distributed by MLS GRID,MLS#: 22026428
Facts & features
Interior
Bedrooms & bathrooms
- Bedrooms: 4
- Bathrooms: 4
- Full bathrooms: 4
- Main level bathrooms: 1
- Main level bedrooms: 1
Primary bedroom
- Features: Carpet
- Level: Upper
- Area: 280 Square Feet
- Dimensions: 20x14
Bedroom 2
- Features: Carpet
- Level: Upper
- Area: 240 Square Feet
- Dimensions: 15x16
Bedroom 3
- Features: Carpet
- Level: Upper
- Area: 165 Square Feet
- Dimensions: 15x11
Bedroom 4
- Features: Carpet
- Level: Main
- Area: 144 Square Feet
- Dimensions: 12x12
Bonus room
- Features: Carpet
- Level: Basement
- Area: 180 Square Feet
- Dimensions: 15x12
Dining room
- Features: Carpet
- Level: Main
- Area: 196 Square Feet
- Dimensions: 14x14
Family room
- Features: Carpet
- Level: Main
- Area: 300 Square Feet
- Dimensions: 20x15
Guest room
- Features: Carpet
- Level: Basement
- Area: 196 Square Feet
- Dimensions: 14x14
Kitchen
- Features: Tile-Ceramic
- Level: Main
- Area: 384 Square Feet
- Dimensions: 24x16
Laundry
- Features: Tile-Ceramic
- Level: Main
- Area: 48 Square Feet
- Dimensions: 08x06
Library
- Features: Carpet
- Level: Main
- Area: 270 Square Feet
- Dimensions: 18x15
Play room
- Features: Carpet
- Level: Basement
- Area: 390 Square Feet
- Dimensions: 26x15
Sun room
- Features: Carpet
- Level: Main
- Area: 156 Square Feet
- Dimensions: 13x12
Heating
- Forced Air, Natural Gas
Appliances
- Included: Dishwasher, Dryer, Disposal, Gas Water Heater, Gas Oven, Range Hood, Refrigerator, Washer, Water Purifier, Water Softener Owned
- Laundry: Main Level
Features
- Attic Access, High Ceilings, Walk-In Closet(s), Wet Bar, Breakfast Bar, Eat-in Kitchen, Entrance Foyer
- Basement: Finished,Daylight
- Attic: Access Only
- Number of fireplaces: 2
- Fireplace features: Basement, Family Room, Recreation Room
Interior area
- Total structure area: 4,612
- Total interior livable area: 4,612 sqft
- Finished area below ground: 1,472
Property
Parking
- Total spaces: 3
- Parking features: Attached
- Attached garage spaces: 3
Features
- Levels: Two
- Stories: 2
- Patio & porch: Deck, Glass Enclosed
- Has view: Yes
- View description: Trees/Woods
- Waterfront features: Pond
Lot
- Size: 1.24 Acres
- Features: Cul-De-Sac, Mature Trees, Wooded
Details
- Parcel number: 490421103016000600
- Horse amenities: None
Construction
Type & style
- Home type: SingleFamily
- Architectural style: Traditional
- Property subtype: Residential, Single Family Residence
Materials
- Brick
- Foundation: Concrete Perimeter
Condition
- New construction: No
- Year built: 1992
Utilities & green energy
- Water: Private Well
Community & neighborhood
Security
- Security features: Security Alarm Paid
Location
- Region: Indianapolis
- Subdivision: Traders Hollow
HOA & financial
HOA
- Has HOA: Yes
- HOA fee: $1,400 annually
- Amenities included: Insurance, Maintenance
- Services included: Insurance, Maintenance
Price history
| Date | Event | Price |
|---|---|---|
| 6/6/2025 | Sold | $749,500$163/sqft |
Source: | ||
| 5/2/2025 | Pending sale | $749,500$163/sqft |
Source: | ||
| 4/9/2025 | Price change | $749,500-0.1%$163/sqft |
Source: | ||
| 4/3/2025 | Listed for sale | $749,900$163/sqft |
Source: | ||
| 3/30/2025 | Pending sale | $749,900$163/sqft |
Source: | ||
Public tax history
| Year | Property taxes | Tax assessment |
|---|---|---|
| 2024 | $5,904 +3.3% | $581,100 |
| 2023 | $5,715 +21.4% | $581,100 +2.7% |
| 2022 | $4,707 +4.6% | $565,600 +21.5% |
Find assessor info on the county website
Neighborhood: Trader's Point
Nearby schools
GreatSchools rating
- 5/10Central Elementary School (Pike)Grades: K-5Distance: 2.8 mi
- 3/10Lincoln Middle SchoolGrades: 6-8Distance: 3.1 mi
- 4/10Pike High SchoolGrades: 9-12Distance: 3.1 mi
Get a cash offer in 3 minutes
Find out how much your home could sell for in as little as 3 minutes with a no-obligation cash offer.
Estimated market value
$745,600
Get a cash offer in 3 minutes
Find out how much your home could sell for in as little as 3 minutes with a no-obligation cash offer.
Estimated market value
$745,600
