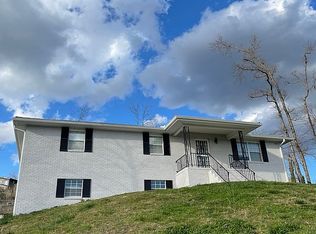Sold for $352,500
$352,500
8220 Tyne Ridge Rd, Chattanooga, TN 37421
3beds
1,752sqft
Single Family Residence
Built in 1979
0.5 Acres Lot
$351,700 Zestimate®
$201/sqft
$2,163 Estimated rent
Home value
$351,700
$334,000 - $373,000
$2,163/mo
Zestimate® history
Loading...
Owner options
Explore your selling options
What's special
Chattanooga Charmer with City Views!
Located just off Standifer Gap Road, this 2-level home offers peaceful wooded surroundings and city skyline views, all in a convenient Chattanooga location.
Step inside to find a cozy living room that leads into a separate eat-in kitchen. The kitchen opens to an enclosed former porch, now a bright and cheerful dining area filled with natural light. From there, step out onto the open deck and enjoy scenic views of the city.
All bedrooms are located on the main level, including a spacious primary suite with two separate closets and a private bath featuring a walk-in shower. Bedrooms 2 and 3 are well-sized, with easy access to a full hall bathroom with a tub/shower combo. Hardwood flooring runs throughout the living areas and bedrooms, with laminate in the kitchen.
The finished basement offers a second living space with concrete flooring and a wood-burning fireplace—ideal for a den, workout area, or game room. The oversized two-car garage is located below the home and includes laundry hookups and extra storage.
The backyard is fully fenced with black chain-link and is accessible via stairs from the deck. A retaining wall was added in 2020 to provide stability to the sloped yard. Major system updates include a new roof in 2020 and a Trane HVAC system in 2021.
Additional features include a block foundation, septic tank, and a grey water drainage system.
Whether you're looking for a solid investment or a peaceful place to call home, this Chattanooga property offers charm, functionality, and room to grow.
Schedule your private showing today.
Zillow last checked: 8 hours ago
Listing updated: September 10, 2025 at 11:35am
Listed by:
Katrina Morrow 423-883-2417,
Keller Williams Realty,
Melissa Freeman Hill 423-883-3779,
Keller Williams Realty
Bought with:
Liz S Reinsel, 00316779
Real Estate Partners Chattanooga LLC
Source: Greater Chattanooga Realtors,MLS#: 1518386
Facts & features
Interior
Bedrooms & bathrooms
- Bedrooms: 3
- Bathrooms: 2
- Full bathrooms: 2
Primary bedroom
- Level: First
Bedroom
- Level: First
Bedroom
- Level: First
Primary bathroom
- Level: First
Bathroom
- Level: First
Dining room
- Level: First
Kitchen
- Level: First
Laundry
- Level: Basement
Living room
- Level: First
Cooling
- Central Air, Electric
Appliances
- Included: Dishwasher, Electric Oven, Electric Range, Microwave
Features
- Has basement: No
- Has fireplace: No
Interior area
- Total structure area: 1,752
- Total interior livable area: 1,752 sqft
- Finished area above ground: 1,258
- Finished area below ground: 494
Property
Parking
- Total spaces: 2
- Parking features: Asphalt, Basement, Driveway, Garage, Garage Door Opener, Garage Faces Side
- Attached garage spaces: 2
Features
- Stories: 2
- Exterior features: Gray Water System, Rain Gutters
- Has view: Yes
Lot
- Size: 0.50 Acres
- Dimensions: 118.67 x 231.24
Details
- Parcel number: 149d A 037
Construction
Type & style
- Home type: SingleFamily
- Property subtype: Single Family Residence
Materials
- Concrete, Vinyl Siding
- Foundation: Block
Condition
- New construction: No
- Year built: 1979
Utilities & green energy
- Sewer: Septic Tank
- Water: Public
- Utilities for property: Electricity Available, Electricity Connected, Water Available, Water Connected
Community & neighborhood
Location
- Region: Chattanooga
- Subdivision: Cambridge Ests
Other
Other facts
- Listing terms: Cash,Conventional,FHA,VA Loan
Price history
| Date | Event | Price |
|---|---|---|
| 9/10/2025 | Sold | $352,500+0.7%$201/sqft |
Source: Greater Chattanooga Realtors #1518386 Report a problem | ||
| 8/12/2025 | Contingent | $349,900$200/sqft |
Source: Greater Chattanooga Realtors #1518386 Report a problem | ||
| 8/8/2025 | Listed for sale | $349,900+122.9%$200/sqft |
Source: Greater Chattanooga Realtors #1518386 Report a problem | ||
| 6/2/2017 | Sold | $157,000+26.7%$90/sqft |
Source: | ||
| 6/26/2010 | Listing removed | $123,900$71/sqft |
Source: Visual Tour #1124204 Report a problem | ||
Public tax history
| Year | Property taxes | Tax assessment |
|---|---|---|
| 2024 | $1,035 | $45,875 |
| 2023 | $1,035 | $45,875 |
| 2022 | $1,035 +0.9% | $45,875 |
Find assessor info on the county website
Neighborhood: 37421
Nearby schools
GreatSchools rating
- 7/10Wolftever Creek Elementary SchoolGrades: PK-5Distance: 3.6 mi
- 6/10Ooltewah Middle SchoolGrades: 6-8Distance: 3.5 mi
- 5/10Ooltewah High SchoolGrades: 9-12Distance: 4.8 mi
Schools provided by the listing agent
- Elementary: Wolftever Creek Elementary
- Middle: Ooltewah Middle
- High: Ooltewah
Source: Greater Chattanooga Realtors. This data may not be complete. We recommend contacting the local school district to confirm school assignments for this home.
Get a cash offer in 3 minutes
Find out how much your home could sell for in as little as 3 minutes with a no-obligation cash offer.
Estimated market value$351,700
Get a cash offer in 3 minutes
Find out how much your home could sell for in as little as 3 minutes with a no-obligation cash offer.
Estimated market value
$351,700
