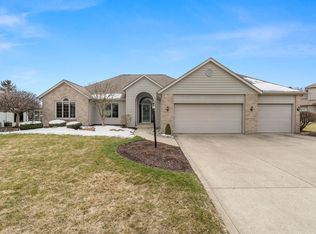Closed
$365,000
8221 Becketts Ridge Ln, Fort Wayne, IN 46825
5beds
3,670sqft
Single Family Residence
Built in 1996
0.34 Acres Lot
$405,700 Zestimate®
$--/sqft
$2,933 Estimated rent
Home value
$405,700
$385,000 - $426,000
$2,933/mo
Zestimate® history
Loading...
Owner options
Explore your selling options
What's special
Contingent accepting backup offers. Welcome to your dream home! This magnificent 2-story residence boasts updated features that will captivate your heart. With a finished basement, 5 bedrooms, and 3.5 baths, there's ample space for your family to grow and thrive. Step into the backyard oasis, enclosed by a stylish metal fence, where you'll find a large deck and a charming gazebo, perfect for entertaining or relaxing. The kitchen, complete with an inviting island, is a chef's delight. Unwind in the spacious family room, the vaulted ceiling and skylights create an airy ambiance throughout. The basement offers a versatile recreation room, an additional bedroom, and a full bath, providing endless possibilities. Upstairs, the master suite offers a tranquil retreat, accompanied by three other bedrooms and a loft area. Don't miss the opportunity to call this exceptional property your home!
Zillow last checked: 8 hours ago
Listing updated: August 07, 2023 at 04:38pm
Listed by:
Son Huynh Cell:260-602-5647,
CENTURY 21 Bradley Realty, Inc
Bought with:
Jack Shearer, RB14015252
Shearer REALTORS, LLC
Source: IRMLS,MLS#: 202316815
Facts & features
Interior
Bedrooms & bathrooms
- Bedrooms: 5
- Bathrooms: 4
- Full bathrooms: 3
- 1/2 bathrooms: 1
Bedroom 1
- Level: Upper
Bedroom 2
- Level: Upper
Dining room
- Level: Main
- Area: 180
- Dimensions: 15 x 12
Family room
- Level: Main
- Area: 315
- Dimensions: 21 x 15
Kitchen
- Level: Main
- Area: 143
- Dimensions: 13 x 11
Living room
- Level: Main
- Area: 182
- Dimensions: 14 x 13
Heating
- Natural Gas, Forced Air
Cooling
- Central Air
Appliances
- Included: Disposal, Dishwasher, Refrigerator, Washer, Dryer-Electric, Electric Range, Water Softener Owned
- Laundry: Dryer Hook Up Gas/Elec
Features
- Ceiling Fan(s)
- Windows: Skylight(s)
- Basement: Full,Finished
- Number of fireplaces: 1
- Fireplace features: Family Room
Interior area
- Total structure area: 3,770
- Total interior livable area: 3,670 sqft
- Finished area above ground: 2,489
- Finished area below ground: 1,181
Property
Parking
- Total spaces: 3
- Parking features: Attached
- Attached garage spaces: 3
Features
- Levels: Two
- Stories: 2
- Fencing: Metal
Lot
- Size: 0.34 Acres
- Dimensions: 90x165
- Features: Sloped
Details
- Parcel number: 020712279007.000073
Construction
Type & style
- Home type: SingleFamily
- Property subtype: Single Family Residence
Materials
- Brick, Vinyl Siding
Condition
- New construction: No
- Year built: 1996
Utilities & green energy
- Sewer: City
- Water: City
Community & neighborhood
Location
- Region: Fort Wayne
- Subdivision: Becketts Run
HOA & financial
HOA
- Has HOA: Yes
- HOA fee: $250 annually
Other
Other facts
- Listing terms: Cash,Conventional,FHA,VA Loan
Price history
| Date | Event | Price |
|---|---|---|
| 8/7/2023 | Sold | $365,000-3.9% |
Source: | ||
| 7/24/2023 | Pending sale | $379,900 |
Source: | ||
| 6/26/2023 | Price change | $379,900-5% |
Source: | ||
| 5/22/2023 | Listed for sale | $400,000+42.9% |
Source: | ||
| 8/31/2020 | Sold | $279,900-3.4% |
Source: | ||
Public tax history
| Year | Property taxes | Tax assessment |
|---|---|---|
| 2024 | $4,239 +9.3% | $380,200 +3.1% |
| 2023 | $3,880 +16.4% | $368,800 +8.1% |
| 2022 | $3,332 +7.2% | $341,100 +15.6% |
Find assessor info on the county website
Neighborhood: Becketts Run
Nearby schools
GreatSchools rating
- 7/10Lincoln Elementary SchoolGrades: K-5Distance: 0.6 mi
- 4/10Shawnee Middle SchoolGrades: 6-8Distance: 0.7 mi
- 3/10Northrop High SchoolGrades: 9-12Distance: 1.2 mi
Schools provided by the listing agent
- Elementary: Lincoln
- Middle: Shawnee
- High: Northrop
- District: Fort Wayne Community
Source: IRMLS. This data may not be complete. We recommend contacting the local school district to confirm school assignments for this home.
Get pre-qualified for a loan
At Zillow Home Loans, we can pre-qualify you in as little as 5 minutes with no impact to your credit score.An equal housing lender. NMLS #10287.
Sell with ease on Zillow
Get a Zillow Showcase℠ listing at no additional cost and you could sell for —faster.
$405,700
2% more+$8,114
With Zillow Showcase(estimated)$413,814
