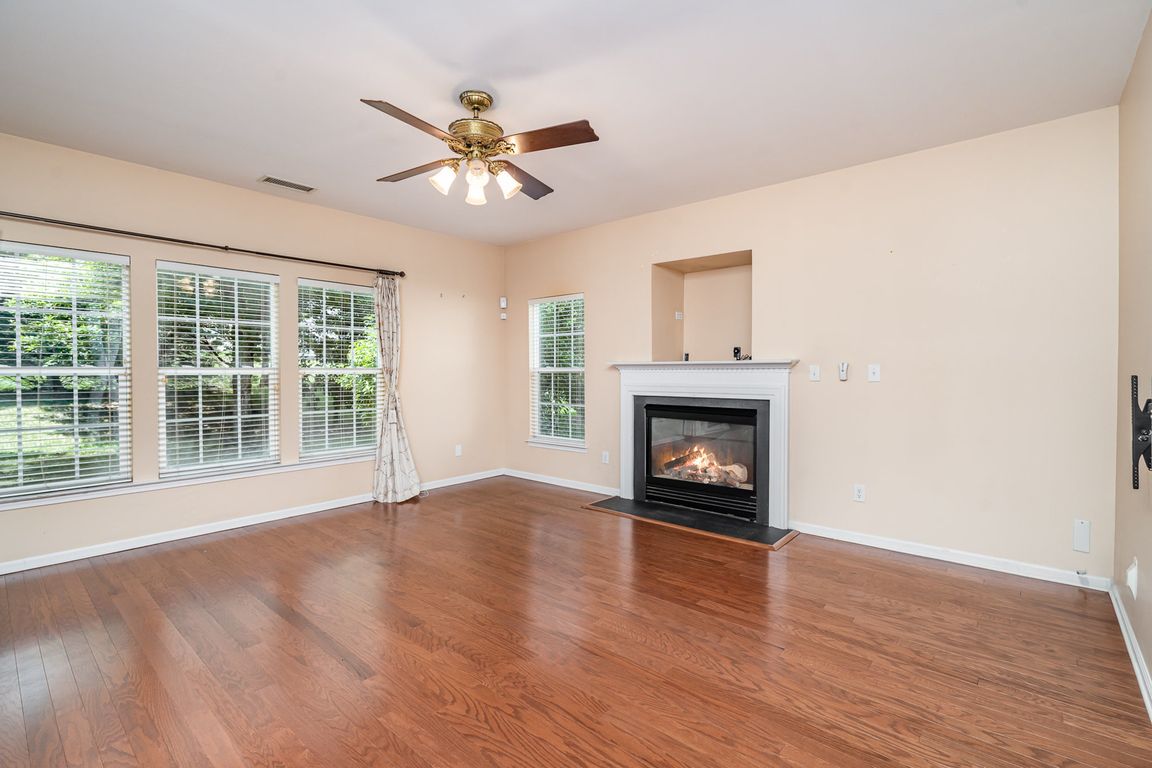
ActivePrice cut: $20K (8/11)
$630,000
6beds
3,058sqft
8221 Brookings Dr, Charlotte, NC 28269
6beds
3,058sqft
Single family residence
Built in 2000
0.37 Acres
2 Attached garage spaces
$206 price/sqft
What's special
Inviting front porchPrivate home officeHardwood floorsUpgraded finishesRemodeled primary bathGenerous bedroomsPlenty of storage
Come tour 8221 Brookings Dr in the popular Highland Creek community. This spacious home welcomes you with a grand entry, private home office, and formal dining room. The main level features a guest suite with full bath, perfect for visitors or multi-generational living. The open-concept kitchen and living area are ideal for ...
- 61 days
- on Zillow |
- 1,349 |
- 41 |
Source: Canopy MLS as distributed by MLS GRID,MLS#: 4257693
Travel times
Living Room
Kitchen
Primary Bedroom
Zillow last checked: 7 hours ago
Listing updated: August 19, 2025 at 07:45pm
Listing Provided by:
Mike Hege mike.hege@compass.com,
COMPASS
Source: Canopy MLS as distributed by MLS GRID,MLS#: 4257693
Facts & features
Interior
Bedrooms & bathrooms
- Bedrooms: 6
- Bathrooms: 4
- Full bathrooms: 4
- Main level bedrooms: 1
Primary bedroom
- Level: Upper
Bedroom s
- Level: Upper
Bedroom s
- Level: Upper
Bedroom s
- Level: Main
Bedroom s
- Level: Upper
Bedroom s
- Level: Upper
Breakfast
- Level: Main
Dining room
- Level: Main
Family room
- Level: Main
Kitchen
- Level: Main
Living room
- Level: Main
Heating
- Central
Cooling
- Central Air
Appliances
- Included: Dishwasher, Disposal
- Laundry: Upper Level
Features
- Has basement: No
- Fireplace features: Family Room
Interior area
- Total structure area: 3,058
- Total interior livable area: 3,058 sqft
- Finished area above ground: 3,058
- Finished area below ground: 0
Video & virtual tour
Property
Parking
- Total spaces: 2
- Parking features: Attached Garage, Garage on Main Level
- Attached garage spaces: 2
Features
- Levels: Two
- Stories: 2
Lot
- Size: 0.37 Acres
Details
- Parcel number: 02974251
- Zoning: R-9PUD
- Special conditions: Standard
Construction
Type & style
- Home type: SingleFamily
- Property subtype: Single Family Residence
Materials
- Brick Partial
- Foundation: Slab
Condition
- New construction: No
- Year built: 2000
Utilities & green energy
- Sewer: Public Sewer
- Water: City
Community & HOA
Community
- Subdivision: Highland Creek
Location
- Region: Charlotte
Financial & listing details
- Price per square foot: $206/sqft
- Tax assessed value: $460,100
- Date on market: 7/2/2025
- Listing terms: Cash,Conventional,FHA,VA Loan
- Road surface type: Concrete, Paved