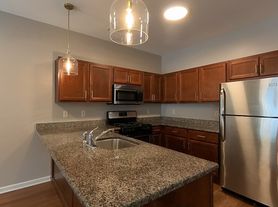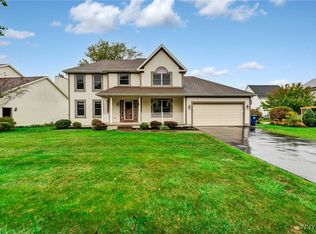Available for immediate occupancy, this stunning 4-bedroom, 2.5-bathroom home is nestled in the highly-rated Clarence School District. Freshly updated and designed for space, style, and comfort, this property is the perfect premium rental for a growing family.
Step inside to a bright, traditional layout featuring fresh paint throughout. The main floor flows beautifully from a versatile formal living room and an elegant dining room into the main living spaces. The eat-in kitchen is designed for ease and provides a seamless connection to the adjacent family room, which offers a cozy place to relax with large windows overlooking the spacious backyard. A major convenience feature is the dedicated first-floor laundry room and a separate half bath that complete the main level.
Upstairs, the generous accommodations include a private Primary Suite with a walk-in closet and a full ensuite bathroom. Three additional large bedrooms share a well-appointed second full bathroom, ensuring space and privacy for everyone.
The finished basement is a massive bonus, offering versatile space that can be used as a recreation room, home gym, office, or play area. With 4 bedrooms and a fully finished lower level, this home truly provides the space your family needs.
Enjoy the outdoors on the large rear deck, which overlooks the spacious yard perfect for recreation. Storage is simple with the included storage shed.
Situated in an incredibly convenient location, this home provides easy access to Transit Road while retaining the peace of a desirable neighborhood. Experience the highly-rated Clarence Schools with the comfort and space of a premium rental home.
House for rent
Accepts Zillow applications
$3,000/mo
8221 Clarence Ln N, East Amherst, NY 14051
5beds
2,278sqft
Price may not include required fees and charges.
Singlefamily
Available now
No pets
Central air
In unit laundry
-- Parking
Forced air
What's special
Spacious yardSpacious backyardFinished basementLarge rear deckHome gymTraditional layoutWalk-in closet
- 4 days |
- -- |
- -- |
Travel times
Facts & features
Interior
Bedrooms & bathrooms
- Bedrooms: 5
- Bathrooms: 3
- Full bathrooms: 2
- 1/2 bathrooms: 1
Rooms
- Room types: Family Room, Office
Heating
- Forced Air
Cooling
- Central Air
Appliances
- Laundry: In Unit, Main Level
Features
- Den, Walk In Closet
- Has basement: Yes
Interior area
- Total interior livable area: 2,278 sqft
Property
Parking
- Details: Contact manager
Features
- Exterior features: Architecture Style: Colonial, Concrete Driveway, Den, Garbage included in rent, Gardener included in rent, Grounds Care included in rent, Heating system: Forced Air, Laundry, Main Level, Pets - No, Recycling included in rent, Sewage included in rent, Walk In Closet, Water included in rent
Details
- Parcel number: 143200431484
Construction
Type & style
- Home type: SingleFamily
- Architectural style: Colonial
- Property subtype: SingleFamily
Condition
- Year built: 1985
Utilities & green energy
- Utilities for property: Garbage, Sewage, Water
Community & HOA
Location
- Region: East Amherst
Financial & listing details
- Lease term: 12 Months
Price history
| Date | Event | Price |
|---|---|---|
| 10/27/2025 | Listed for rent | $3,000+11.1%$1/sqft |
Source: NYSAMLSs #B1647388 | ||
| 2/25/2021 | Listing removed | -- |
Source: Owner | ||
| 8/15/2020 | Listing removed | $2,700$1/sqft |
Source: Owner | ||
| 7/9/2020 | Listed for rent | $2,700+8.4%$1/sqft |
Source: Owner | ||
| 5/21/2020 | Listing removed | $2,490$1/sqft |
Source: Owner | ||

