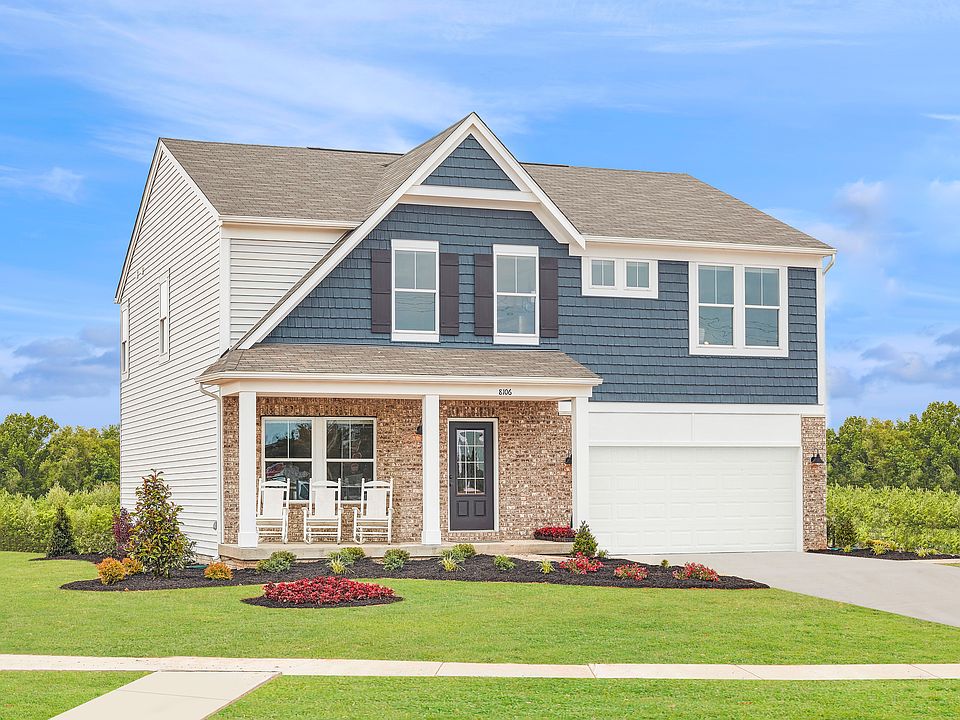Trendy new Jensen plan by Fischer Homes in beautiful Silvercreek Meadows featuring 2,794 sq ft of living space and a welcoming covered front porch. Once inside you'll find a private 1st-floor study with double doors. Open concept design with an island kitchen with appliances, oak cabinetry with soft-close hinges, granite counters, large walk-in pantry, and walk-out morning room all open to the oversized family room. Tucked away rec room just off the kitchen could function as a formal dining room. Upstairs primary suite with an en suite and walk-in closet. There are 3 additional secondary bedrooms, each with a walk-in closet, a centrally located hall bathroom, a HUGE loft, and a convenient 2nd-floor laundry room. Full walk-out basement with full bath rough-in, 4,750 sq ft lot and a 2-bay garage.
New construction
Special offer
$409,900
8221 Crescent Cove, Charlestown, IN 47111
4beds
2,790sqft
Single Family Residence
Built in 2025
4,748.04 Square Feet Lot
$424,500 Zestimate®
$147/sqft
$20/mo HOA
What's special
Rec roomHuge loftWelcoming covered front porchOversized family roomWalk-out morning roomOpen concept designGranite counters
Call: (930) 300-1006
- 164 days |
- 89 |
- 2 |
Zillow last checked: 7 hours ago
Listing updated: October 01, 2025 at 08:20am
Listed by:
Marie D Edwards,
HMS Real Estate, LLC
Source: SIRA,MLS#: 202507467 Originating MLS: Southern Indiana REALTORS Association
Originating MLS: Southern Indiana REALTORS Association
Travel times
Schedule tour
Select your preferred tour type — either in-person or real-time video tour — then discuss available options with the builder representative you're connected with.
Facts & features
Interior
Bedrooms & bathrooms
- Bedrooms: 4
- Bathrooms: 3
- Full bathrooms: 2
- 1/2 bathrooms: 1
Primary bedroom
- Description: Flooring: Carpet
- Level: Second
- Dimensions: 16 x 14
Bedroom
- Description: Flooring: Carpet
- Level: Second
- Dimensions: 11 x 14
Bedroom
- Description: Flooring: Carpet
- Level: Second
- Dimensions: 11 x 11
Bedroom
- Description: Flooring: Carpet
- Level: Second
- Dimensions: 11 x 13
Dining room
- Description: Morning Room,Flooring: Vinyl
- Level: First
- Dimensions: 12 x 10
Family room
- Description: Flooring: Carpet
- Level: First
- Dimensions: 16 x 19
Kitchen
- Description: Flooring: Vinyl
- Level: First
- Dimensions: 13 x 09
Living room
- Description: Flooring: Carpet
- Level: Second
- Dimensions: 14 x 19
Office
- Description: Flooring: Carpet
- Level: First
- Dimensions: 12 x 14
Other
- Description: Rec Room,Flooring: Carpet
- Level: First
- Dimensions: 11 x 13
Heating
- Heat Pump
Cooling
- Central Air
Appliances
- Included: Dishwasher, Disposal, Microwave, Oven, Range
- Laundry: Laundry Room, Upper Level
Features
- Eat-in Kitchen, Game Room, Home Office, Loft, Bath in Primary Bedroom, Pantry, Walk-In Closet(s)
- Basement: Full,Unfinished,Walk-Out Access
- Has fireplace: No
- Fireplace features: None
Interior area
- Total structure area: 2,790
- Total interior livable area: 2,790 sqft
- Finished area above ground: 2,790
- Finished area below ground: 0
Property
Parking
- Total spaces: 2
- Parking features: Attached, Garage Faces Front, Garage
- Attached garage spaces: 2
Features
- Levels: Two
- Stories: 2
- Patio & porch: Porch
- Exterior features: Porch
Lot
- Size: 4,748.04 Square Feet
- Dimensions: 50 x 95
Details
- Parcel number: 100311200169000003
- Zoning: Residential
- Zoning description: Residential
Construction
Type & style
- Home type: SingleFamily
- Architectural style: Two Story
- Property subtype: Single Family Residence
Materials
- Vinyl Siding
- Foundation: Poured
- Roof: Shingle
Condition
- Under Construction
- New construction: Yes
- Year built: 2025
Details
- Builder model: Jensen
- Builder name: Fischer Homes
- Warranty included: Yes
Utilities & green energy
- Sewer: Public Sewer
- Water: Connected, Public
Community & HOA
Community
- Subdivision: Silver Creek Meadows
HOA
- Has HOA: Yes
- HOA fee: $240 annually
Location
- Region: Charlestown
Financial & listing details
- Price per square foot: $147/sqft
- Date on market: 4/22/2025
- Cumulative days on market: 165 days
- Listing terms: Conventional,FHA,VA Loan
About the community
Fischer Homes is offering the Maple Street Collection in Charlestown, Indiana! Choose from a variety of new single-family ranch and two-story designs, featuring functional lofts, open-concept kitchens, and customizable living spaces. Located off of Salem-Noble Road in Charlestown, Indiana, just 20 minutes north of downtown Louisville.Visit Silver Creek Meadows in Charlestown and explore what makes this community a great place to live. Just 10 minutes from Charlestown Square and unlimited recreational opportunities at nearby Greenway Park, Charlestown State Park, and Charlestown Family Activities Park.Silver Creek Meadows is located in the Greater Clark County Schools - Jonathan Jennings Elementary School, Charlestown Middle School, and Charlestown High School.
Passport of Homes Tour - Saturday, October 18 from 12 - 4PM
When you tour 1 move-in ready home in each community, you will be entered to win a 55" Samsung Frame TV. Start at any model home to receive your Passport, and get started!Source: Fischer Homes

