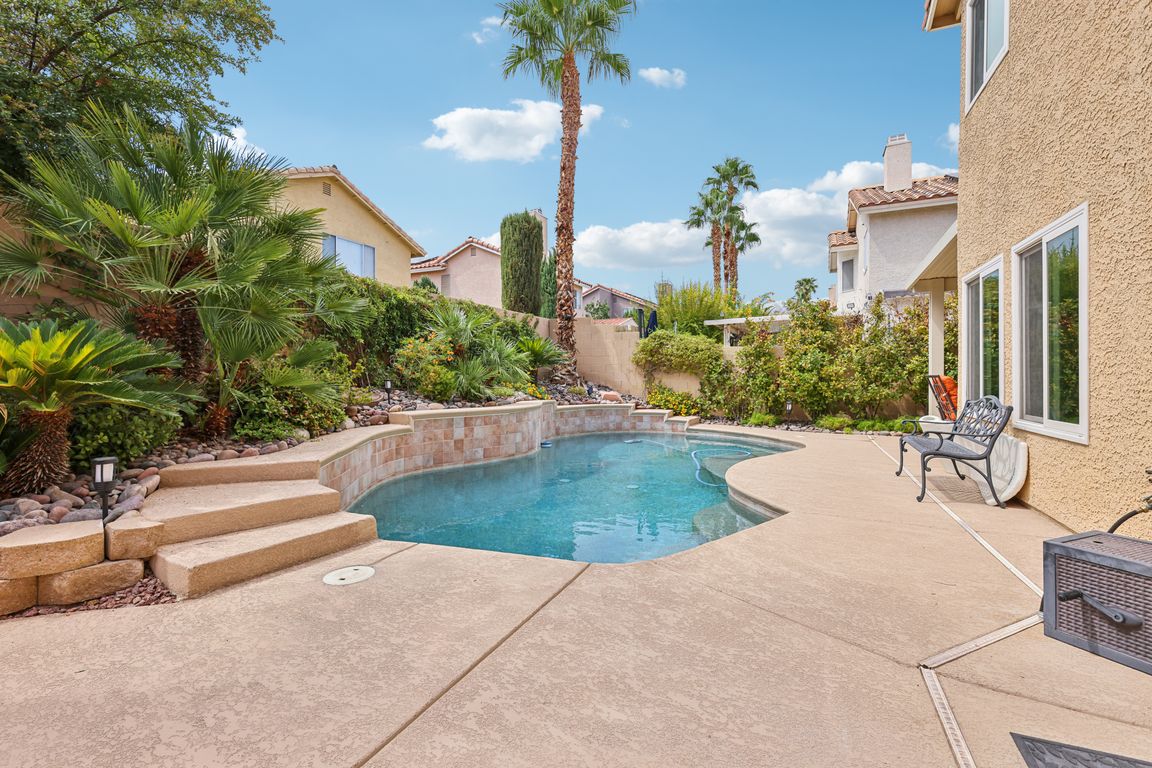Open: Sat 11am-2pm

ActivePrice cut: $6.1K (9/23)
$599,900
4beds
2,511sqft
8221 Hollow Wharf Dr, Las Vegas, NV 89128
4beds
2,511sqft
Single family residence
Built in 1990
4,356 sqft
2 Attached garage spaces
$239 price/sqft
$92 quarterly HOA fee
What's special
Stunning poolWith a poolCovered patioMature landscapingCustom window casingsSeparate tubLarge walk in pantry
BRAND NEW HVAC & WATER HEATER, Newer Pool Pump, Newer Water softener, All Appliances Included! Come see this GORGEOUS & IMMACULATE 4 BR 2.5 BATH HOME IN SOUTHSHORES (which is nestled next to Summerlin & Desert Shores) WITH A POOL!! This home has been very well cared for - complete ...
- 29 days |
- 2,039 |
- 68 |
Source: LVR,MLS#: 2715894 Originating MLS: Greater Las Vegas Association of Realtors Inc
Originating MLS: Greater Las Vegas Association of Realtors Inc
Travel times
Living Room
Kitchen
Primary Bedroom
Zillow last checked: 7 hours ago
Listing updated: September 30, 2025 at 12:49pm
Listed by:
Faith Harmer S.0038427 faith@faithandteam.com,
Huntington & Ellis, A Real Est
Source: LVR,MLS#: 2715894 Originating MLS: Greater Las Vegas Association of Realtors Inc
Originating MLS: Greater Las Vegas Association of Realtors Inc
Facts & features
Interior
Bedrooms & bathrooms
- Bedrooms: 4
- Bathrooms: 3
- Full bathrooms: 2
- 1/2 bathrooms: 1
Primary bedroom
- Description: Ceiling Fan,Ceiling Light,Upstairs,Walk-In Closet(s)
- Dimensions: 18x16
Bedroom 2
- Description: Ceiling Fan,Mirrored Door,Upstairs
- Dimensions: 16x14
Bedroom 3
- Description: Ceiling Fan,Upstairs
- Dimensions: 16x10
Bedroom 4
- Description: Ceiling Fan,Upstairs,Walk-In Closet(s)
- Dimensions: 14x10
Primary bathroom
- Description: Separate Shower,Separate Tub
Dining room
- Description: Breakfast Nook/Eating Area
- Dimensions: 13x10
Family room
- Description: Downstairs,Separate Family Room
- Dimensions: 16x13
Kitchen
- Description: Granite Countertops,Tile Countertops,Walk-in Pantry
Living room
- Description: Formal
- Dimensions: 16x12
Heating
- Central, Gas, Multiple Heating Units
Cooling
- Central Air, Electric, 2 Units
Appliances
- Included: Dryer, Dishwasher, Disposal, Gas Range, Microwave, Refrigerator, Water Softener Owned, Washer
- Laundry: Electric Dryer Hookup, Gas Dryer Hookup, Main Level, Laundry Room
Features
- Ceiling Fan(s), Window Treatments
- Flooring: Carpet, Ceramic Tile, Hardwood
- Windows: Blinds, Double Pane Windows
- Number of fireplaces: 1
- Fireplace features: Family Room, Gas, Living Room, Multi-Sided
Interior area
- Total structure area: 2,511
- Total interior livable area: 2,511 sqft
Video & virtual tour
Property
Parking
- Total spaces: 2
- Parking features: Attached, Garage, Garage Door Opener, Inside Entrance, Private
- Attached garage spaces: 2
Features
- Stories: 2
- Patio & porch: Covered, Patio
- Exterior features: Patio, Private Yard, Sprinkler/Irrigation
- Has private pool: Yes
- Pool features: In Ground, Private
- Spa features: In Ground, Outdoor Hot Tub
- Fencing: Block,Back Yard
Lot
- Size: 4,356 Square Feet
- Features: Drip Irrigation/Bubblers, Desert Landscaping, Sprinklers In Rear, Landscaped, < 1/4 Acre
Details
- Parcel number: 13821212051
- Zoning description: Single Family
- Horse amenities: None
Construction
Type & style
- Home type: SingleFamily
- Architectural style: Two Story
- Property subtype: Single Family Residence
Materials
- Roof: Tile
Condition
- Resale
- Year built: 1990
Utilities & green energy
- Electric: Photovoltaics None
- Sewer: Public Sewer
- Water: Public
- Utilities for property: Underground Utilities
Green energy
- Energy efficient items: Windows
Community & HOA
Community
- Subdivision: South Shore Estate
HOA
- Has HOA: Yes
- Services included: Association Management
- HOA fee: $92 quarterly
- HOA name: South Shores
- HOA phone: 702-362-6262
Location
- Region: Las Vegas
Financial & listing details
- Price per square foot: $239/sqft
- Tax assessed value: $338,640
- Annual tax amount: $2,758
- Date on market: 9/5/2025
- Listing agreement: Exclusive Right To Sell
- Listing terms: Cash,Conventional,FHA,VA Loan