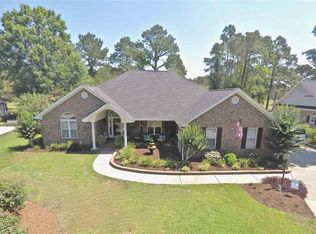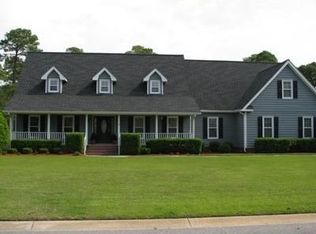Sold for $465,000
$465,000
8221 Timber Ridge Rd., Conway, SC 29526
3beds
2,440sqft
Single Family Residence
Built in 1992
0.47 Acres Lot
$459,300 Zestimate®
$191/sqft
$2,249 Estimated rent
Home value
$459,300
$423,000 - $496,000
$2,249/mo
Zestimate® history
Loading...
Owner options
Explore your selling options
What's special
This beautifully furnished ranch-style home is nestled at the 18th hole, combining comfort, elegance, and breathtaking views. If you're looking for a property that offers both luxury and convenience, this is the perfect match! The spacious primary suite serves as a private retreat, while the formal dining room, living room, family room, and Carolina room provide ample room for relaxation and entertaining. The open kitchen, featuring stunning granite countertops, is ideal for culinary creations and hosting gatherings. A standout feature is the impressive 28.2x18.8 three-season room, offering an additional living space—perfect for entertaining or soaking in the serene surroundings. Notable details include skylights in the family room and primary bath, and a roof newly replaced in 2021. This home offers so much more than meets the eye—schedule a visit today to truly appreciate all it has to offer!
Zillow last checked: 8 hours ago
Listing updated: December 10, 2024 at 06:35am
Listed by:
Filomena M Thompson 301-758-4617,
Realty ONE Group Dockside
Bought with:
Austin S Guyton, 110728
Dunes Realty Group
Source: CCAR,MLS#: 2425165 Originating MLS: Coastal Carolinas Association of Realtors
Originating MLS: Coastal Carolinas Association of Realtors
Facts & features
Interior
Bedrooms & bathrooms
- Bedrooms: 3
- Bathrooms: 3
- Full bathrooms: 2
- 1/2 bathrooms: 1
Primary bedroom
- Features: Tray Ceiling(s), Ceiling Fan(s), Linen Closet, Main Level Master, Walk-In Closet(s)
- Level: Main
Primary bedroom
- Dimensions: 15.7x17.10
Bedroom 1
- Level: Main
Bedroom 1
- Dimensions: 13.9x12
Bedroom 2
- Level: Main
Bedroom 2
- Dimensions: 11.7x13.11
Primary bathroom
- Features: Dual Sinks, Jetted Tub, Separate Shower, Vanity
Dining room
- Features: Separate/Formal Dining Room
Dining room
- Dimensions: 12.2x13.1
Family room
- Features: Ceiling Fan(s), Fireplace, Vaulted Ceiling(s)
Great room
- Dimensions: 15.5x17.10
Kitchen
- Features: Breakfast Bar, Breakfast Area, Pantry, Stainless Steel Appliances, Solid Surface Counters
Kitchen
- Dimensions: 12.3x14.8
Living room
- Dimensions: 13.9x22.8
Other
- Features: Bedroom on Main Level, Entrance Foyer, Game Room
Heating
- Central, Electric
Cooling
- Central Air
Appliances
- Included: Dishwasher, Disposal, Microwave, Range, Refrigerator, Dryer, Washer
- Laundry: Washer Hookup
Features
- Attic, Central Vacuum, Furnished, Fireplace, Pull Down Attic Stairs, Permanent Attic Stairs, Split Bedrooms, Skylights, Window Treatments, Breakfast Bar, Bedroom on Main Level, Breakfast Area, Entrance Foyer, Stainless Steel Appliances, Solid Surface Counters
- Flooring: Carpet, Tile, Wood
- Doors: Storm Door(s)
- Windows: Skylight(s)
- Attic: Pull Down Stairs,Permanent Stairs
- Has fireplace: Yes
- Furnished: Yes
Interior area
- Total structure area: 3,680
- Total interior livable area: 2,440 sqft
Property
Parking
- Total spaces: 8
- Parking features: Attached, Two Car Garage, Garage, Garage Door Opener
- Attached garage spaces: 2
Features
- Levels: One
- Stories: 1
- Patio & porch: Deck, Porch, Screened
- Exterior features: Deck, Sprinkler/Irrigation
- Has view: Yes
- View description: Golf Course
Lot
- Size: 0.47 Acres
- Features: Near Golf Course, On Golf Course, Rectangular, Rectangular Lot
Details
- Additional parcels included: ,
- Parcel number: 40003040010
- Zoning: SF 10
- Special conditions: None
Construction
Type & style
- Home type: SingleFamily
- Architectural style: Ranch
- Property subtype: Single Family Residence
Materials
- Brick
- Foundation: Slab
Condition
- Resale
- Year built: 1992
Utilities & green energy
- Water: Public
- Utilities for property: Cable Available, Electricity Available, Phone Available, Sewer Available, Underground Utilities, Water Available
Community & neighborhood
Security
- Security features: Smoke Detector(s)
Community
- Community features: Golf Carts OK, Golf, Long Term Rental Allowed
Location
- Region: Conway
- Subdivision: Forest Lake Estate
HOA & financial
HOA
- Has HOA: Yes
- HOA fee: $20 monthly
- Amenities included: Owner Allowed Golf Cart, Owner Allowed Motorcycle, Pet Restrictions, Tenant Allowed Golf Cart, Tenant Allowed Motorcycle
- Services included: Association Management, Common Areas, Legal/Accounting
Other
Other facts
- Listing terms: Cash,Conventional,FHA,VA Loan
Price history
| Date | Event | Price |
|---|---|---|
| 12/10/2024 | Sold | $465,000$191/sqft |
Source: | ||
| 11/5/2024 | Contingent | $465,000$191/sqft |
Source: | ||
| 11/1/2024 | Listed for sale | $465,000+564.3%$191/sqft |
Source: | ||
| 2/1/2019 | Sold | $70,000-77.6%$29/sqft |
Source: Public Record Report a problem | ||
| 7/11/2014 | Listing removed | $312,500$128/sqft |
Source: Shoreline Realty #1407022 Report a problem | ||
Public tax history
| Year | Property taxes | Tax assessment |
|---|---|---|
| 2024 | -- | -- |
| 2023 | -- | -- |
| 2022 | -- | -- |
Find assessor info on the county website
Neighborhood: 29526
Nearby schools
GreatSchools rating
- 7/10Carolina Forest Elementary SchoolGrades: PK-5Distance: 2.7 mi
- 7/10Ten Oaks MiddleGrades: 6-8Distance: 5.7 mi
- 7/10Carolina Forest High SchoolGrades: 9-12Distance: 1.6 mi
Schools provided by the listing agent
- Elementary: Carolina Forest Elementary School
- Middle: Ten Oaks Middle
- High: Carolina Forest High School
Source: CCAR. This data may not be complete. We recommend contacting the local school district to confirm school assignments for this home.
Get pre-qualified for a loan
At Zillow Home Loans, we can pre-qualify you in as little as 5 minutes with no impact to your credit score.An equal housing lender. NMLS #10287.
Sell with ease on Zillow
Get a Zillow Showcase℠ listing at no additional cost and you could sell for —faster.
$459,300
2% more+$9,186
With Zillow Showcase(estimated)$468,486

