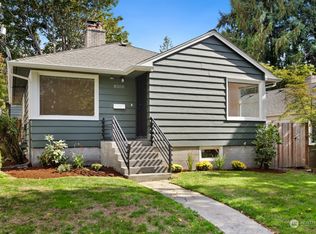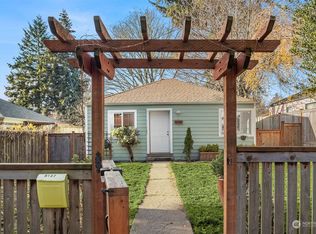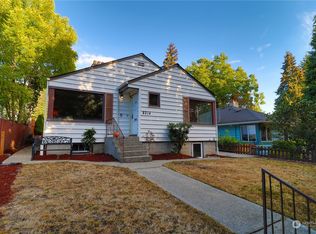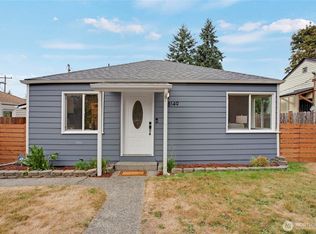Sold
Listed by:
Suzie Capuzzi,
Coldwell Banker Bain
Bought with: Windermere West Metro
$790,000
8222 35th Avenue SW, Seattle, WA 98126
3beds
1,700sqft
Single Family Residence
Built in 1945
4,800.31 Square Feet Lot
$791,800 Zestimate®
$465/sqft
$3,801 Estimated rent
Home value
$791,800
$736,000 - $855,000
$3,801/mo
Zestimate® history
Loading...
Owner options
Explore your selling options
What's special
Outstanding fully remodeled, immaculate home! Room to park 4 cars (1 car garage, back-alley spot, 2 extra spots in driveway or RV parking) Light, bright & very spacious floorplan. Stunning kitchen w/ large eating area that opens to living room w/ wood-burning fireplace, perfect for entertaining. Gorgeous hardwoods, new kitchen appliances, new backyard fence, new front rail on steps, new garage door with opener, new indoor lighting, new windows, new & well-maintained furnace, remodeled bathrooms, new roof, gutters, interior/exterior paint, new indoor plumbing & waste lines, new poured driveway & floor, new electrical & relined sewer main. Turnkey and move-in ready! GREAT yard DADU space! Seller open to all offers - Bring them in!!!!!!
Zillow last checked: 8 hours ago
Listing updated: November 24, 2025 at 04:02am
Offers reviewed: Jul 09
Listed by:
Suzie Capuzzi,
Coldwell Banker Bain
Bought with:
Cara Mohammadian, 27025
Windermere West Metro
Source: NWMLS,MLS#: 2401709
Facts & features
Interior
Bedrooms & bathrooms
- Bedrooms: 3
- Bathrooms: 2
- Full bathrooms: 2
- Main level bathrooms: 1
- Main level bedrooms: 2
Primary bedroom
- Level: Main
Bedroom
- Level: Main
Bedroom
- Level: Lower
Bathroom full
- Level: Main
Bathroom full
- Level: Lower
Entry hall
- Level: Main
Family room
- Level: Lower
Kitchen with eating space
- Level: Main
Living room
- Level: Main
Utility room
- Level: Lower
Heating
- Forced Air, Natural Gas
Cooling
- None
Appliances
- Included: Dishwasher(s), Disposal, Dryer(s), Microwave(s), Refrigerator(s), Stove(s)/Range(s), Washer(s), Garbage Disposal
Features
- Bath Off Primary, High Tech Cabling
- Flooring: Ceramic Tile, Hardwood
- Windows: Double Pane/Storm Window
- Basement: Finished
- Has fireplace: No
- Fireplace features: Wood Burning
Interior area
- Total structure area: 1,700
- Total interior livable area: 1,700 sqft
Property
Parking
- Total spaces: 1
- Parking features: Driveway, Attached Garage, Off Street
- Attached garage spaces: 1
Features
- Levels: One
- Stories: 1
- Entry location: Main
- Patio & porch: Bath Off Primary, Double Pane/Storm Window, High Tech Cabling
- Has view: Yes
- View description: Territorial
Lot
- Size: 4,800 sqft
- Features: Curbs, Paved, Sidewalk, Cable TV, Fenced-Fully, High Speed Internet, Patio
- Topography: Level,Partial Slope
- Residential vegetation: Garden Space
Details
- Parcel number: 8150100195
- Zoning: NR3
- Special conditions: Standard
Construction
Type & style
- Home type: SingleFamily
- Architectural style: Contemporary
- Property subtype: Single Family Residence
Materials
- Wood Siding
- Foundation: Poured Concrete
- Roof: Composition
Condition
- Very Good
- Year built: 1945
- Major remodel year: 1945
Utilities & green energy
- Electric: Company: Seattle City Lights
- Sewer: Sewer Connected, Company: Seattle Public Utilities
- Water: Public, Company: Seattle Public Utilities
- Utilities for property: Xfinity Comcast, Xfinity Comcast
Community & neighborhood
Location
- Region: Seattle
- Subdivision: Gatewood
Other
Other facts
- Listing terms: Cash Out,Conventional,FHA,VA Loan
- Cumulative days on market: 88 days
Price history
| Date | Event | Price |
|---|---|---|
| 10/24/2025 | Sold | $790,000-4.1%$465/sqft |
Source: | ||
| 9/29/2025 | Pending sale | $824,000$485/sqft |
Source: | ||
| 9/9/2025 | Price change | $824,000-2.9%$485/sqft |
Source: | ||
| 7/3/2025 | Listed for sale | $849,000+26.5%$499/sqft |
Source: | ||
| 4/15/2022 | Sold | $671,000+12.8%$395/sqft |
Source: | ||
Public tax history
| Year | Property taxes | Tax assessment |
|---|---|---|
| 2024 | $6,420 +12.6% | $623,000 +9.3% |
| 2023 | $5,704 +16.7% | $570,000 +5.8% |
| 2022 | $4,888 +22.8% | $539,000 +36.1% |
Find assessor info on the county website
Neighborhood: Roxhill
Nearby schools
GreatSchools rating
- 4/10Roxhill Elementary SchoolGrades: PK-5Distance: 0.3 mi
- 5/10Denny Middle SchoolGrades: 6-8Distance: 0.5 mi
- 3/10Chief Sealth High SchoolGrades: 9-12Distance: 0.5 mi

Get pre-qualified for a loan
At Zillow Home Loans, we can pre-qualify you in as little as 5 minutes with no impact to your credit score.An equal housing lender. NMLS #10287.
Sell for more on Zillow
Get a free Zillow Showcase℠ listing and you could sell for .
$791,800
2% more+ $15,836
With Zillow Showcase(estimated)
$807,636


