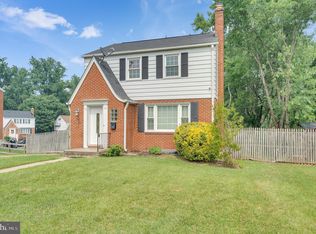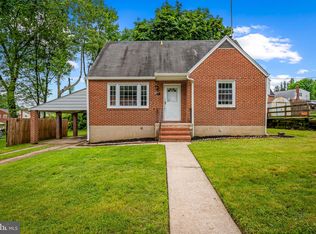Sold for $325,000 on 09/10/25
$325,000
8223 Analee Ave, Baltimore, MD 21237
3beds
1,416sqft
Single Family Residence
Built in 1961
6,336 Square Feet Lot
$322,000 Zestimate®
$230/sqft
$2,233 Estimated rent
Home value
$322,000
$296,000 - $348,000
$2,233/mo
Zestimate® history
Loading...
Owner options
Explore your selling options
What's special
OFFER DEADLINE...PLEASE SUBMIT HIGHEST AND BEST BY 7/30 AT 10 AM Charming Hillbrook Home with Modern Updates and Fantastic Outdoor Space! Welcome to 8223 Analee Avenue—a beautiful brick home nestled on a spacious corner lot in the desirable Hillbrook community of Rosedale. This 3-bedroom, 2-bathroom home blends classic character with modern updates, starting with its inviting curb appeal, new parking pad, and fully fenced backyard. Step inside to find a bright and spacious living room with a large bay window and charming archways that lead into the dining area. The open-concept kitchen features granite countertops, stainless steel appliances, and ample cabinet space—perfect for both everyday living and entertaining. Upstairs, you'll find three comfortable bedrooms and a full bathroom. The finished lower level offers great flexibility with a large rec room, second full bath, and a walkout to the backyard. A separate utility/laundry area provides extra storage and functionality. Enjoy outdoor living in the private backyard with a patio and storage shed—ideal for summer barbecues, gardening, or relaxing evenings. Major updates include: ✅ Roof (2019) ✅ Water heater (2023) ✅ Central A/C (2024) ✅ Fence (2020) Located just minutes from shopping, dining, and commuter routes, this home offers the perfect combination of convenience, comfort, and charm.
Zillow last checked: 8 hours ago
Listing updated: September 11, 2025 at 03:19am
Listed by:
Lana Ophardt 443-540-1801,
Cummings & Co. Realtors,
Listing Team: Willow Home Group
Bought with:
Ashley Osineme, 664418
Samson Properties
Source: Bright MLS,MLS#: MDBC2132964
Facts & features
Interior
Bedrooms & bathrooms
- Bedrooms: 3
- Bathrooms: 2
- Full bathrooms: 2
Primary bedroom
- Features: Flooring - Carpet
- Level: Upper
Bedroom 2
- Features: Flooring - Carpet
- Level: Upper
Bedroom 3
- Features: Flooring - Carpet
- Level: Upper
Dining room
- Features: Flooring - Carpet
- Level: Main
Family room
- Features: Flooring - Carpet
- Level: Lower
Foyer
- Features: Flooring - Carpet
- Level: Main
Kitchen
- Features: Flooring - Laminated
- Level: Main
Living room
- Features: Flooring - Carpet
- Level: Main
Utility room
- Features: Flooring - Concrete
- Level: Lower
Heating
- Radiator, Natural Gas
Cooling
- Central Air, Electric
Appliances
- Included: Refrigerator, Oven/Range - Electric, Microwave, Dishwasher, Disposal, Dryer, Washer, Gas Water Heater
- Laundry: In Basement
Features
- Dining Area, Upgraded Countertops, Built-in Features, Chair Railings, Bathroom - Stall Shower, Ceiling Fan(s), Floor Plan - Traditional, Formal/Separate Dining Room, Kitchen - Table Space
- Flooring: Carpet, Ceramic Tile, Hardwood, Laminate
- Doors: Storm Door(s)
- Windows: Bay/Bow, Vinyl Clad, Double Pane Windows
- Basement: Connecting Stairway,Exterior Entry,Full,Partially Finished,Windows
- Has fireplace: No
Interior area
- Total structure area: 1,808
- Total interior livable area: 1,416 sqft
- Finished area above ground: 1,192
- Finished area below ground: 224
Property
Parking
- Parking features: Driveway
- Has uncovered spaces: Yes
Accessibility
- Accessibility features: None
Features
- Levels: Three
- Stories: 3
- Patio & porch: Patio
- Pool features: None
Lot
- Size: 6,336 sqft
- Features: Corner Lot
Details
- Additional structures: Above Grade, Below Grade
- Parcel number: 04141423055460
- Zoning: R
- Special conditions: Standard
Construction
Type & style
- Home type: SingleFamily
- Architectural style: Colonial
- Property subtype: Single Family Residence
Materials
- Brick, Concrete
- Foundation: Other
- Roof: Asphalt
Condition
- Very Good
- New construction: No
- Year built: 1961
- Major remodel year: 2018
Utilities & green energy
- Sewer: Public Sewer
- Water: Public
Community & neighborhood
Location
- Region: Baltimore
- Subdivision: Hillbrook
Other
Other facts
- Listing agreement: Exclusive Right To Sell
- Ownership: Fee Simple
Price history
| Date | Event | Price |
|---|---|---|
| 9/10/2025 | Sold | $325,000$230/sqft |
Source: | ||
| 7/31/2025 | Contingent | $325,000$230/sqft |
Source: | ||
| 7/21/2025 | Price change | $325,000-2.3%$230/sqft |
Source: | ||
| 7/15/2025 | Listed for sale | $332,500+62.2%$235/sqft |
Source: | ||
| 8/28/2018 | Sold | $205,000+0%$145/sqft |
Source: Public Record | ||
Public tax history
| Year | Property taxes | Tax assessment |
|---|---|---|
| 2025 | $3,816 +41.8% | $238,433 +7.4% |
| 2024 | $2,691 +8% | $222,067 +8% |
| 2023 | $2,493 +1.9% | $205,700 |
Find assessor info on the county website
Neighborhood: 21237
Nearby schools
GreatSchools rating
- 6/10Red House Run Elementary SchoolGrades: PK-5Distance: 0.6 mi
- 4/10Golden Ring Middle SchoolGrades: 6-8Distance: 0.7 mi
- 2/10Overlea High & Academy Of FinanceGrades: 9-12Distance: 1.3 mi
Schools provided by the listing agent
- District: Baltimore County Public Schools
Source: Bright MLS. This data may not be complete. We recommend contacting the local school district to confirm school assignments for this home.

Get pre-qualified for a loan
At Zillow Home Loans, we can pre-qualify you in as little as 5 minutes with no impact to your credit score.An equal housing lender. NMLS #10287.
Sell for more on Zillow
Get a free Zillow Showcase℠ listing and you could sell for .
$322,000
2% more+ $6,440
With Zillow Showcase(estimated)
$328,440
