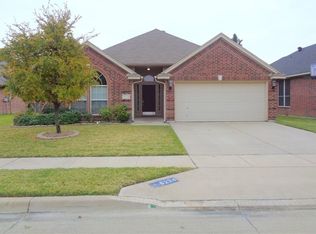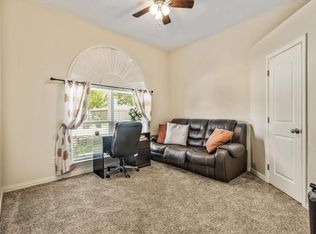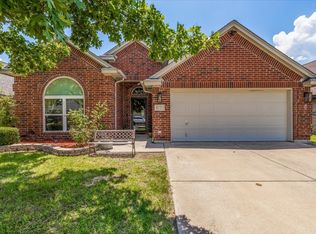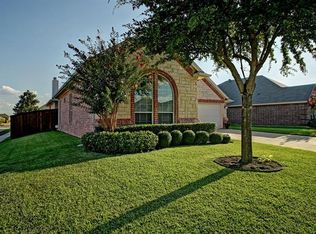Sold on 09/29/25
Price Unknown
8224 Fall Crest Dr, Fort Worth, TX 76115
3beds
1,733sqft
Single Family Residence
Built in 2007
6,098.4 Square Feet Lot
$374,600 Zestimate®
$--/sqft
$2,206 Estimated rent
Home value
$374,600
$356,000 - $393,000
$2,206/mo
Zestimate® history
Loading...
Owner options
Explore your selling options
What's special
Beautifully Updated Home with Pool in Lakes of River Trails! Welcome to this stunning 3-bedroom, 2-bath home located in the highly sought-after Lakes of River Trails subdivision. With a split-bedroom layout and open floor plan, this home is perfect for both everyday living and entertaining. The eat-in kitchen overlooks the living and dining combo and features plenty of counter space and ample storage with the addition of custom cabinetry.
The fully renovated primary bathroom is a true retreat, boasting a soaking tub, custom glass shower with bench, and dual sink vanity. Enjoy peace of mind with major updates completed in the past 5 years, including a new roof, gutters, wood-look tile flooring, stain-resistant carpet in bedrooms, a smart-controlled sprinkler system with drip irrigation, and a freshly painted exterior which adds to this home's exceptional curb appeal.
Step outside to your private backyard oasis featuring a saltwater in-ground pool (2020) and covered patio, perfect for cooling off on hot Texas days. Beyond the home, enjoy all that Lakes of River Trails has to offer—a scenic community lake, catch-and-release fishing, dock access, jogging and biking trails, and a peaceful park area. With easy access to major freeways, shopping, dining, and schools, this home blends comfort, convenience, and outdoor lifestyle in one exceptional package. Don’t miss your chance to live in this vibrant, amenity-rich community
Zillow last checked: 8 hours ago
Listing updated: October 09, 2025 at 08:15am
Listed by:
Scott MacArthur 0519882 817-271-5245,
eXp Realty LLC 888-519-7431
Bought with:
Matthew Cline
Vylla Home
Source: NTREIS,MLS#: 21043670
Facts & features
Interior
Bedrooms & bathrooms
- Bedrooms: 3
- Bathrooms: 2
- Full bathrooms: 2
Primary bedroom
- Features: Ceiling Fan(s), Dual Sinks, Garden Tub/Roman Tub, Separate Shower, Walk-In Closet(s)
- Level: First
- Dimensions: 15 x 14
Bedroom
- Features: Ceiling Fan(s), Split Bedrooms, Walk-In Closet(s)
- Level: First
- Dimensions: 11 x 10
Bedroom
- Features: Ceiling Fan(s), Split Bedrooms, Walk-In Closet(s)
- Level: First
- Dimensions: 11 x 10
Breakfast room nook
- Features: Built-in Features
- Level: First
- Dimensions: 10 x 7
Dining room
- Level: First
- Dimensions: 16 x 11
Kitchen
- Features: Breakfast Bar, Built-in Features, Eat-in Kitchen, Kitchen Island
- Level: First
- Dimensions: 11 x 10
Living room
- Features: Fireplace
- Level: First
- Dimensions: 17 x 15
Heating
- Central, Electric
Cooling
- Central Air, Electric
Appliances
- Included: Dishwasher, Electric Cooktop, Electric Range, Electric Water Heater, Disposal, Microwave
- Laundry: Washer Hookup, Electric Dryer Hookup, Laundry in Utility Room
Features
- Decorative/Designer Lighting Fixtures, Eat-in Kitchen, Kitchen Island, Open Floorplan
- Flooring: Carpet, Ceramic Tile
- Windows: Window Coverings
- Has basement: No
- Number of fireplaces: 1
- Fireplace features: Wood Burning
Interior area
- Total interior livable area: 1,733 sqft
Property
Parking
- Total spaces: 2
- Parking features: Driveway, Enclosed, Garage, Garage Door Opener
- Attached garage spaces: 2
- Has uncovered spaces: Yes
Features
- Levels: One
- Stories: 1
- Patio & porch: Covered
- Exterior features: Rain Gutters
- Pool features: Fiberglass, In Ground, Pool, Salt Water
- Fencing: Wood
Lot
- Size: 6,098 sqft
- Features: Interior Lot, Landscaped, Subdivision, Sprinkler System, Few Trees
Details
- Parcel number: 41138724
Construction
Type & style
- Home type: SingleFamily
- Architectural style: Detached
- Property subtype: Single Family Residence
Materials
- Brick
- Foundation: Slab
- Roof: Composition
Condition
- Year built: 2007
Utilities & green energy
- Sewer: Public Sewer
- Water: Public
- Utilities for property: Sewer Available, Water Available
Community & neighborhood
Community
- Community features: Dock, Fishing, Lake, Park, Sidewalks, Trails/Paths
Location
- Region: Fort Worth
- Subdivision: Lakes Of River Trails Add
HOA & financial
HOA
- Has HOA: Yes
- HOA fee: $79 quarterly
- Services included: All Facilities, Association Management
- Association name: Lakes of River Trails
- Association phone: 855-289-6007
Other
Other facts
- Listing terms: Cash,Conventional,FHA,VA Loan
Price history
| Date | Event | Price |
|---|---|---|
| 9/29/2025 | Sold | -- |
Source: NTREIS #21043670 | ||
| 9/7/2025 | Pending sale | $375,000$216/sqft |
Source: NTREIS #21043670 | ||
| 8/30/2025 | Contingent | $375,000$216/sqft |
Source: NTREIS #21043670 | ||
| 8/28/2025 | Listed for sale | $375,000$216/sqft |
Source: NTREIS #21043670 | ||
Public tax history
Tax history is unavailable.
Neighborhood: Lake of River Trails
Nearby schools
GreatSchools rating
- 9/10Hurst Hills Elementary SchoolGrades: PK-6Distance: 1 mi
- 7/10Hurst Junior High SchoolGrades: 7-9Distance: 1.9 mi
- 8/10Bell High SchoolGrades: 10-12Distance: 3.5 mi
Schools provided by the listing agent
- Elementary: Hursthills
- High: Bell
- District: Hurst-Euless-Bedford ISD
Source: NTREIS. This data may not be complete. We recommend contacting the local school district to confirm school assignments for this home.
Get a cash offer in 3 minutes
Find out how much your home could sell for in as little as 3 minutes with a no-obligation cash offer.
Estimated market value
$374,600
Get a cash offer in 3 minutes
Find out how much your home could sell for in as little as 3 minutes with a no-obligation cash offer.
Estimated market value
$374,600



