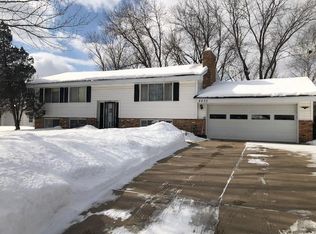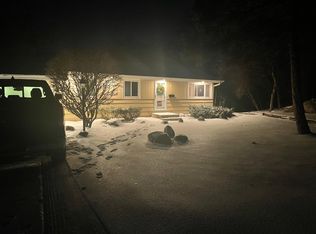Closed
$427,500
8224 Morris Rd, Bloomington, MN 55437
4beds
2,228sqft
Single Family Residence
Built in 1963
0.26 Acres Lot
$426,400 Zestimate®
$192/sqft
$4,034 Estimated rent
Home value
$426,400
$392,000 - $461,000
$4,034/mo
Zestimate® history
Loading...
Owner options
Explore your selling options
What's special
Updated, spacious, and ready to impress! This home blends style, comfort, and functionality with ease. The remodeled kitchen features granite countertops, a center island, and generous cabinet and counter space—opening seamlessly to the living and dining areas and flowing right out to the back deck with peaceful pond views. It’s the perfect setup for relaxing, grilling, sipping your favorite drink, or simply unwinding.
Upstairs, hardwood floors and natural light create a warm, welcoming vibe that instantly feels like home. All three bedrooms are conveniently located on the same level, offering flexibility to fit your lifestyle.
The walkout lower level adds even more space with a large family room, second bathroom, and a versatile fourth bedroom—ideal as a guest room, home office, or flex space for game nights or weekend visitors. And yes, it opens straight to your backyard oasis.
Clean, spacious, and truly move-in ready—this one’s easy to love and even better to live in.
Zillow last checked: 8 hours ago
Listing updated: September 02, 2025 at 08:24am
Listed by:
Matthew Nelson 763-222-4541,
TheMLSonline.com, Inc.,
Molly M Malone Walek 612-221-6654
Bought with:
Christina Meyer
Vibrant Realty
Source: NorthstarMLS as distributed by MLS GRID,MLS#: 6660143
Facts & features
Interior
Bedrooms & bathrooms
- Bedrooms: 4
- Bathrooms: 2
- Full bathrooms: 1
- 3/4 bathrooms: 1
Bedroom 1
- Level: Upper
- Area: 126.65 Square Feet
- Dimensions: 11.11x11.4
Bedroom 2
- Level: Upper
- Area: 94.09 Square Feet
- Dimensions: 9.7x9.7
Bedroom 3
- Level: Upper
- Area: 78.26 Square Feet
- Dimensions: 9.10x8.6
Bedroom 4
- Level: Lower
- Area: 134.93 Square Feet
- Dimensions: 13.1x10.3
Deck
- Level: Upper
- Area: 263.58 Square Feet
- Dimensions: 19.10x13.8
Dining room
- Level: Upper
- Area: 100.3 Square Feet
- Dimensions: 11.8x8.5
Family room
- Level: Lower
- Area: 453.9 Square Feet
- Dimensions: 26.7x17
Kitchen
- Level: Upper
- Area: 143.64 Square Feet
- Dimensions: 12.6x11.4
Living room
- Level: Upper
- Area: 167.64 Square Feet
- Dimensions: 13.2x12.7
Patio
- Level: Lower
- Area: 278 Square Feet
- Dimensions: 20x13.9
Utility room
- Level: Lower
- Area: 210.03 Square Feet
- Dimensions: 15.11x13.9
Heating
- Forced Air
Cooling
- Central Air
Appliances
- Included: Dishwasher, Disposal, Dryer, Gas Water Heater, Microwave, Range, Refrigerator, Stainless Steel Appliance(s), Washer
Features
- Basement: Block,Daylight,Finished,Full,Storage Space,Tile Shower
Interior area
- Total structure area: 2,228
- Total interior livable area: 2,228 sqft
- Finished area above ground: 1,114
- Finished area below ground: 979
Property
Parking
- Total spaces: 2
- Parking features: Attached, Asphalt, Garage Door Opener
- Attached garage spaces: 2
- Has uncovered spaces: Yes
- Details: Garage Dimensions (26x20), Garage Door Height (7), Garage Door Width (16)
Accessibility
- Accessibility features: None
Features
- Levels: Multi/Split
- Patio & porch: Patio
- Pool features: None
- Fencing: None
- Waterfront features: Pond
Lot
- Size: 0.26 Acres
- Dimensions: 56 x 68 x 190 x 180
- Features: Irregular Lot, Many Trees
Details
- Foundation area: 1114
- Parcel number: 0602724420085
- Zoning description: Residential-Single Family
Construction
Type & style
- Home type: SingleFamily
- Property subtype: Single Family Residence
Materials
- Stucco, Vinyl Siding, Block, Concrete, Frame
- Roof: Asphalt
Condition
- Age of Property: 62
- New construction: No
- Year built: 1963
Utilities & green energy
- Electric: Circuit Breakers, 100 Amp Service, Power Company: Xcel Energy
- Gas: Natural Gas
- Sewer: City Sewer/Connected
- Water: City Water/Connected
Community & neighborhood
Location
- Region: Bloomington
HOA & financial
HOA
- Has HOA: No
Price history
| Date | Event | Price |
|---|---|---|
| 8/29/2025 | Sold | $427,500+0.6%$192/sqft |
Source: | ||
| 7/10/2025 | Pending sale | $425,000$191/sqft |
Source: | ||
| 7/9/2025 | Listing removed | $425,000$191/sqft |
Source: | ||
| 6/20/2025 | Listed for sale | $425,000+30.8%$191/sqft |
Source: | ||
| 1/10/2019 | Sold | $324,900$146/sqft |
Source: | ||
Public tax history
Tax history is unavailable.
Find assessor info on the county website
Neighborhood: 55437
Nearby schools
GreatSchools rating
- 7/10Poplar Bridge Elementary SchoolGrades: K-5Distance: 1.3 mi
- 5/10Oak Grove Middle SchoolGrades: 6-8Distance: 3.5 mi
- 8/10Jefferson Senior High SchoolGrades: 9-12Distance: 2.5 mi
Get a cash offer in 3 minutes
Find out how much your home could sell for in as little as 3 minutes with a no-obligation cash offer.
Estimated market value
$426,400

