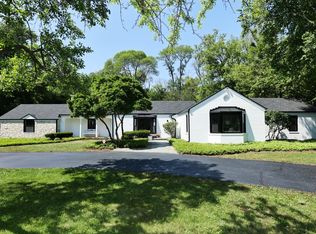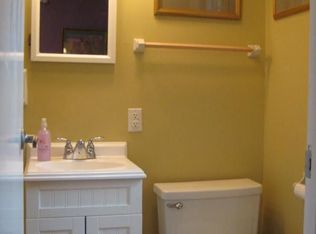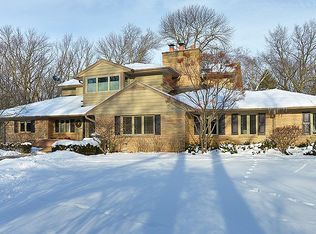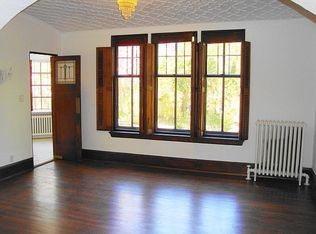Closed
$751,130
8224 North Gray Log LANE, Fox Point, WI 53217
4beds
4,276sqft
Single Family Residence
Built in 1936
0.73 Acres Lot
$785,500 Zestimate®
$176/sqft
$5,925 Estimated rent
Home value
$785,500
$707,000 - $872,000
$5,925/mo
Zestimate® history
Loading...
Owner options
Explore your selling options
What's special
Gracious colonial set on a large lot in a coved east of Lake Drive location! Generous living room with fireplace opens to dining room with views to the backyard. Family room has second fireplace. Kitchen opens to an overzied dinette space. First floor office and mudroom completes the first floor. Large primary suite with huge bedroom, walk in closet, dressing area and full bath. 2nd bedroom with ensuite bath. 2 additional bedrooms share a Jack and Jill bath. Additional space off of bedroom 4. Lower level has a large rec room and billiards room. Opportunity to create your dream home in the best location in Fox Point!
Zillow last checked: 8 hours ago
Listing updated: November 26, 2024 at 03:33am
Listed by:
Jay Schmidt Group*,
Keller Williams Realty-Milwaukee North Shore
Bought with:
Stalle Realty Group*
Source: WIREX MLS,MLS#: 1897127 Originating MLS: Metro MLS
Originating MLS: Metro MLS
Facts & features
Interior
Bedrooms & bathrooms
- Bedrooms: 4
- Bathrooms: 4
- Full bathrooms: 3
- 1/2 bathrooms: 1
Primary bedroom
- Level: Upper
- Area: 209
- Dimensions: 19 x 11
Bedroom 2
- Level: Upper
- Area: 204
- Dimensions: 17 x 12
Bedroom 3
- Level: Upper
- Area: 168
- Dimensions: 14 x 12
Bedroom 4
- Level: Upper
- Area: 160
- Dimensions: 16 x 10
Dining room
- Level: Main
- Area: 210
- Dimensions: 15 x 14
Family room
- Level: Main
- Area: 286
- Dimensions: 22 x 13
Kitchen
- Level: Main
- Area: 153
- Dimensions: 17 x 9
Living room
- Level: Main
- Area: 299
- Dimensions: 23 x 13
Office
- Level: Main
- Area: 99
- Dimensions: 11 x 9
Heating
- Natural Gas, Forced Air
Appliances
- Included: Dishwasher, Dryer, Oven, Range, Refrigerator, Washer
Features
- Basement: Block,Full
Interior area
- Total structure area: 4,278
- Total interior livable area: 4,276 sqft
- Finished area above ground: 3,697
- Finished area below ground: 579
Property
Parking
- Total spaces: 2.5
- Parking features: Garage Door Opener, Attached, 2 Car
- Attached garage spaces: 2.5
Features
- Levels: Two
- Stories: 2
Lot
- Size: 0.73 Acres
Details
- Parcel number: 0580014000
- Zoning: Residential
Construction
Type & style
- Home type: SingleFamily
- Architectural style: Colonial
- Property subtype: Single Family Residence
Materials
- Aluminum/Steel, Aluminum Siding
Condition
- 21+ Years
- New construction: No
- Year built: 1936
Utilities & green energy
- Sewer: Public Sewer
- Water: Public
Community & neighborhood
Location
- Region: Fox Pt
- Municipality: Fox Point
Price history
| Date | Event | Price |
|---|---|---|
| 11/26/2024 | Sold | $751,130-2.4%$176/sqft |
Source: | ||
| 11/24/2024 | Contingent | $769,800$180/sqft |
Source: | ||
| 11/21/2024 | Listed for sale | $769,8000%$180/sqft |
Source: | ||
| 10/31/2024 | Contingent | $769,900$180/sqft |
Source: | ||
| 10/31/2024 | Listed for sale | $769,900$180/sqft |
Source: | ||
Public tax history
| Year | Property taxes | Tax assessment |
|---|---|---|
| 2022 | $15,101 -11.2% | $635,500 |
| 2021 | $17,007 | $635,500 |
| 2020 | $17,007 +1.5% | $635,500 +5.7% |
Find assessor info on the county website
Neighborhood: 53217
Nearby schools
GreatSchools rating
- 10/10Bayside Middle SchoolGrades: 5-8Distance: 1 mi
- 9/10Nicolet High SchoolGrades: 9-12Distance: 2.4 mi
- 10/10Stormonth Elementary SchoolGrades: PK-4Distance: 1.5 mi
Schools provided by the listing agent
- Elementary: Stormonth
- Middle: Bayside
- High: Nicolet
- District: Fox Point J2
Source: WIREX MLS. This data may not be complete. We recommend contacting the local school district to confirm school assignments for this home.

Get pre-qualified for a loan
At Zillow Home Loans, we can pre-qualify you in as little as 5 minutes with no impact to your credit score.An equal housing lender. NMLS #10287.
Sell for more on Zillow
Get a free Zillow Showcase℠ listing and you could sell for .
$785,500
2% more+ $15,710
With Zillow Showcase(estimated)
$801,210


