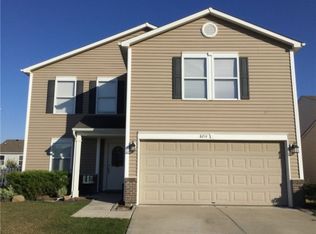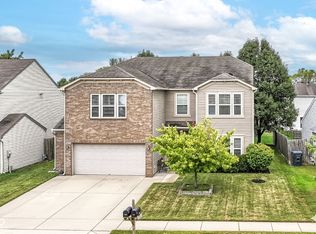Sold
$285,000
8224 S Firefly Dr, Pendleton, IN 46064
3beds
1,844sqft
Residential, Single Family Residence
Built in 2005
7,405.2 Square Feet Lot
$310,400 Zestimate®
$155/sqft
$1,975 Estimated rent
Home value
$310,400
$258,000 - $376,000
$1,975/mo
Zestimate® history
Loading...
Owner options
Explore your selling options
What's special
Welcome to your dream home in the charming Summerlake subdivision! This stunning 1,844 square foot 3-bedroom, 2 full bath ranch has is designed for both relaxation and entertaining. Step inside to discover new luxury vinyl plank flooring and plush carpeting throughout, creating a warm and inviting atmosphere. The heart of the home, the kitchen, boasts new quartz countertops and sleek stainless steel appliances, making meal preparation a delight. The adjacent breakfast room opens seamlessly to the spacious great room, where you can unwind by the cozy gas log fireplace. As you enter the foyer, you'll find two guest bedrooms and a full bathroom to your right, providing a private retreat for family or visitors. Down the hallway, a versatile sitting room awaits, perfect for a formal dining area or a quiet reading nook. The primary bedroom, located off the great room, offers a serene sanctuary with an en-suite bathroom featuring a luxurious garden tub/shower combination and a walk-in closet. Outside, the backyard is your personal oasis with a composite deck, ideal for summer barbecues, morning coffee, or simply enjoying the outdoors. Living in Summerlake you can enjoy the refreshing pool on hot summer days, explore two parks with your family, or engage in friendly competition on the soccer field, tennis, basketball, and volleyball courts. Take leisurely strolls along the scenic walking trails that wind through the neighborhood. This beautiful home offers a comfortable and welcoming environment. With its thoughtful layout, quality finishes, and a vibrant community with plenty of recreational opportunities, it's ready for you to move in and enjoy. Don't miss the chance to make this Summerlake treasure your own!
Zillow last checked: 8 hours ago
Listing updated: July 03, 2024 at 03:27pm
Listing Provided by:
Rachelle (Shelly) Hughes 317-833-7718,
Indy A-Team Realty
Bought with:
Kimberly Brennan
The Stewart Home Group
Source: MIBOR as distributed by MLS GRID,MLS#: 21984165
Facts & features
Interior
Bedrooms & bathrooms
- Bedrooms: 3
- Bathrooms: 2
- Full bathrooms: 2
- Main level bathrooms: 2
- Main level bedrooms: 3
Primary bedroom
- Features: Carpet
- Level: Main
- Area: 195 Square Feet
- Dimensions: 15x13
Bedroom 2
- Features: Carpet
- Level: Main
- Area: 130 Square Feet
- Dimensions: 13x10
Bedroom 3
- Features: Carpet
- Level: Main
- Area: 100 Square Feet
- Dimensions: 10x10
Breakfast room
- Features: Vinyl Plank
- Level: Main
- Area: 143 Square Feet
- Dimensions: 13x11
Dining room
- Features: Vinyl Plank
- Level: Main
- Area: 120 Square Feet
- Dimensions: 12x10
Great room
- Features: Vinyl Plank
- Level: Main
- Area: 288 Square Feet
- Dimensions: 18x16
Kitchen
- Features: Vinyl Plank
- Level: Main
- Area: 154 Square Feet
- Dimensions: 14x11
Laundry
- Features: Vinyl Plank
- Level: Main
- Area: 78 Square Feet
- Dimensions: 13x6
Living room
- Features: Vinyl Plank
- Level: Main
- Area: 171 Square Feet
- Dimensions: 19x9
Heating
- Forced Air
Cooling
- Has cooling: Yes
Appliances
- Included: Dishwasher, Dryer, Disposal, Gas Water Heater, MicroHood, Electric Oven, Refrigerator, Washer
- Laundry: Main Level
Features
- Attic Access, Eat-in Kitchen
- Windows: Wood Work Painted, Windows Vinyl
- Has basement: No
- Attic: Access Only
- Number of fireplaces: 1
- Fireplace features: Gas Log
Interior area
- Total structure area: 1,844
- Total interior livable area: 1,844 sqft
Property
Parking
- Total spaces: 2
- Parking features: Attached
- Attached garage spaces: 2
- Details: Garage Parking Other(Garage Door Opener)
Features
- Levels: One
- Stories: 1
- Patio & porch: Deck, Covered
Lot
- Size: 7,405 sqft
- Features: Corner Lot
Details
- Parcel number: 481528201094000014
- Horse amenities: None
Construction
Type & style
- Home type: SingleFamily
- Architectural style: Ranch
- Property subtype: Residential, Single Family Residence
Materials
- Vinyl Siding
- Foundation: Slab
Condition
- Updated/Remodeled
- New construction: No
- Year built: 2005
Utilities & green energy
- Electric: 200+ Amp Service
- Water: Municipal/City
Community & neighborhood
Location
- Region: Pendleton
- Subdivision: Summerlake At Summerbrook
HOA & financial
HOA
- Has HOA: Yes
- HOA fee: $192 semi-annually
- Amenities included: Basketball Court, Jogging Path, Management, Playground, Pond Seasonal, Pool, Tennis Court(s), Trail(s)
- Services included: Association Home Owners, Clubhouse, Entrance Common, Insurance, Maintenance, Nature Area, ParkPlayground, Management, Snow Removal, Walking Trails
Price history
| Date | Event | Price |
|---|---|---|
| 7/1/2024 | Sold | $285,000$155/sqft |
Source: | ||
| 6/14/2024 | Pending sale | $285,000$155/sqft |
Source: | ||
| 6/12/2024 | Listed for sale | $285,000$155/sqft |
Source: | ||
Public tax history
| Year | Property taxes | Tax assessment |
|---|---|---|
| 2024 | $2,132 +15% | $230,400 +7.8% |
| 2023 | $1,854 +130.7% | $213,800 +5.6% |
| 2022 | $804 +2% | $202,400 +13.7% |
Find assessor info on the county website
Neighborhood: 46064
Nearby schools
GreatSchools rating
- 8/10Maple Ridge Elementary SchoolGrades: PK-6Distance: 3.1 mi
- 5/10Pendleton Heights Middle SchoolGrades: 7-8Distance: 6.8 mi
- 9/10Pendleton Heights High SchoolGrades: 9-12Distance: 6.5 mi
Schools provided by the listing agent
- Elementary: Maple Ridge Elementary School
- Middle: Pendleton Heights Middle School
- High: Pendleton Heights High School
Source: MIBOR as distributed by MLS GRID. This data may not be complete. We recommend contacting the local school district to confirm school assignments for this home.
Get a cash offer in 3 minutes
Find out how much your home could sell for in as little as 3 minutes with a no-obligation cash offer.
Estimated market value
$310,400
Get a cash offer in 3 minutes
Find out how much your home could sell for in as little as 3 minutes with a no-obligation cash offer.
Estimated market value
$310,400

