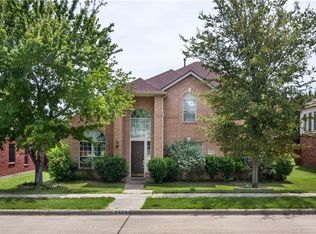Sold on 09/02/25
Price Unknown
8224 Spring Valley Ln, Plano, TX 75025
4beds
2,939sqft
Single Family Residence
Built in 1999
7,405.2 Square Feet Lot
$604,300 Zestimate®
$--/sqft
$3,235 Estimated rent
Home value
$604,300
$574,000 - $635,000
$3,235/mo
Zestimate® history
Loading...
Owner options
Explore your selling options
What's special
Beautifully Updated 4-Bedroom Home in Spring Ridge – Top Plano ISD Schools, Prime Location
Welcome to this stunning and move-in-ready 4-bedroom, 2.5-bath home nestled in the highly sought-after Spring Ridge community of Plano, TX—zoned for top-rated Skaggs Elementary and Rice Middle School. From the moment you step inside, you’re greeted by soaring ceilings, an abundance of natural light, and a thoughtfully designed layout that offers both comfort and style.
The spacious main-floor primary suite includes dual vanities, and a relaxing retreat feel tub. The heart of the home—an updated, open-concept kitchen—features quartz countertops, stainless steel appliances, a gas cooktop, and flows seamlessly into the bright living area, making it ideal for both everyday living and entertaining.
With no carpet throughout, this home also includes a formal dining room and a generous upstairs game room, perfect for entertainment or gym. Enjoy the remodeled bathrooms, updated light fixtures, and modern ceiling fans throughout. Additional key updates include a new roof (2025), energy-efficient windows (2022), and dual AC units (2021 & 2022), giving buyers peace of mind and long-term value.
Step outside to a private covered patio with ceiling fan, overlooking the backyard—your own outdoor oasis with plenty of room to relax or play.
This unbeatable location just minutes from Russell Creek Park, the Plano YMCA, scenic trails, dining, shopping, and the community. This home offers the perfect blend of modern updates, top-rated schools, and family-friendly amenities—a true Plano gem!
Zillow last checked: 8 hours ago
Listing updated: September 03, 2025 at 06:10am
Listed by:
Stacy Shih 0733025 972-335-6564,
Ebby Halliday Realtors 972-335-6564
Bought with:
Rachel Walsh
JPAR North Metro
Source: NTREIS,MLS#: 20974570
Facts & features
Interior
Bedrooms & bathrooms
- Bedrooms: 4
- Bathrooms: 3
- Full bathrooms: 2
- 1/2 bathrooms: 1
Primary bedroom
- Features: Dual Sinks, En Suite Bathroom, Walk-In Closet(s)
- Level: First
- Dimensions: 20 x 20
Bedroom
- Features: Walk-In Closet(s)
- Level: Second
- Dimensions: 14 x 12
Bedroom
- Level: Second
- Dimensions: 14 x 13
Game room
- Level: Second
- Dimensions: 16 x 15
Living room
- Features: Fireplace
- Level: First
- Dimensions: 20 x 20
Heating
- Central, Natural Gas
Cooling
- Central Air, Electric
Appliances
- Included: Dishwasher, Gas Cooktop, Disposal, Gas Oven, Gas Water Heater, Microwave, Vented Exhaust Fan
Features
- High Speed Internet, Loft, Pantry, Cable TV, Walk-In Closet(s)
- Has basement: No
- Number of fireplaces: 1
- Fireplace features: Living Room
Interior area
- Total interior livable area: 2,939 sqft
Property
Parking
- Total spaces: 2
- Parking features: Door-Single, Garage, Garage Door Opener, Garage Faces Rear
- Attached garage spaces: 2
Features
- Levels: Two
- Stories: 2
- Pool features: None
Lot
- Size: 7,405 sqft
Details
- Parcel number: R409600M00701
Construction
Type & style
- Home type: SingleFamily
- Architectural style: Detached
- Property subtype: Single Family Residence
Materials
- Brick
Condition
- Year built: 1999
Utilities & green energy
- Sewer: Public Sewer
- Water: Public
- Utilities for property: Electricity Connected, Natural Gas Available, Sewer Available, Separate Meters, Water Available, Cable Available
Community & neighborhood
Location
- Region: Plano
- Subdivision: Spring Ridge Ph Xi
HOA & financial
HOA
- Has HOA: Yes
- HOA fee: $90 quarterly
- Services included: All Facilities, Association Management
- Association name: Springridge
- Association phone: 972-943-2828
Other
Other facts
- Listing terms: Conventional,FHA
Price history
| Date | Event | Price |
|---|---|---|
| 9/2/2025 | Sold | -- |
Source: NTREIS #20974570 | ||
| 8/5/2025 | Pending sale | $599,900$204/sqft |
Source: NTREIS #20974570 | ||
| 7/29/2025 | Contingent | $599,900$204/sqft |
Source: NTREIS #20974570 | ||
| 6/19/2025 | Listed for sale | $599,900+42.8%$204/sqft |
Source: NTREIS #20974570 | ||
| 3/17/2021 | Sold | -- |
Source: NTREIS #14463694 | ||
Public tax history
| Year | Property taxes | Tax assessment |
|---|---|---|
| 2025 | -- | $683,657 +8.5% |
| 2024 | $8,928 +9.1% | $629,860 +10% |
| 2023 | $8,183 -8.7% | $572,600 +10% |
Find assessor info on the county website
Neighborhood: Spring Ridge
Nearby schools
GreatSchools rating
- 10/10Skaggs Elementary SchoolGrades: K-5Distance: 0.2 mi
- 10/10C M Rice Middle SchoolGrades: 6-8Distance: 0.2 mi
- 9/10Jasper High SchoolGrades: 9-10Distance: 2.2 mi
Schools provided by the listing agent
- Elementary: Skaggs
- Middle: Rice
- High: Jasper
- District: Plano ISD
Source: NTREIS. This data may not be complete. We recommend contacting the local school district to confirm school assignments for this home.
Get a cash offer in 3 minutes
Find out how much your home could sell for in as little as 3 minutes with a no-obligation cash offer.
Estimated market value
$604,300
Get a cash offer in 3 minutes
Find out how much your home could sell for in as little as 3 minutes with a no-obligation cash offer.
Estimated market value
$604,300
