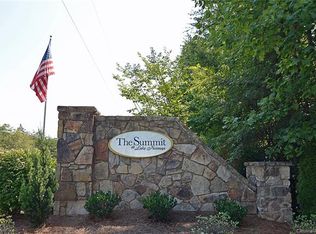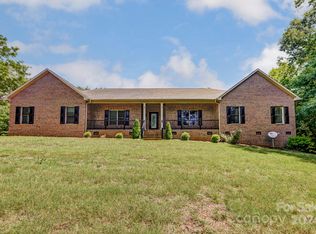Closed
$586,500
8225 Long Island Rd, Catawba, NC 28609
3beds
2,410sqft
Single Family Residence
Built in 2025
1.68 Acres Lot
$588,800 Zestimate®
$243/sqft
$2,849 Estimated rent
Home value
$588,800
$553,000 - $624,000
$2,849/mo
Zestimate® history
Loading...
Owner options
Explore your selling options
What's special
***UNDER CONTRACT BUT STILL ACCEPTING BACKUP OFFERS*** Welcome to The Summit at Lake Norman, where lake life meets luxury at an affordable price, not seen on the other shore. Luxury finishes designed for comfort, and peace of mind! Less than ½ mile to the boat dock and boat rentals and close to Sherrills Ford, Denver and Troutman. This 33 Bedroom, 3 Bathroom ranch on 1.68 acres offers 2339 sq ft of single-level living. This comes with a 1-year builder warranty and 10-year structural warranty. From the moment you arrive, you’ll notice the double-wide driveway, designed for effortless entertaining and guest parking. The oversized two-car garage includes a built-in storage nook perfect for tools, hobbies, or lake gear. The welcoming covered front porch, framed by an 8’ solid mahogany door and cedar columns, sets the tone for the quality inside. Home features a French drain water management system that effectively manages water and protects your investment for years, plus full-perimeter exterior lighting for added security and covered porches front and back for year-round outdoor enjoyment. Inside, an open split-floor plan features 9’–10’ ceilings, oversized windows with serene backyard views, and a “plug-and-play” family room ready for entertaining. The chef’s kitchen includes top-of-the-line KitchenAid appliances (double oven with air fry, cooktop, vent hood, French door fridge, dishwasher), quartz countertops, glass tile backsplash, and soft-close natural wood cabinetry. A butler’s pantry with built-in cabinetry and quartz counters provides extra prep and storage space. The primary suite is a true retreat with dual oversized closets and a spa bath featuring a frameless glass shower, freestanding tub, linen cabinetry, and quartz double vanities. Secondary bedrooms share a Jack & Jill bath with separate vanities. Interior upgrades include engineered hardwood & tile floors, premium lighting with recessed dimmers, ceiling fans, and dual-zone HVAC. Exterior upgrades include sealed crawlspace and dehumidification system. Outdoors, you’ll find manicured landscaping, mature trees for privacy, and a backyard designed for relaxation.
Move-in ready, meticulously designed, and ideally located for lake living, schedule your showing today!
Zillow last checked: 8 hours ago
Listing updated: December 08, 2025 at 12:24pm
Listing Provided by:
Susan Johnson susan@homecarolinas.com,
Keller Williams Lake Norman
Bought with:
Nick Tyson
Tyson Sold
Source: Canopy MLS as distributed by MLS GRID,MLS#: 4298824
Facts & features
Interior
Bedrooms & bathrooms
- Bedrooms: 3
- Bathrooms: 3
- Full bathrooms: 3
- Main level bedrooms: 3
Primary bedroom
- Level: Main
Bedroom s
- Level: Main
Bedroom s
- Level: Main
Bathroom full
- Level: Main
Bathroom full
- Level: Main
Bathroom full
- Level: Main
Breakfast
- Level: Main
Great room
- Level: Main
Kitchen
- Level: Main
Laundry
- Level: Main
Office
- Level: Main
Heating
- Electric, Zoned
Cooling
- Central Air
Appliances
- Included: Dishwasher, Double Oven, Electric Cooktop, Electric Oven, Exhaust Hood, Refrigerator
- Laundry: Electric Dryer Hookup, Main Level
Features
- Soaking Tub, Kitchen Island, Open Floorplan, Pantry, Walk-In Closet(s), Walk-In Pantry
- Flooring: Tile, Wood
- Windows: Insulated Windows
- Has basement: No
Interior area
- Total structure area: 2,410
- Total interior livable area: 2,410 sqft
- Finished area above ground: 2,410
- Finished area below ground: 0
Property
Parking
- Total spaces: 2
- Parking features: Attached Garage, Garage Door Opener, Garage Faces Side, Garage on Main Level
- Attached garage spaces: 2
Features
- Levels: One
- Stories: 1
- Patio & porch: Covered, Front Porch, Rear Porch
Lot
- Size: 1.68 Acres
- Features: Wooded
Details
- Parcel number: 4700029773830000
- Zoning: R-30
- Special conditions: Standard
Construction
Type & style
- Home type: SingleFamily
- Architectural style: Transitional
- Property subtype: Single Family Residence
Materials
- Fiber Cement
- Foundation: Crawl Space
Condition
- New construction: Yes
- Year built: 2025
Details
- Builder name: Fides Contracting LLC
Utilities & green energy
- Sewer: Septic Installed
- Water: Well
- Utilities for property: Fiber Optics, Wired Internet Available
Community & neighborhood
Security
- Security features: Carbon Monoxide Detector(s), Smoke Detector(s)
Location
- Region: Catawba
- Subdivision: The Summit at Lake Norman
HOA & financial
HOA
- Has HOA: Yes
- HOA fee: $475 annually
- Association name: Cedar Management
- Association phone: 877-252-3327
Other
Other facts
- Listing terms: Cash,Conventional
- Road surface type: Concrete, Paved
Price history
| Date | Event | Price |
|---|---|---|
| 12/1/2025 | Sold | $586,500-4.6%$243/sqft |
Source: | ||
| 9/5/2025 | Listed for sale | $615,000+2.5%$255/sqft |
Source: | ||
| 9/3/2025 | Listing removed | $599,900$249/sqft |
Source: | ||
| 4/17/2025 | Listed for sale | $599,900+1233.1%$249/sqft |
Source: | ||
| 11/9/2023 | Sold | $45,000+50%$19/sqft |
Source: | ||
Public tax history
| Year | Property taxes | Tax assessment |
|---|---|---|
| 2025 | $1,879 +1052.4% | $377,600 +1040.8% |
| 2024 | $163 +2.1% | $33,100 |
| 2023 | $160 -31.6% | $33,100 |
Find assessor info on the county website
Neighborhood: 28609
Nearby schools
GreatSchools rating
- 8/10Catawba Elementary SchoolGrades: PK-6Distance: 5 mi
- 3/10Mill Creek MiddleGrades: 7-8Distance: 6 mi
- 8/10Bandys HighGrades: PK,9-12Distance: 5.9 mi
Schools provided by the listing agent
- Elementary: Catawba
- Middle: Mill Creek
- High: Bandys
Source: Canopy MLS as distributed by MLS GRID. This data may not be complete. We recommend contacting the local school district to confirm school assignments for this home.
Get pre-qualified for a loan
At Zillow Home Loans, we can pre-qualify you in as little as 5 minutes with no impact to your credit score.An equal housing lender. NMLS #10287.

