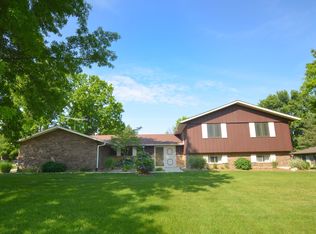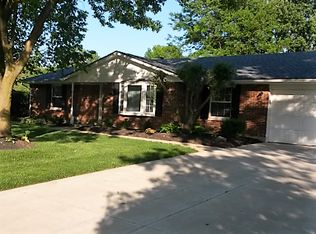Sold for $310,000
$310,000
8225 Paragon Rd, Dayton, OH 45458
3beds
2,373sqft
Single Family Residence
Built in 1975
0.38 Acres Lot
$313,200 Zestimate®
$131/sqft
$2,180 Estimated rent
Home value
$313,200
$288,000 - $338,000
$2,180/mo
Zestimate® history
Loading...
Owner options
Explore your selling options
What's special
Welcome to this beautifully maintained and well-loved full-brick ranch, perfectly situated in a central Centerville location—just minutes from the Washington Twp Rec Center, shopping, and dining. This inviting home offers 3 spacious bedrooms and 2 full bathrooms, including a private primary en-suite with a walk-in shower. Enjoy two comfortable living areas, ideal for both relaxing evenings and entertaining guests. A highlight of the home is the large three-season room, complete with Pella windows, and an electric fireplace—a cozy retreat in any weather. The kitchen features all newer appliances, offering modern convenience, and the attached 2-car garage provides easy access and additional storage. Recent updates include a brand-new water heater (2025) for peace of mind. Don’t miss this opportunity to own a solid, stylish, and centrally located home in one of Centerville’s most desirable areas!
Zillow last checked: 8 hours ago
Listing updated: September 19, 2025 at 09:25am
Listed by:
Irene Comeriato Coulter 9378292664,
Coldwell Banker Heritage
Bought with:
Ryan Bevins, 2021000785
Keller Williams Community Part
Source: DABR MLS,MLS#: 938509 Originating MLS: Dayton Area Board of REALTORS
Originating MLS: Dayton Area Board of REALTORS
Facts & features
Interior
Bedrooms & bathrooms
- Bedrooms: 3
- Bathrooms: 2
- Full bathrooms: 2
- Main level bathrooms: 2
Primary bedroom
- Level: Main
- Dimensions: 15 x 12
Bedroom
- Level: Main
- Dimensions: 13 x 12
Bedroom
- Level: Main
- Dimensions: 11 x 10
Dining room
- Level: Main
- Dimensions: 12 x 11
Entry foyer
- Level: Main
- Dimensions: 10 x 7
Family room
- Level: Main
- Dimensions: 16 x 16
Florida room
- Level: Main
- Dimensions: 18 x 17
Living room
- Level: Main
- Dimensions: 18 x 13
Heating
- Electric
Cooling
- Central Air
Appliances
- Included: Dryer, Dishwasher, Disposal, Microwave, Range, Refrigerator, Washer, Electric Water Heater
Features
- Galley Kitchen, Laminate Counters
- Windows: Vinyl
- Number of fireplaces: 2
- Fireplace features: Electric, Two, Wood Burning
Interior area
- Total structure area: 2,373
- Total interior livable area: 2,373 sqft
Property
Parking
- Total spaces: 2
- Parking features: Garage, Two Car Garage
- Garage spaces: 2
Features
- Levels: One
- Stories: 1
- Patio & porch: Deck
- Exterior features: Deck, Storage
Lot
- Size: 0.38 Acres
Details
- Additional structures: Shed(s)
- Parcel number: O67216120014
- Zoning: Residential
- Zoning description: Residential
Construction
Type & style
- Home type: SingleFamily
- Property subtype: Single Family Residence
Materials
- Brick
- Foundation: Slab
Condition
- Year built: 1975
Utilities & green energy
- Sewer: Storm Sewer
- Water: Public
- Utilities for property: Sewer Available, Water Available
Community & neighborhood
Location
- Region: Dayton
- Subdivision: Oak Creek
Other
Other facts
- Listing terms: Conventional,FHA,VA Loan
Price history
| Date | Event | Price |
|---|---|---|
| 9/18/2025 | Sold | $310,000-8.6%$131/sqft |
Source: | ||
| 8/22/2025 | Pending sale | $339,000$143/sqft |
Source: | ||
| 8/15/2025 | Listed for sale | $339,000+117.3%$143/sqft |
Source: | ||
| 4/11/1996 | Sold | $156,000$66/sqft |
Source: Public Record Report a problem | ||
Public tax history
| Year | Property taxes | Tax assessment |
|---|---|---|
| 2024 | $6,154 +8.1% | $101,510 |
| 2023 | $5,693 +16.2% | $101,510 +41.8% |
| 2022 | $4,900 -0.3% | $71,590 |
Find assessor info on the county website
Neighborhood: 45458
Nearby schools
GreatSchools rating
- NACenterville Primary Village SouthGrades: PK-1Distance: 0.3 mi
- 7/10Hadley E Watts Middle SchoolGrades: 6-8Distance: 1.4 mi
- 8/10Centerville High SchoolGrades: 9-12Distance: 1.7 mi
Schools provided by the listing agent
- District: Centerville
Source: DABR MLS. This data may not be complete. We recommend contacting the local school district to confirm school assignments for this home.
Get a cash offer in 3 minutes
Find out how much your home could sell for in as little as 3 minutes with a no-obligation cash offer.
Estimated market value$313,200
Get a cash offer in 3 minutes
Find out how much your home could sell for in as little as 3 minutes with a no-obligation cash offer.
Estimated market value
$313,200

