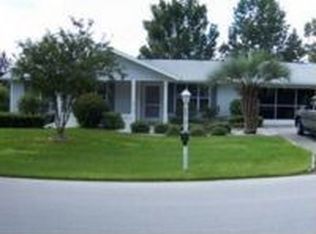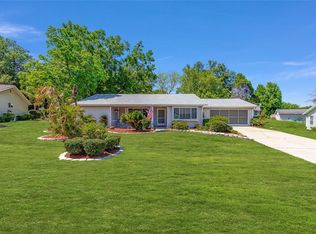Sold for $249,899
$249,899
8225 SW 108th Street Rd, Ocala, FL 34481
2beds
1,790sqft
Single Family Residence
Built in 1989
6,970 Square Feet Lot
$248,300 Zestimate®
$140/sqft
$1,806 Estimated rent
Home value
$248,300
$221,000 - $278,000
$1,806/mo
Zestimate® history
Loading...
Owner options
Explore your selling options
What's special
Roof and Escrow: A four-point inspection and wind mitigation report conducted in 2023 indicates that the roof has a 10-year life expectancy. Seller is willing to negotiate the roof replacement cost with acceptable offer. Wood and tile floors throughout. Gathering room with cathedral ceiling opens to the dining room and a flex area. Two king-size Master Suites with walk-in closets and en suite bathrooms. Florida room with Murphy bed could be used for 3 rd bedroom or office. The kitchen has plenty of cabinets and counter space with double in-wall convection ovens, microwave, smooth stove top, stainless steel dishwasher and 25 CF refrigerator. Sliding glass doors open to the back patio and a fully fenced backyard. 26 X 24 oversized 2-car garage, plus attic access by aluminum pull-down stairs. Vinyl replacement windows installed in 2012. New ceiling fans, bathroom light fixtures, and 2-inch blinds were added throughout in 2023. Monthly average bills: Water - $50 to $60 (with sprinklers, up to $100). 110-gallon solar water heater provides endless free hot water. Electric bill - $100. 4000W solar panel system reduces electric bills 25-35 percent. All solar equipment is paid for. Oak Run is a 55+ community with lots of community events and low fees. The Oak Run community offers 6 pools, 5 hot tubs, Golf course, Restaurant, dog park, library, card room, billiards room, craft room, pickleball, tennis, volleyball, shuffleboard, bocce ball, and over 100 clubs. Monthly Community Service fee $146.00 (amenities, garbage pickup).
Zillow last checked: 8 hours ago
Listing updated: December 04, 2025 at 12:30pm
Listing Provided by:
Greg Sullivan 800-296-9637,
BY OWNER.COM 800-296-9637
Bought with:
Sean Dunn, 649663
DUNN REALTY
Source: Stellar MLS,MLS#: TB8392106 Originating MLS: Suncoast Tampa
Originating MLS: Suncoast Tampa

Facts & features
Interior
Bedrooms & bathrooms
- Bedrooms: 2
- Bathrooms: 2
- Full bathrooms: 2
Primary bedroom
- Features: Walk-In Closet(s)
- Level: First
- Area: 176 Square Feet
- Dimensions: 16x11
Kitchen
- Level: First
- Area: 190 Square Feet
- Dimensions: 19x10
Living room
- Level: First
- Area: 320 Square Feet
- Dimensions: 20x16
Heating
- Central
Cooling
- Central Air
Appliances
- Included: Convection Oven, Cooktop, Dishwasher, Microwave, Refrigerator, Solar Hot Water Owned, Water Softener
- Laundry: Other
Features
- Ceiling Fan(s)
- Flooring: Ceramic Tile, Luxury Vinyl, Hardwood
- Has fireplace: No
Interior area
- Total structure area: 1,790
- Total interior livable area: 1,790 sqft
Property
Parking
- Total spaces: 2
- Parking features: Garage - Attached
- Attached garage spaces: 2
Features
- Levels: One
- Stories: 1
- Exterior features: Other
Lot
- Size: 6,970 sqft
- Dimensions: 80 x 85
Details
- Parcel number: 7005001012
- Zoning: PUD
- Special conditions: None
Construction
Type & style
- Home type: SingleFamily
- Property subtype: Single Family Residence
Materials
- Wood Frame
- Foundation: Slab
- Roof: Shingle
Condition
- New construction: No
- Year built: 1989
Utilities & green energy
- Electric: Photovoltaics Seller Owned
- Sewer: Public Sewer
- Water: Public
- Utilities for property: Public, Solar
Community & neighborhood
Community
- Community features: Clubhouse, Dog Park, Fitness Center, Gated Community - Guard, Golf, Pool, Racquetball, Tennis Court(s)
Senior living
- Senior community: Yes
Location
- Region: Ocala
- Subdivision: OAK RUN NBRHD 05
HOA & financial
HOA
- Has HOA: Yes
- HOA fee: $144 monthly
- Amenities included: Clubhouse, Gated, Golf Course, Pool, Racquetball, Security, Shuffleboard Court, Tennis Court(s)
- Services included: Community Pool, Security
- Association name: Oak Run
Other fees
- Pet fee: $0 monthly
Other financial information
- Total actual rent: 0
Other
Other facts
- Listing terms: Cash,Conventional,FHA,VA Loan
- Ownership: Fee Simple
- Road surface type: Asphalt
Price history
| Date | Event | Price |
|---|---|---|
| 12/4/2025 | Sold | $249,899$140/sqft |
Source: | ||
| 10/18/2025 | Pending sale | $249,899$140/sqft |
Source: | ||
| 9/24/2025 | Price change | $249,8990%$140/sqft |
Source: | ||
| 9/8/2025 | Price change | $249,999-2.7%$140/sqft |
Source: | ||
| 6/25/2025 | Price change | $256,999-0.8%$144/sqft |
Source: | ||
Public tax history
| Year | Property taxes | Tax assessment |
|---|---|---|
| 2024 | $2,709 +2.6% | $198,863 +3% |
| 2023 | $2,639 -8.9% | $193,071 +17.8% |
| 2022 | $2,896 +161% | $163,957 +84.2% |
Find assessor info on the county website
Neighborhood: 34481
Nearby schools
GreatSchools rating
- 4/10Marion Oaks Elementary SchoolGrades: PK-5Distance: 4.3 mi
- 3/10Horizon Academy At Marion OaksGrades: 5-8Distance: 5.6 mi
- 4/10West Port High SchoolGrades: 9-12Distance: 6.3 mi
Get a cash offer in 3 minutes
Find out how much your home could sell for in as little as 3 minutes with a no-obligation cash offer.
Estimated market value$248,300
Get a cash offer in 3 minutes
Find out how much your home could sell for in as little as 3 minutes with a no-obligation cash offer.
Estimated market value
$248,300


