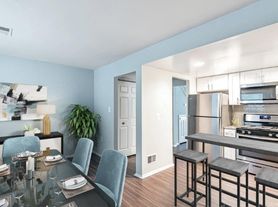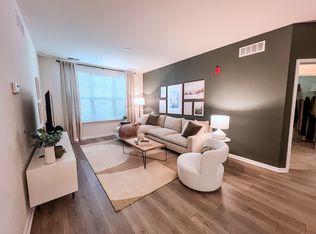Beautiful 3-bedroom, 1.5-bathroom end unit townhouse in a well-maintained community. This home offers a spacious living area, LVP flooring, updated kitchen, and private fully fenced in outdoor space perfect for relaxing or entertaining! Upstairs, you'll find three comfortable bedrooms and a full bath. The main level features a convenient half bath and laundry area.
HOA fees and parking passes are included in rent and cover community maintenance, trash services, and snow removal for worry-free living. Conveniently located 15min from Fort Meade, 10min from Arundel Mills, and plenty of close by schools! This home offers both comfort and convenience.
More photos available upon request!
Utilities:
Tenant is responsible for payment of electric(monthly) and water(quarterly) services.
Maintenance and Upkeep:
Tenant is responsible for maintaining the property in a clean and orderly condition, including but not limited to:
-Regular cleaning and general upkeep of the home
-Changing air filters as recommended
-Keeping outdoor areas free of debris
-Replacing light bulbs and smoke detector batteries as needed
-Keeping drains clear of clogs caused by misuse
-Performing lawn care on the property
-Snow removal on the private walkway
-Paying for repairs resulting from negligence, misuse, or damage caused by Tenant, occupants, or guests (including broken windows, holes in walls, or pet-related damage)
Smoking:
No smoking of any kind is permitted inside the home or within enclosed areas of the property.
Rent & Deposits:
-Security deposit: equal to one month's rent.
-Pet deposit: $300 for the first dog/cat, $150 for the second (maximum of two pets).
-No monthly pet fee.
Lease Term:
Minimum lease term of two (2) years required.
Townhouse for rent
Accepts Zillow applications
$2,700/mo
8226 Great Bend Rd, Glen Burnie, MD 21061
3beds
1,180sqft
Price may not include required fees and charges.
Townhouse
Available Mon Nov 17 2025
Cats, dogs OK
Central air
In unit laundry
Off street parking
Forced air
What's special
End unit townhouseConvenient half bathLaundry areaLvp flooringUpdated kitchenComfortable bedrooms
- 13 hours |
- -- |
- -- |
Travel times
Facts & features
Interior
Bedrooms & bathrooms
- Bedrooms: 3
- Bathrooms: 2
- Full bathrooms: 2
Heating
- Forced Air
Cooling
- Central Air
Appliances
- Included: Dishwasher, Dryer, Freezer, Microwave, Oven, Refrigerator, Washer
- Laundry: In Unit
Features
- Flooring: Carpet, Hardwood, Tile
Interior area
- Total interior livable area: 1,180 sqft
Property
Parking
- Parking features: Off Street
- Details: Contact manager
Features
- Exterior features: Community security patrol, Community sidewalks, Electricity not included in rent, Fenced in backyard, Heating system: Forced Air, Lawn, Numbered as well as resident specific parking, Outdoor front and back faucets, Pet relief areas, Private locked mail box, Water not included in rent
Details
- Parcel number: 0320690050109
Construction
Type & style
- Home type: Townhouse
- Property subtype: Townhouse
Building
Management
- Pets allowed: Yes
Community & HOA
Community
- Features: Playground
Location
- Region: Glen Burnie
Financial & listing details
- Lease term: 1 Year
Price history
| Date | Event | Price |
|---|---|---|
| 10/19/2025 | Listed for rent | $2,700+17.6%$2/sqft |
Source: Zillow Rentals | ||
| 2/9/2024 | Sold | $325,000-1.5%$275/sqft |
Source: | ||
| 1/29/2024 | Pending sale | $329,900$280/sqft |
Source: | ||
| 1/19/2024 | Contingent | $329,900$280/sqft |
Source: | ||
| 1/11/2024 | Listed for sale | $329,900+13.8%$280/sqft |
Source: | ||

