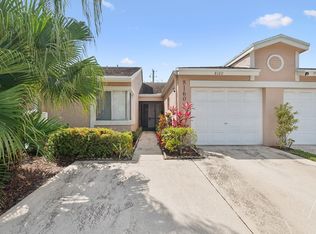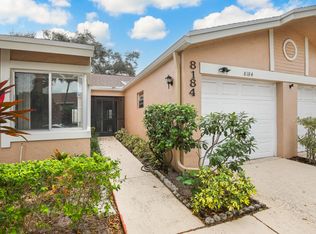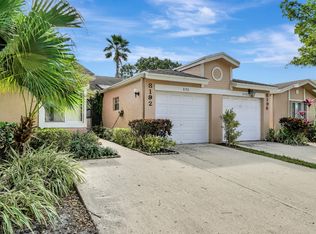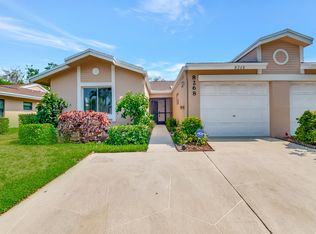Sold for $340,000
$340,000
8226 Springtree Road, Boca Raton, FL 33496
2beds
1,248sqft
Villa
Built in 1989
-- sqft lot
$300,600 Zestimate®
$272/sqft
$2,706 Estimated rent
Home value
$300,600
$280,000 - $325,000
$2,706/mo
Zestimate® history
Loading...
Owner options
Explore your selling options
What's special
MOVE RIGHT IN TO THIS WHISPER WALK BEAUTY..CATCH THE BEAUTIFUL MORNING SUN WHILE RELAXING ON YOUR PRIVATE PATIO. NEWER KITCHEN AND APPLIANCES, BAMBOO FLOORS IN THE LIVING AREA AND TILE IN THE DEN. SPLIT BEDROOM PLAN WITH PLENTY OF STORAGE PLUS ATTIC STORAGE. AC SYSTEM IS JUST 2 YEARS OLD. 2 LARGE BEDROOMS. THE PRIMARY HAS A NEW DOUBLE SINK VANITY. PLUS A DEN WITH SO MUCH LIGHT. HURRICANE PROTECTION TO INCLUDE IMPACT GLASS AND ACCORDION SHUTTERS. SCREENED ENTRY TOO. LARGE UTILITY ROOM. WHISPER WALK IS A FABULOUS ACTIVE COMMUNITY WITH 5 SECTIONS POOLS AND CLUBHOUSES. LIVE THE WHISPER WALK LIFESTYLE WITH NUMEROUS ACTIVITIES, TENNIS, HANDBALL AND PICKLE BALL...GATED AND GLORIOUS. CLOSE TO SHOPPING . THIS BEAUTY IS READY FOR IMMEDIATE OCCUPANCY. LET'S CALL WHISPER WALK YOUR NEW HOME
Zillow last checked: 8 hours ago
Listing updated: October 10, 2023 at 02:01am
Listed by:
Lisa Marie Jasky 561-702-3798,
Signature Best Florida Realty
Bought with:
Marleen A Ayton
Berkshire Hathaway Florida Realty
Source: BeachesMLS,MLS#: RX-10913839 Originating MLS: Beaches MLS
Originating MLS: Beaches MLS
Facts & features
Interior
Bedrooms & bathrooms
- Bedrooms: 2
- Bathrooms: 2
- Full bathrooms: 2
Primary bedroom
- Level: M
- Area: 180
- Dimensions: 15 x 12
Bedroom 2
- Level: M
- Area: 110
- Dimensions: 11 x 10
Den
- Level: M
- Area: 100
- Dimensions: 10 x 10
Kitchen
- Level: M
- Area: 96
- Dimensions: 12 x 8
Living room
- Level: M
- Area: 273
- Dimensions: 21 x 13
Utility room
- Level: M
- Area: 35
- Dimensions: 7 x 5
Heating
- Central, Electric
Cooling
- Central Air, Electric
Appliances
- Included: Dishwasher, Disposal, Dryer, Microwave, Refrigerator, Washer
- Laundry: Inside
Features
- Ctdrl/Vault Ceilings, Entrance Foyer, Split Bedroom
- Flooring: Tile, Wood
- Windows: Blinds, Double Hung Metal, Impact Glass, Accordion Shutters (Partial), Impact Glass (Partial)
- Attic: Pull Down Stairs
Interior area
- Total structure area: 1,248
- Total interior livable area: 1,248 sqft
Property
Parking
- Total spaces: 3
- Parking features: 2+ Spaces, Garage - Attached, Auto Garage Open, Commercial Vehicles Prohibited
- Attached garage spaces: 1
- Uncovered spaces: 2
Features
- Stories: 1
- Patio & porch: Open Patio
- Exterior features: Auto Sprinkler
- Pool features: Community
- Spa features: Community
- Has view: Yes
- View description: Garden
- Waterfront features: None
Details
- Parcel number: 00424705171860010
- Zoning: RS
- Special conditions: Short Sale
Construction
Type & style
- Home type: Condo
- Architectural style: Villa
- Property subtype: Villa
Materials
- CBS
- Roof: Comp Shingle
Condition
- Resale
- New construction: No
- Year built: 1989
Details
- Builder model: Champagne
Utilities & green energy
- Sewer: Public Sewer
- Water: Public
- Utilities for property: Cable Connected, Electricity Connected
Community & neighborhood
Security
- Security features: Security Gate
Community
- Community features: Clubhouse, Community Room, Fitness Center, Library, Pickleball, Tennis Court(s), Whirlpool, Gated
Senior living
- Senior community: Yes
Location
- Region: Boca Raton
- Subdivision: Whisper Walk /eastgate
HOA & financial
HOA
- Has HOA: Yes
- HOA fee: $499 monthly
- Services included: Cable TV, Common Areas, Maintenance Structure, Manager, Roof Maintenance, Security, Water
Other fees
- Application fee: $150
Other
Other facts
- Listing terms: Cash,Conventional
Price history
| Date | Event | Price |
|---|---|---|
| 10/10/2023 | Sold | $340,000-1.4%$272/sqft |
Source: | ||
| 8/23/2023 | Listed for sale | $344,900+38%$276/sqft |
Source: | ||
| 11/8/2005 | Sold | $250,000$200/sqft |
Source: Public Record Report a problem | ||
Public tax history
| Year | Property taxes | Tax assessment |
|---|---|---|
| 2024 | $2,219 +138.6% | $154,554 +91.5% |
| 2023 | $930 -5.5% | $80,718 +3% |
| 2022 | $984 +4.1% | $78,367 +3% |
Find assessor info on the county website
Neighborhood: 33496
Nearby schools
GreatSchools rating
- 7/10Whispering Pines Elementary SchoolGrades: PK-5Distance: 0.8 mi
- 9/10Omni Middle SchoolGrades: 6-8Distance: 1.8 mi
- 5/10Olympic Heights Community High SchoolGrades: PK,9-12Distance: 1.7 mi
Get a cash offer in 3 minutes
Find out how much your home could sell for in as little as 3 minutes with a no-obligation cash offer.
Estimated market value$300,600
Get a cash offer in 3 minutes
Find out how much your home could sell for in as little as 3 minutes with a no-obligation cash offer.
Estimated market value
$300,600



