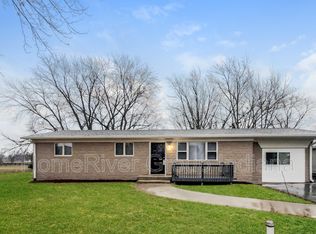Sold
$281,500
8226 W Ralston Rd, Camby, IN 46113
3beds
1,744sqft
Residential, Single Family Residence
Built in 1963
1 Acres Lot
$290,200 Zestimate®
$161/sqft
$1,922 Estimated rent
Home value
$290,200
$270,000 - $311,000
$1,922/mo
Zestimate® history
Loading...
Owner options
Explore your selling options
What's special
This one-owner home has been immaculately maintained. It boasts a large one-acre lot with no HOA and beautiful views. Find your place to enjoy gardening, landscaping, relaxing or hanging out with your little humans or furry friends! The long asphalt driveway and covered front porch with south facing view and rural setting are great for hanging out to read and enjoy your family. The back yard was upgraded with a detached 2 car garage w/electricity & gravel driveway and charming garden shed. Interior you will find a formal living room with 3 bedrooms, 1.5 baths, large eat-in kitchen, huge great room and charming hearth room. The custom 16x19 great room was added with lots of windows and welcoming entrance to 14x18 patio deck. The hearth room with entrance from the attached 2 car garage has been used as a dining room for special occasions but could be a multi-purpose room with a mudroom/locker, hobby room, sitting room or exercise room. Includes all kitchen appliances, washer, dryer and water softener. Make this your own home with a few interior updates, but keep in mind those beautiful hardwood floors are just waiting to be revealed under the carpet in the formal living room, bedrooms, hallway and hearth room. Location is convenient to shopping, parks and I-70 and I-465. Make this your next home! Roof, gutters and gutter guards 2016.HVAC installed in 2013, septic cleaned every year, crawlspace has gravel and plastic protection and new sump pump. Oversized attached garage is 504 sf and detached garage is 768 sf.
Zillow last checked: 8 hours ago
Listing updated: June 06, 2024 at 08:34am
Listing Provided by:
Debra Keller 317-371-8213,
CrestPoint Real Estate
Bought with:
Susan Apple
Acup Team, LLC
Source: MIBOR as distributed by MLS GRID,MLS#: 21975066
Facts & features
Interior
Bedrooms & bathrooms
- Bedrooms: 3
- Bathrooms: 2
- Full bathrooms: 1
- 1/2 bathrooms: 1
- Main level bathrooms: 2
- Main level bedrooms: 3
Primary bedroom
- Features: Laminate
- Level: Main
- Area: 154 Square Feet
- Dimensions: 11x14
Bedroom 2
- Features: Carpet
- Level: Main
- Area: 143 Square Feet
- Dimensions: 11x13
Bedroom 3
- Features: Carpet
- Level: Main
- Area: 110 Square Feet
- Dimensions: 10x11
Breakfast room
- Features: Laminate
- Level: Main
- Area: 77 Square Feet
- Dimensions: 11x7
Great room
- Features: Carpet
- Level: Main
- Area: 304 Square Feet
- Dimensions: 16x19
Hearth room
- Features: Carpet
- Level: Main
- Area: 209 Square Feet
- Dimensions: 11x19
Kitchen
- Features: Laminate
- Level: Main
- Area: 110 Square Feet
- Dimensions: 11x10
Living room
- Features: Carpet
- Level: Main
- Area: 252 Square Feet
- Dimensions: 14x18
Heating
- Has Heating (Unspecified Type)
Cooling
- Has cooling: Yes
Appliances
- Included: Dishwasher, Dryer, Gas Water Heater, Kitchen Exhaust, Microwave, Gas Oven, Refrigerator, Washer, Water Softener Owned
- Laundry: Connections All, Main Level
Features
- Attic Access, Attic Pull Down Stairs, Entrance Foyer, Ceiling Fan(s), Hardwood Floors, Eat-in Kitchen, Smart Thermostat
- Flooring: Hardwood
- Windows: Screens, Storm Window(s), Windows Vinyl
- Has basement: No
- Attic: Access Only,Pull Down Stairs
- Number of fireplaces: 1
- Fireplace features: Den/Library Fireplace, Gas Log, Masonry
Interior area
- Total structure area: 1,744
- Total interior livable area: 1,744 sqft
Property
Parking
- Total spaces: 4
- Parking features: Attached, Detached, Asphalt, Gravel
- Attached garage spaces: 4
- Details: Garage Parking Other(Finished Garage, Floor Drain, Garage Door Opener, Service Door)
Features
- Levels: One
- Stories: 1
- Patio & porch: Covered, Deck, No Maintenance
Lot
- Size: 1 Acres
- Features: Not In Subdivision, Rural - Not Subdivision, Trees Mature, Trees-Small (Under 20 Ft)
Details
- Additional structures: Barn Mini, Outbuilding, Storage
- Parcel number: 491322111003000200
- Special conditions: None
- Horse amenities: None
Construction
Type & style
- Home type: SingleFamily
- Architectural style: Ranch
- Property subtype: Residential, Single Family Residence
Materials
- Brick, Vinyl With Brick
- Foundation: Block
Condition
- New construction: No
- Year built: 1963
Utilities & green energy
- Electric: 200+ Amp Service
- Sewer: Septic Tank
- Water: Private Well, Well
- Utilities for property: Electricity Connected
Community & neighborhood
Security
- Security features: Security Alarm Paid
Location
- Region: Camby
- Subdivision: No Subdivision
Price history
| Date | Event | Price |
|---|---|---|
| 6/5/2024 | Sold | $281,500+0.5%$161/sqft |
Source: | ||
| 4/25/2024 | Pending sale | $280,000$161/sqft |
Source: | ||
| 4/22/2024 | Listed for sale | $280,000$161/sqft |
Source: | ||
Public tax history
| Year | Property taxes | Tax assessment |
|---|---|---|
| 2024 | $3,370 +1.1% | $272,100 +9.5% |
| 2023 | $3,333 +47.6% | $248,500 +2.3% |
| 2022 | $2,259 +0.7% | $242,800 +51.3% |
Find assessor info on the county website
Neighborhood: 46113
Nearby schools
GreatSchools rating
- 5/10West Newton Elementary SchoolGrades: K-6Distance: 1.7 mi
- 4/10Decatur Middle SchoolGrades: 7-8Distance: 3.9 mi
- 3/10Decatur Central High SchoolGrades: 9-12Distance: 3.8 mi
Schools provided by the listing agent
- Elementary: West Newton Elementary School
- Middle: Decatur Middle School
- High: Decatur Central High School
Source: MIBOR as distributed by MLS GRID. This data may not be complete. We recommend contacting the local school district to confirm school assignments for this home.
Get a cash offer in 3 minutes
Find out how much your home could sell for in as little as 3 minutes with a no-obligation cash offer.
Estimated market value$290,200
Get a cash offer in 3 minutes
Find out how much your home could sell for in as little as 3 minutes with a no-obligation cash offer.
Estimated market value
$290,200
