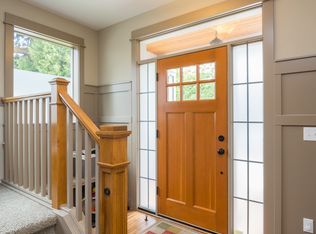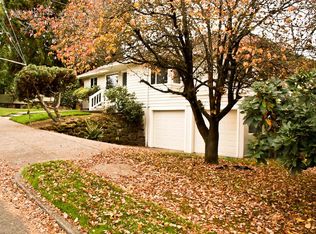Timeless home located in the highly desired hills of SW PDX. It features vaulted ceilings, exposed beams and all the original charm! A newer roof placed still under warranty, all new windows and exterior doors, & a lower large storage with standing room that could be ideal for wine storage. Dual wide range sliding doors open to new back deck, covered patio and level backyard perfect for entertaining & gardening.
This property is off market, which means it's not currently listed for sale or rent on Zillow. This may be different from what's available on other websites or public sources.

