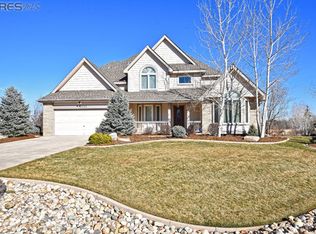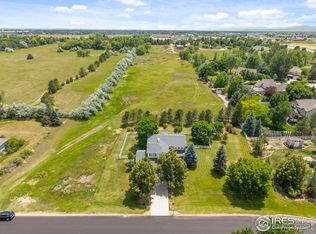Sold for $950,000 on 06/17/24
$950,000
8228 Benson Ct, Fort Collins, CO 80525
5beds
4,001sqft
Residential-Detached, Residential
Built in 1994
0.66 Acres Lot
$950,400 Zestimate®
$237/sqft
$3,565 Estimated rent
Home value
$950,400
$893,000 - $1.01M
$3,565/mo
Zestimate® history
Loading...
Owner options
Explore your selling options
What's special
Welcome to this exquisite home. Custom quality updates throughout will please the buyers who are looking for something truly unique and exceptional. The warmth & beautiful woodwork throughout will wrap around you and make you feel so at home. Private Office space set up for two, with many built in features. The kitchen is a dream for anyone wanting to entertain. Amazing bar in the basement with all that you would expect. Looking for your own back yard park? Over 1/2 an acre of lush, beautifully maintained yard, trees, flower beds, deck, large patio, fire pit, serene beauty. Take a look - you will love this home! So much to share about this home - please see the "Special Feature Sheet" for all the details.
Zillow last checked: 8 hours ago
Listing updated: June 17, 2025 at 03:18am
Listed by:
Tami Kay Spaulding 970-377-6003,
Group Harmony
Bought with:
Diana Luthi
Group Centerra
Source: IRES,MLS#: 1009578
Facts & features
Interior
Bedrooms & bathrooms
- Bedrooms: 5
- Bathrooms: 4
- Full bathrooms: 3
- 1/2 bathrooms: 1
Primary bedroom
- Area: 238
- Dimensions: 17 x 14
Bedroom 2
- Area: 126
- Dimensions: 14 x 9
Bedroom 3
- Area: 154
- Dimensions: 14 x 11
Bedroom 4
- Area: 121
- Dimensions: 11 x 11
Bedroom 5
- Area: 108
- Dimensions: 12 x 9
Dining room
- Area: 168
- Dimensions: 14 x 12
Family room
- Area: 396
- Dimensions: 33 x 12
Kitchen
- Area: 208
- Dimensions: 16 x 13
Living room
- Area: 256
- Dimensions: 16 x 16
Heating
- Forced Air, Humidity Control
Cooling
- Central Air, Ceiling Fan(s)
Appliances
- Included: Gas Range/Oven, Dishwasher, Refrigerator, Bar Fridge, Washer, Dryer, Microwave, Freezer, Water Purifier Owned, Disposal
- Laundry: Washer/Dryer Hookups, Main Level
Features
- Study Area, Eat-in Kitchen, Separate Dining Room, Cathedral/Vaulted Ceilings, Open Floorplan, Stain/Natural Trim, Walk-In Closet(s), Wet Bar, Kitchen Island, Crown Molding, Open Floor Plan, Walk-in Closet
- Flooring: Wood, Wood Floors, Tile, Carpet
- Doors: French Doors, Storm Door(s)
- Windows: Window Coverings, Wood Frames, Bay Window(s), Skylight(s), Double Pane Windows, Wood Windows, Bay or Bow Window, Skylights
- Basement: Full,Partially Finished
- Has fireplace: Yes
- Fireplace features: Gas Log, Living Room
Interior area
- Total structure area: 4,001
- Total interior livable area: 4,001 sqft
- Finished area above ground: 2,698
- Finished area below ground: 1,303
Property
Parking
- Total spaces: 3
- Parking features: Garage Door Opener, Oversized
- Attached garage spaces: 3
- Details: Garage Type: Attached
Features
- Levels: Two
- Stories: 2
- Patio & porch: Patio, Deck
- Exterior features: Lighting
- Fencing: Fenced,Vinyl
- Has view: Yes
- View description: Hills
Lot
- Size: 0.66 Acres
- Features: Fire Hydrant within 500 Feet, Lawn Sprinkler System, Cul-De-Sac, Wooded, Level
Details
- Parcel number: R1347390
- Zoning: RR2
- Special conditions: Private Owner
Construction
Type & style
- Home type: SingleFamily
- Property subtype: Residential-Detached, Residential
Materials
- Wood/Frame, Brick
- Roof: Composition
Condition
- Not New, Previously Owned
- New construction: No
- Year built: 1994
Utilities & green energy
- Gas: Natural Gas, Xcel Energy
- Sewer: District Sewer
- Water: District Water, FTC/Loveland
- Utilities for property: Natural Gas Available
Green energy
- Energy efficient items: Thermostat
Community & neighborhood
Security
- Security features: Fire Alarm
Location
- Region: Fort Collins
- Subdivision: Manor Ridge Estates
HOA & financial
HOA
- Has HOA: Yes
- HOA fee: $457 annually
- Services included: Utilities
Other
Other facts
- Listing terms: Cash,Conventional
- Road surface type: Paved, Asphalt
Price history
| Date | Event | Price |
|---|---|---|
| 6/17/2024 | Sold | $950,000$237/sqft |
Source: | ||
| 5/17/2024 | Pending sale | $950,000$237/sqft |
Source: | ||
| 5/15/2024 | Listed for sale | $950,000+201.6%$237/sqft |
Source: | ||
| 8/31/1999 | Sold | $315,000-1.6%$79/sqft |
Source: Public Record | ||
| 8/18/1997 | Sold | $320,000$80/sqft |
Source: Public Record | ||
Public tax history
| Year | Property taxes | Tax assessment |
|---|---|---|
| 2024 | $5,499 +17% | $51,644 -1% |
| 2023 | $4,700 -2.6% | $52,144 +27.7% |
| 2022 | $4,827 +3.2% | $40,838 -2.8% |
Find assessor info on the county website
Neighborhood: Redmond
Nearby schools
GreatSchools rating
- 6/10Cottonwood Plains Elementary SchoolGrades: PK-5Distance: 0.3 mi
- 4/10Lucile Erwin Middle SchoolGrades: 6-8Distance: 2.9 mi
- 6/10Loveland High SchoolGrades: 9-12Distance: 3.7 mi
Schools provided by the listing agent
- Elementary: Cottonwood
- Middle: Erwin, Lucile
- High: Loveland
Source: IRES. This data may not be complete. We recommend contacting the local school district to confirm school assignments for this home.
Get a cash offer in 3 minutes
Find out how much your home could sell for in as little as 3 minutes with a no-obligation cash offer.
Estimated market value
$950,400
Get a cash offer in 3 minutes
Find out how much your home could sell for in as little as 3 minutes with a no-obligation cash offer.
Estimated market value
$950,400

