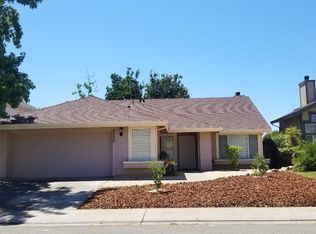Closed
$635,000
8228 Exbourne Cir, Sacramento, CA 95828
5beds
2,491sqft
Single Family Residence
Built in 1990
6,050.48 Square Feet Lot
$634,800 Zestimate®
$255/sqft
$3,403 Estimated rent
Home value
$634,800
$578,000 - $698,000
$3,403/mo
Zestimate® history
Loading...
Owner options
Explore your selling options
What's special
Just in time for summer entertaining! This move in ready, 5 bedroom, 3 car garage home also offers a spacious and versatile layout, featuring separate living, dining, and family rooms ideal for both relaxed living and lively gatherings. The entry way shines with new lighting leading to high ceilings and an open staircase. The open concept kitchen boasts sleek new countertops, dishwasher, a modern backsplash, updated lighting - a welcoming flow that brings everyone together. Downstairs, a convenient bedroom and full bath provide the perfect setup for guests or a private home office. Throughout the home, enjoy brand new flooring and plush carpeting adding comfort in every room. Step outside to your backyard complete with a sparkling pool and tranquil waterfall perfect for soaking up the sun or hosting unforgettable summer evenings. Conveniently located near restaurants, coffee shops, and shopping. Start your summer in style-welcome home!
Zillow last checked: 8 hours ago
Listing updated: August 11, 2025 at 11:59am
Listed by:
JoAnna Nguyen DRE #01378991 877-709-2688,
Express Realty & Investments
Bought with:
Fernando Mota Joaquin, DRE #02080149
eXp Realty of California Inc.
Source: MetroList Services of CA,MLS#: 225070812Originating MLS: MetroList Services, Inc.
Facts & features
Interior
Bedrooms & bathrooms
- Bedrooms: 5
- Bathrooms: 3
- Full bathrooms: 3
Primary bedroom
- Features: Walk-In Closet
Primary bathroom
- Features: Shower Stall(s), Double Vanity, Soaking Tub
Dining room
- Features: Formal Area
Kitchen
- Features: Breakfast Area, Pantry Cabinet, Slab Counter, Kitchen Island, Kitchen/Family Combo
Heating
- Central, Hot Water, Zoned
Cooling
- Ceiling Fan(s), Central Air, Zoned
Appliances
- Included: Free-Standing Gas Oven, Free-Standing Gas Range, Range Hood, Dishwasher, Disposal, Microwave
- Laundry: Laundry Room, Cabinets, Ground Floor, Inside Room
Features
- Flooring: Carpet, Tile, Vinyl
- Number of fireplaces: 1
- Fireplace features: Brick, Family Room
Interior area
- Total interior livable area: 2,491 sqft
Property
Parking
- Total spaces: 3
- Parking features: Garage Faces Front
- Garage spaces: 3
Features
- Stories: 2
- Exterior features: Dog Run
- Has private pool: Yes
- Pool features: In Ground, Pool/Spa Combo
- Fencing: Back Yard,Wood
Lot
- Size: 6,050 sqft
- Features: Curb(s)/Gutter(s), Landscape Back, Landscape Front
Details
- Additional structures: Storage
- Parcel number: 11511900180000
- Zoning description: RD-7
- Special conditions: Offer As Is
Construction
Type & style
- Home type: SingleFamily
- Property subtype: Single Family Residence
Materials
- Wood Siding
- Foundation: Concrete
- Roof: Shingle
Condition
- Year built: 1990
Utilities & green energy
- Sewer: Public Sewer
- Water: Public
- Utilities for property: Electric, Natural Gas Connected
Community & neighborhood
Location
- Region: Sacramento
Price history
| Date | Event | Price |
|---|---|---|
| 8/8/2025 | Sold | $635,000$255/sqft |
Source: MetroList Services of CA #225070812 | ||
| 7/29/2025 | Pending sale | $635,000$255/sqft |
Source: MetroList Services of CA #225070812 | ||
| 6/28/2025 | Price change | $635,000-2.3%$255/sqft |
Source: MetroList Services of CA #225070812 | ||
| 6/5/2025 | Listed for sale | $650,000+132.1%$261/sqft |
Source: MetroList Services of CA #225070812 | ||
| 5/2/2008 | Sold | $280,000-3.4%$112/sqft |
Source: Public Record | ||
Public tax history
| Year | Property taxes | Tax assessment |
|---|---|---|
| 2025 | -- | $367,765 +2% |
| 2024 | $4,077 +2.5% | $360,555 +2% |
| 2023 | $3,977 +3.6% | $353,487 +2% |
Find assessor info on the county website
Neighborhood: 95828
Nearby schools
GreatSchools rating
- 7/10Raymond Case Elementary SchoolGrades: K-6Distance: 1.1 mi
- 6/10Edward Harris, Jr. Middle SchoolGrades: 7-8Distance: 0.9 mi
- 7/10Monterey Trail High SchoolGrades: 9-12Distance: 0.9 mi
Get a cash offer in 3 minutes
Find out how much your home could sell for in as little as 3 minutes with a no-obligation cash offer.
Estimated market value
$634,800
Get a cash offer in 3 minutes
Find out how much your home could sell for in as little as 3 minutes with a no-obligation cash offer.
Estimated market value
$634,800
