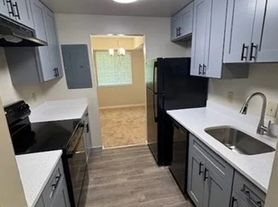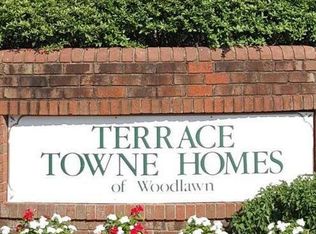basement for rent ,fully finished ,two bedrooms ,one full bath ,leaving, attached laundry ,all utilities included.
Townhouse for rent
$1,700/mo
8228 McClelland Pl, Alexandria, VA 22309
2beds
1,408sqft
Price may not include required fees and charges.
Townhouse
Available now
Cats, dogs OK
Central air, electric
-- Laundry
Driveway parking
Natural gas, forced air, fireplace
What's special
- 1 day |
- -- |
- -- |
Travel times
Looking to buy when your lease ends?
Consider a first-time homebuyer savings account designed to grow your down payment with up to a 6% match & a competitive APY.
Facts & features
Interior
Bedrooms & bathrooms
- Bedrooms: 2
- Bathrooms: 1
- Full bathrooms: 1
Heating
- Natural Gas, Forced Air, Fireplace
Cooling
- Central Air, Electric
Features
- 2nd Kitchen
- Has basement: Yes
- Has fireplace: Yes
Interior area
- Total interior livable area: 1,408 sqft
Property
Parking
- Parking features: Driveway
- Details: Contact manager
Features
- Exterior features: 2nd Kitchen, Accessible Entrance, Barclay, Community, Driveway, Gas Water Heater, Heating system: Forced Air, Heating: Gas, Utilities included in rent
Details
- Parcel number: 1014110001
Construction
Type & style
- Home type: Townhouse
- Property subtype: Townhouse
Condition
- Year built: 1968
Building
Management
- Pets allowed: Yes
Community & HOA
Location
- Region: Alexandria
Financial & listing details
- Lease term: Contact For Details
Price history
| Date | Event | Price |
|---|---|---|
| 10/31/2025 | Listed for rent | $1,700-41.4%$1/sqft |
Source: Bright MLS #VAFX2277256 | ||
| 9/5/2025 | Sold | $550,000+0%$391/sqft |
Source: | ||
| 8/20/2025 | Listed for sale | $549,900$391/sqft |
Source: | ||
| 8/13/2025 | Listing removed | $2,900$2/sqft |
Source: Bright MLS #VAFX2259498 | ||
| 8/12/2025 | Contingent | $549,900$391/sqft |
Source: | ||

