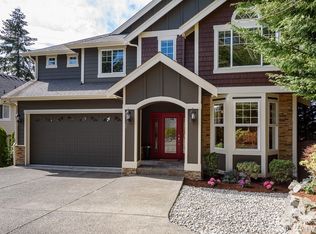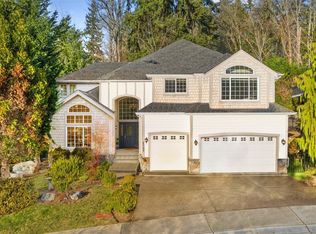Move in ready now! Beautiful & Spacious 4500 sqft house with AC! Great central location to commute to Seattle, Bellevue, Redmond, Everett and is near major bus stations. Highly acclaimed Northshore School District. Quality custom house. This house does not compare to the cookie cutter houses. Lots of space and rooms. Huge, open floor plan, bright. 1st floor is flowing floor plan with formal living room, dining room, family room, guest room/den with closet, powder room, laundry room, dual staircases to 2nd floor, huge kitchen with separate nook opens to deck. Kitchen is equipped with granite slab, under counter lights, slide out cabinets, dual ovens, stainless steel appliances. 2nd floor is also open and bright with huge master bedroom with walk in closet and bathroom with jazuzzi bath and separate shower, 3 more bedrooms with walk in closets, huge entertainment room with french doors, bathroom with dual sinks and a bath tub/shower. Huge Daylight basement has a walk out deck to the back yard, with lots of windows and is wonderful room for man's cave or teen ager's music room or kids' play room. Yard is maintenance free yard with plenty of space for gardening if desired. The house has a central vacuum system, two gas fireplaces, two decks, two hot water tanks, and three car garages, has washer and dryer. 1st month rent and 50% of last month rent plus security deposit of one month rent paid upfront . All utilities are paid by renter. 12 months lease. Pets case by case and require refundable pet deposit of $1000 for possible pet damages. No smoking inside the house.
This property is off market, which means it's not currently listed for sale or rent on Zillow. This may be different from what's available on other websites or public sources.


