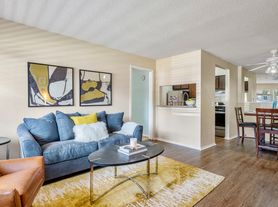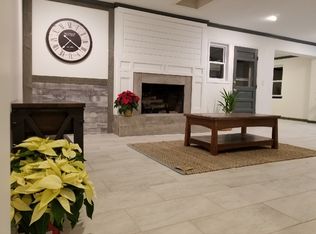Oklahoma City, OK - House - $1,695.00
Charming 3-Bedroom Home for Rent in Oklahoma City, OK Modern Updates & Great Location
Welcome to this beautifully updated 3-bedroom, 2-bathroom home with a 2-car garage in Oklahoma City. Offering the perfect mix of comfort and style, this property features fresh interior paint, stunning flooring throughout, and an updated AC system for year-round comfort.
The modern kitchen with spacious countertops is ideal for cooking and entertaining, while the open living room provides a warm and inviting space for family gatherings. Step outside to enjoy a fenced backyard, perfect for pets, play, or weekend barbecues.
Located in a desirable Oklahoma City neighborhood, this home combines convenience with charmclose to shopping, dining, schools, and major highways for an easy commute.
If youre searching for a move-in ready home in Oklahoma City with modern upgrades and timeless appeal, this property is the perfect retreat.
House for rent
$1,695/mo
8228 NW 90th Ter, Oklahoma City, OK 73132
3beds
1,779sqft
Price may not include required fees and charges.
Single family residence
Available now
Cats, dogs OK
Air conditioner, ceiling fan
-- Laundry
Garage parking
-- Heating
What's special
- 34 days |
- -- |
- -- |
Travel times
Looking to buy when your lease ends?
Consider a first-time homebuyer savings account designed to grow your down payment with up to a 6% match & a competitive APY.
Facts & features
Interior
Bedrooms & bathrooms
- Bedrooms: 3
- Bathrooms: 2
- Full bathrooms: 2
Cooling
- Air Conditioner, Ceiling Fan
Appliances
- Included: Dishwasher, Disposal
Features
- Ceiling Fan(s), Walk-In Closet(s)
Interior area
- Total interior livable area: 1,779 sqft
Property
Parking
- Parking features: Garage
- Has garage: Yes
- Details: Contact manager
Features
- Exterior features: , Pets Allowed
Details
- Parcel number: 3921149392170
Construction
Type & style
- Home type: SingleFamily
- Property subtype: Single Family Residence
Condition
- Year built: 1978
Community & HOA
Location
- Region: Oklahoma City
Financial & listing details
- Lease term: Contact For Details
Price history
| Date | Event | Price |
|---|---|---|
| 10/7/2025 | Listed for rent | $1,695$1/sqft |
Source: Zillow Rentals | ||
| 9/30/2025 | Sold | $145,000-21.6%$82/sqft |
Source: | ||
| 9/5/2025 | Pending sale | $185,000$104/sqft |
Source: | ||
| 9/3/2025 | Price change | $185,000-7.5%$104/sqft |
Source: | ||
| 8/22/2025 | Pending sale | $199,999$112/sqft |
Source: | ||

