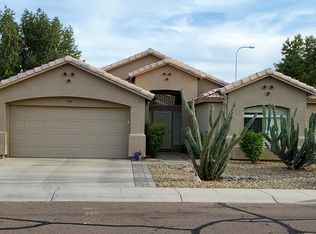Sold for $660,000 on 09/19/25
$660,000
8228 S Stephanie Ln, Tempe, AZ 85284
5beds
3baths
2,435sqft
Single Family Residence
Built in 1996
10,019 Square Feet Lot
$657,400 Zestimate®
$271/sqft
$3,118 Estimated rent
Home value
$657,400
$605,000 - $717,000
$3,118/mo
Zestimate® history
Loading...
Owner options
Explore your selling options
What's special
On a quiet street you updated home awaits. Bright and open with lots of natural light. Entertain friends and family in the large kitchen, which overlooks the family room for today's open gatherings. Others can be enjoying the large patio while children play in the pool and pets run in the huge grass yard. So many different seating areas outside in your truly oversized yard. Fine finishing from alder cabinets, stone flooring, stone countertops, updated fixtures and so much more. One bedroom downstairs! Your primary retreat is oversized with an equally roomy primary bathroom with separate shower and tub. There's even a small loft for homework or Zoom calls. Amazing schools as you likely know and walking distance to Tempe Sports Complex and the can trails.
Zillow last checked: 8 hours ago
Listing updated: September 20, 2025 at 01:10am
Listed by:
Kevin Weil 602-793-7492,
RE/MAX Excalibur,
Christa Weil 480-206-9299,
RE/MAX Excalibur
Bought with:
Amber N Surgenor, SA676731000
Real Broker
Source: ARMLS,MLS#: 6859718

Facts & features
Interior
Bedrooms & bathrooms
- Bedrooms: 5
- Bathrooms: 3
Primary bedroom
- Area: 253.85
- Dimensions: 13.41 x 18.93
Bedroom 2
- Area: 131.5
- Dimensions: 11.72 x 11.22
Bedroom 3
- Area: 106.68
- Dimensions: 9.76 x 10.93
Dining room
- Area: 83.36
- Dimensions: 7.18 x 11.61
Kitchen
- Area: 173.66
- Dimensions: 13.41 x 12.95
Living room
- Area: 331.12
- Dimensions: 17.13 x 19.33
Office
- Area: 116.69
- Dimensions: 11.04 x 10.57
Heating
- Electric
Cooling
- Central Air, Ceiling Fan(s), Programmable Thmstat
Features
- High Speed Internet, Granite Counters, Double Vanity, Upstairs, Eat-in Kitchen, Breakfast Bar, Vaulted Ceiling(s), Kitchen Island, Full Bth Master Bdrm, Separate Shwr & Tub
- Flooring: Carpet, Stone, Tile
- Windows: Double Pane Windows
- Has basement: No
Interior area
- Total structure area: 2,435
- Total interior livable area: 2,435 sqft
Property
Parking
- Total spaces: 6
- Parking features: Garage Door Opener
- Garage spaces: 3
- Uncovered spaces: 3
Features
- Stories: 2
- Patio & porch: Patio
- Exterior features: Playground
- Has private pool: Yes
- Pool features: Play Pool, Fenced
- Spa features: None
- Fencing: Block
Lot
- Size: 10,019 sqft
- Features: Desert Front, Grass Back, Auto Timer H2O Front, Auto Timer H2O Back
Details
- Parcel number: 30152974
Construction
Type & style
- Home type: SingleFamily
- Architectural style: Spanish
- Property subtype: Single Family Residence
Materials
- Stucco, Wood Frame, Painted
- Roof: Tile
Condition
- Year built: 1996
Details
- Builder name: Pecan Grove Village
Utilities & green energy
- Sewer: Public Sewer
- Water: City Water
Green energy
- Energy efficient items: Multi-Zones
- Water conservation: Low-Flow Fixtures
Community & neighborhood
Security
- Security features: Security System Owned
Community
- Community features: Near Bus Stop, Playground, Biking/Walking Path
Location
- Region: Tempe
- Subdivision: Pecan Grove Village 3
HOA & financial
HOA
- Has HOA: Yes
- HOA fee: $102 monthly
- Services included: Maintenance Grounds
- Association name: Pecan Grove Villages
- Association phone: 480-820-3451
Other
Other facts
- Listing terms: Cash,Conventional,FHA,VA Loan
- Ownership: Fee Simple
Price history
| Date | Event | Price |
|---|---|---|
| 9/19/2025 | Sold | $660,000-2.9%$271/sqft |
Source: | ||
| 8/12/2025 | Pending sale | $680,000$279/sqft |
Source: | ||
| 7/17/2025 | Price change | $680,000-1.4%$279/sqft |
Source: | ||
| 6/26/2025 | Price change | $690,000-1.4%$283/sqft |
Source: | ||
| 5/22/2025 | Price change | $700,000-1.4%$287/sqft |
Source: | ||
Public tax history
| Year | Property taxes | Tax assessment |
|---|---|---|
| 2024 | $3,577 -6.1% | $53,380 +58.5% |
| 2023 | $3,811 +4.4% | $33,669 -7.7% |
| 2022 | $3,650 +0% | $36,460 +4% |
Find assessor info on the county website
Neighborhood: 85284
Nearby schools
GreatSchools rating
- 6/10C I Waggoner SchoolGrades: PK-5Distance: 1.3 mi
- 4/10Kyrene Middle SchoolGrades: 5-8Distance: 1.3 mi
- 7/10Mountain Pointe High SchoolGrades: 9-12Distance: 2.8 mi
Schools provided by the listing agent
- Elementary: C I Waggoner School
- Middle: Kyrene Middle School
- High: Corona Del Sol High School
- District: Kyrene Elementary District
Source: ARMLS. This data may not be complete. We recommend contacting the local school district to confirm school assignments for this home.
Get a cash offer in 3 minutes
Find out how much your home could sell for in as little as 3 minutes with a no-obligation cash offer.
Estimated market value
$657,400
Get a cash offer in 3 minutes
Find out how much your home could sell for in as little as 3 minutes with a no-obligation cash offer.
Estimated market value
$657,400
