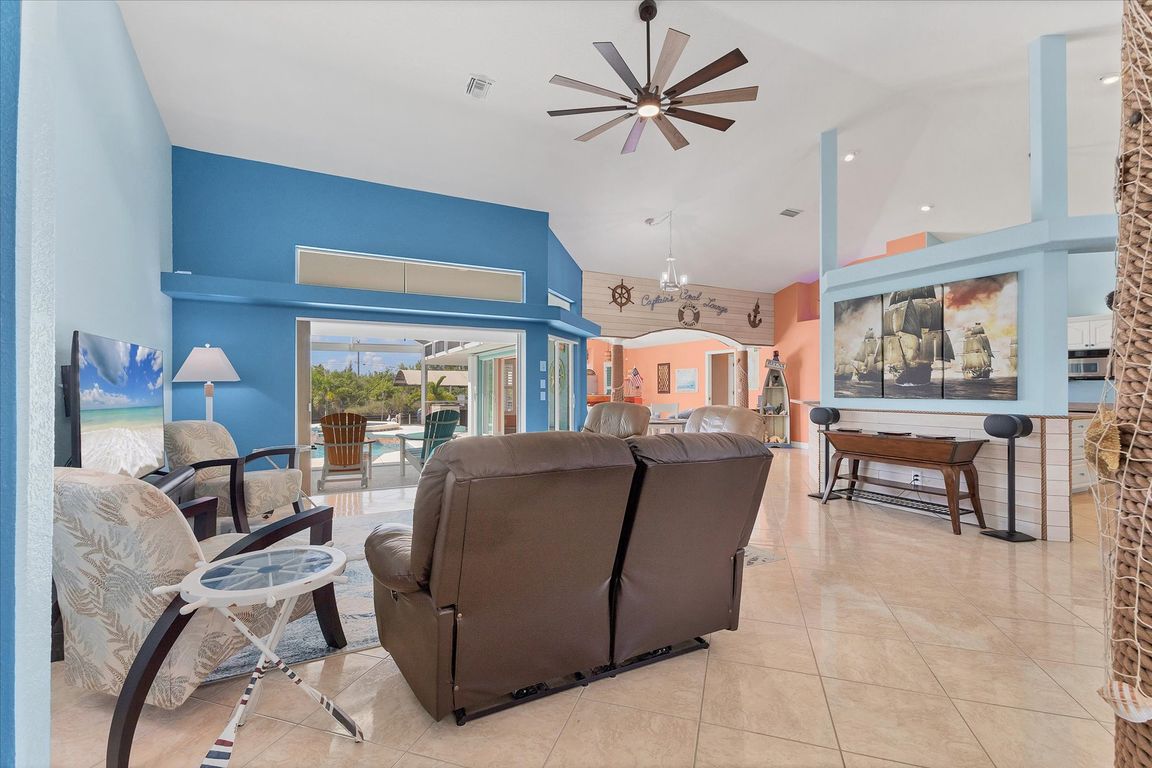
For sale
$815,000
3beds
2,474sqft
8228 Tecumseh Cir, Pt Charlotte, FL 33981
3beds
2,474sqft
Single family residence
Built in 2004
0.28 Acres
2 Attached garage spaces
$329 price/sqft
$10 monthly HOA fee
What's special
Pool cage screenDirect gulf accessPrivate fish dockSoutheast-facing lanaiShiplap accentsHigh ceilingsExterior paint
Key West North – Your Waterfront Escape in South Gulf Cove This move-in-ready coastal home is packed with premium features and major upgrades for ultimate peace of mind, comfort, and effortless waterfront living. A true boater’s paradise, it offers direct Gulf access, a 12,000 lb. boat lift with auto-stop, and ...
- 94 days |
- 204 |
- 2 |
Source: Stellar MLS,MLS#: D6143453 Originating MLS: Englewood
Originating MLS: Englewood
Travel times
Living Room
Kitchen
Primary Bedroom
Zillow last checked: 8 hours ago
Listing updated: August 19, 2025 at 03:57am
Listing Provided by:
Amy Gonzales 360-431-6910,
MICHAEL SAUNDERS & COMPANY 941-473-7750
Source: Stellar MLS,MLS#: D6143453 Originating MLS: Englewood
Originating MLS: Englewood

Facts & features
Interior
Bedrooms & bathrooms
- Bedrooms: 3
- Bathrooms: 3
- Full bathrooms: 2
- 1/2 bathrooms: 1
Primary bedroom
- Features: Walk-In Closet(s)
- Level: First
- Area: 390 Square Feet
- Dimensions: 26x15
Bedroom 2
- Features: Built-in Closet
- Level: First
- Area: 120 Square Feet
- Dimensions: 12x10
Bedroom 3
- Features: Built-in Closet
- Level: First
- Area: 132 Square Feet
- Dimensions: 12x11
Primary bathroom
- Level: First
- Area: 144 Square Feet
- Dimensions: 12x12
Bathroom 2
- Level: First
- Area: 54 Square Feet
- Dimensions: 9x6
Dinette
- Level: First
- Area: 192 Square Feet
- Dimensions: 16x12
Dining room
- Level: First
- Area: 110 Square Feet
- Dimensions: 10x11
Family room
- Level: First
- Area: 252 Square Feet
- Dimensions: 14x18
Kitchen
- Level: First
- Area: 210 Square Feet
- Dimensions: 15x14
Living room
- Level: First
- Area: 380 Square Feet
- Dimensions: 19x20
Heating
- Electric
Cooling
- Central Air
Appliances
- Included: Dishwasher, Disposal, Electric Water Heater, Microwave, Range, Refrigerator
- Laundry: Inside, Laundry Room
Features
- Ceiling Fan(s), High Ceilings, Open Floorplan, Primary Bedroom Main Floor, Split Bedroom, Stone Counters, Thermostat, Vaulted Ceiling(s), Walk-In Closet(s)
- Flooring: Tile
- Windows: Hurricane Shutters
- Has fireplace: No
Interior area
- Total structure area: 3,291
- Total interior livable area: 2,474 sqft
Video & virtual tour
Property
Parking
- Total spaces: 2
- Parking features: Garage - Attached
- Attached garage spaces: 2
Features
- Levels: One
- Stories: 1
- Exterior features: Irrigation System, Rain Gutters
- Has private pool: Yes
- Pool features: Gunite, In Ground
- Has view: Yes
- View description: Water, Canal
- Has water view: Yes
- Water view: Water,Canal
- Waterfront features: Canal - Brackish, Bay/Harbor Access, Brackish Canal Access, Saltwater Canal Access, Freshwater Canal Access w/Lift to Saltwater Canal, Gulf/Ocean to Bay Access, Bridges - Fixed, Lift - Covered, No Wake Zone, Seawall
- Body of water: ACORN WATERWAY
Lot
- Size: 0.28 Acres
- Features: Near Golf Course, Near Marina
- Residential vegetation: Mature Landscaping, Trees/Landscaped
Details
- Parcel number: 412115377007
- Zoning: RSF3.5
- Special conditions: None
Construction
Type & style
- Home type: SingleFamily
- Architectural style: Florida
- Property subtype: Single Family Residence
Materials
- Block, Stucco
- Foundation: Slab
- Roof: Shingle
Condition
- Completed
- New construction: No
- Year built: 2004
Utilities & green energy
- Sewer: Public Sewer
- Water: Public
- Utilities for property: BB/HS Internet Available, Cable Available, Electricity Connected, Phone Available, Propane, Sewer Connected, Sprinkler Meter, Water Connected
Community & HOA
Community
- Features: Dock, Fishing, Public Boat Ramp, Water Access, Clubhouse
- Subdivision: PORT CHARLOTTE SEC 093
HOA
- Has HOA: Yes
- Amenities included: Clubhouse, Park, Recreation Facilities
- Services included: Common Area Taxes, Recreational Facilities
- HOA fee: $10 monthly
- HOA name: 941-404-8080
- Pet fee: $0 monthly
Location
- Region: Pt Charlotte
Financial & listing details
- Price per square foot: $329/sqft
- Tax assessed value: $727,583
- Annual tax amount: $7,776
- Date on market: 8/18/2025
- Cumulative days on market: 95 days
- Listing terms: Cash,Conventional,Trade,FHA,VA Loan
- Ownership: Fee Simple
- Total actual rent: 0
- Electric utility on property: Yes
- Road surface type: Paved, Asphalt