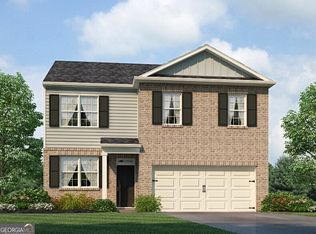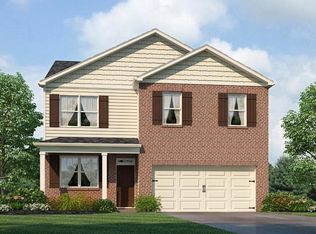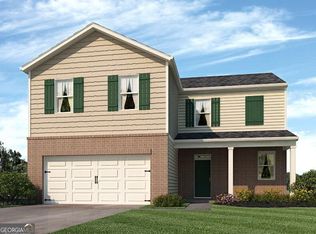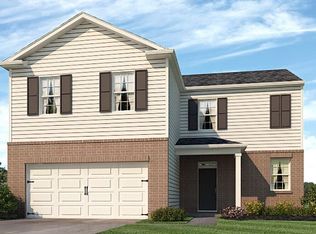Closed
$372,990
8229 Coldstream Dr, Fairburn, GA 30213
4beds
2,176sqft
Single Family Residence
Built in 2025
10,018.8 Square Feet Lot
$378,000 Zestimate®
$171/sqft
$-- Estimated rent
Home value
$378,000
$348,000 - $412,000
Not available
Zestimate® history
Loading...
Owner options
Explore your selling options
What's special
Introducing 8229 Coldstream Drive in Fairburn, GA at our welcoming Oaks at Cedar Grove community. This Flora floorplan is the perfect amount of space for any family, with 4 bedrooms and 2.5 bathrooms in 2,176 square feet. Step off the large front porch into the open foyer area, with a coat closet and powder room immediately to the right. A large great room greets you from the foyer and flows seamlessly into the kitchen. This open concept allows you to be cooking in dinner in the kitchen while still conversating with family and friends gathered in the living area. The kitchen boasts beautifully crafted cabinets, granite countertops, and all stainless-steel appliances. A quick walk up the staircase from the great room, unfolds the second floor with the laundry room immediately to the left. The primary suite is right off the laundry room, allowing easy access for laundry day. In the primary suite, homeowners can enjoy the walk-in closet, dual vanity, and separate soaking tub and walk-in shower. All 3 additional bedrooms line the other side of the second floor with a dual vanity bathroom at the end of the hallway for easy access. Come out to Oaks at Cedar Grove today see the beautiful 8229 Coldstream Drive home!
Zillow last checked: 8 hours ago
Listing updated: November 19, 2025 at 02:01pm
Listed by:
Martidus Tyus 678-328-0710,
D.R. Horton Realty of Georgia, Inc.
Bought with:
Janeria Wooley, 372729
Century 21 Results
Source: GAMLS,MLS#: 10485767
Facts & features
Interior
Bedrooms & bathrooms
- Bedrooms: 4
- Bathrooms: 3
- Full bathrooms: 2
- 1/2 bathrooms: 1
Kitchen
- Features: Breakfast Area, Kitchen Island, Solid Surface Counters, Walk-in Pantry
Heating
- Electric, Zoned
Cooling
- Electric, Zoned
Appliances
- Included: Dishwasher, Microwave
- Laundry: Other
Features
- Double Vanity, High Ceilings, Separate Shower, Soaking Tub, Walk-In Closet(s)
- Flooring: Carpet, Hardwood, Vinyl
- Windows: Double Pane Windows
- Basement: None
- Has fireplace: Yes
- Fireplace features: Family Room
- Common walls with other units/homes: No Common Walls
Interior area
- Total structure area: 2,176
- Total interior livable area: 2,176 sqft
- Finished area above ground: 2,176
- Finished area below ground: 0
Property
Parking
- Parking features: Garage, Garage Door Opener
- Has garage: Yes
Features
- Levels: Two
- Stories: 2
- Patio & porch: Porch
- Body of water: None
Lot
- Size: 10,018 sqft
- Features: Corner Lot, None
Details
- Parcel number: 07 080000832664
Construction
Type & style
- Home type: SingleFamily
- Architectural style: A-Frame,Craftsman
- Property subtype: Single Family Residence
Materials
- Other
- Foundation: Slab
- Roof: Composition,Other
Condition
- Under Construction
- New construction: Yes
- Year built: 2025
Utilities & green energy
- Sewer: Public Sewer
- Water: Public
- Utilities for property: Cable Available, Electricity Available, Phone Available, Underground Utilities, Water Available
Community & neighborhood
Security
- Security features: Carbon Monoxide Detector(s), Key Card Entry, Smoke Detector(s)
Community
- Community features: Clubhouse, Playground, Pool, Sidewalks, Street Lights
Location
- Region: Fairburn
- Subdivision: Oaks At Cedar Grove
HOA & financial
HOA
- Has HOA: Yes
- HOA fee: $750 annually
- Services included: Swimming, Tennis
Other
Other facts
- Listing agreement: Exclusive Right To Sell
- Listing terms: Cash,Conventional,Fannie Mae Approved,FHA,Freddie Mac Approved,VA Loan
Price history
| Date | Event | Price |
|---|---|---|
| 6/26/2025 | Sold | $372,990-0.5%$171/sqft |
Source: | ||
| 6/4/2025 | Pending sale | $374,990$172/sqft |
Source: | ||
| 5/28/2025 | Price change | $374,990+1.1%$172/sqft |
Source: | ||
| 3/29/2025 | Price change | $370,990+0.8%$170/sqft |
Source: | ||
| 3/25/2025 | Listed for sale | $367,990$169/sqft |
Source: | ||
Public tax history
Tax history is unavailable.
Neighborhood: 30213
Nearby schools
GreatSchools rating
- 8/10Renaissance Elementary SchoolGrades: PK-5Distance: 1.7 mi
- 7/10Renaissance Middle SchoolGrades: 6-8Distance: 2.1 mi
- 4/10Langston Hughes High SchoolGrades: 9-12Distance: 1.7 mi
Schools provided by the listing agent
- Elementary: Renaissance
- Middle: Renaissance
- High: Langston Hughes
Source: GAMLS. This data may not be complete. We recommend contacting the local school district to confirm school assignments for this home.
Get a cash offer in 3 minutes
Find out how much your home could sell for in as little as 3 minutes with a no-obligation cash offer.
Estimated market value
$378,000
Get a cash offer in 3 minutes
Find out how much your home could sell for in as little as 3 minutes with a no-obligation cash offer.
Estimated market value
$378,000



