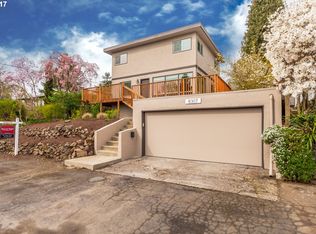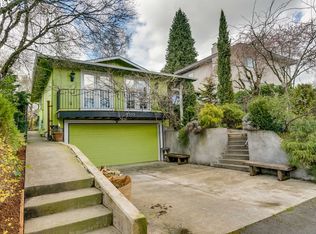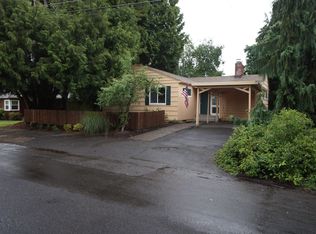Split-level mid-century modern with a beautiful view of Portland and Mt. St. Helens. Hardwoods throughout the main floor with updated kitchen, bathrooms, and the primary bedroom with ensuite. waking distance to restaurants, shops, and more. Easy for commuters with easy access to Interstate five. Comfortable deck for morning coffee or visiting with friends. Fully fenced yard for your fluffy furry friends. Open house this Saturday from 1 to 3 pm, come by and see your next home. [Home Energy Score = 4. HES Report at https://rpt.greenbuildingregistry.com/hes/OR10182602]
This property is off market, which means it's not currently listed for sale or rent on Zillow. This may be different from what's available on other websites or public sources.


