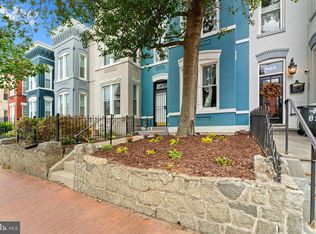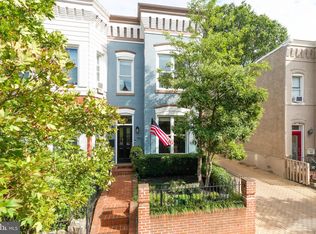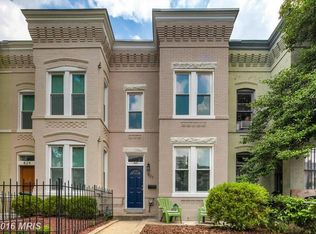Sold for $965,000 on 06/23/25
$965,000
823 11th St NE, Washington, DC 20002
3beds
1,450sqft
Townhouse
Built in 1900
1,242 Square Feet Lot
$971,800 Zestimate®
$666/sqft
$4,251 Estimated rent
Home value
$971,800
$923,000 - $1.03M
$4,251/mo
Zestimate® history
Loading...
Owner options
Explore your selling options
What's special
Steps from the thriving Atlas District, step up through blooming front gardens and into this handsome bayfront Victorian, where timeless streetscape style meets modern living! Originally circa 1891, a complete renovation (happy 10th Birthday) of structure and systems preserves historic textures while thoughtfully reimagining the spaces with smart, stylish updates. Dark and handsome hardwood floors and exposed brick create warmth across two TALL levels. Rear giant gourmet kitchen gleams with copious crisp white cabinets, a sleek glass tile backsplash, steel appliances, and sliding glass doors that welcome morning sun. The double-deep stone private patio—perfect for al fresco entertaining—expands your living space PLUS delivers secure parking. Up at the treetop level, the sun-drenched owner’s suite features a bayfront perch, soaring ceilings, exposed brick, and a luxurious marble and glass full bath with dual vanity. Big rear and central bedrooms book-end a sleek central hall bath and laundry. All the key ingredients ready to welcome you HOME!
Zillow last checked: 8 hours ago
Listing updated: June 26, 2025 at 09:35am
Listed by:
Joel Nelson 202-243-7707,
Keller Williams Capital Properties
Bought with:
Lyssa Seward, 0225089715
TTR Sotheby's International Realty
Source: Bright MLS,MLS#: DCDC2200368
Facts & features
Interior
Bedrooms & bathrooms
- Bedrooms: 3
- Bathrooms: 3
- Full bathrooms: 2
- 1/2 bathrooms: 1
- Main level bathrooms: 1
Primary bedroom
- Features: Flooring - HardWood
- Level: Upper
Bedroom 2
- Features: Flooring - HardWood
- Level: Upper
Bedroom 3
- Features: Flooring - HardWood
- Level: Upper
Dining room
- Features: Flooring - HardWood, Fireplace - Wood Burning
- Level: Main
Foyer
- Level: Main
Kitchen
- Features: Flooring - Other
- Level: Main
Living room
- Features: Flooring - HardWood, Fireplace - Wood Burning
- Level: Main
Heating
- Central
Cooling
- Central Air, Electric
Appliances
- Included: Washer/Dryer Stacked, Tankless Water Heater
- Laundry: Upper Level, Has Laundry
Features
- Kitchen - Gourmet, Open Floorplan, Ceiling Fan(s), Recessed Lighting, Dry Wall
- Flooring: Wood
- Doors: Sliding Glass
- Has basement: No
- Number of fireplaces: 2
- Fireplace features: Brick
Interior area
- Total structure area: 1,450
- Total interior livable area: 1,450 sqft
- Finished area above ground: 1,450
- Finished area below ground: 0
Property
Parking
- Total spaces: 1
- Parking features: Driveway, Paved, Off Street
- Uncovered spaces: 1
Accessibility
- Accessibility features: >84" Garage Door
Features
- Levels: Two
- Stories: 2
- Patio & porch: Enclosed, Patio
- Exterior features: Extensive Hardscape
- Pool features: None
- Fencing: Full
- Has view: Yes
- View description: City
Lot
- Size: 1,242 sqft
- Features: Landscaped, Urban, Urban Land-Sassafras-Chillum
Details
- Additional structures: Above Grade, Below Grade
- Parcel number: 0981//0814
- Zoning: R1
- Special conditions: Standard
Construction
Type & style
- Home type: Townhouse
- Architectural style: Victorian
- Property subtype: Townhouse
Materials
- Brick
- Foundation: Concrete Perimeter
Condition
- Excellent
- New construction: No
- Year built: 1900
- Major remodel year: 2014
Utilities & green energy
- Sewer: Public Sewer
- Water: Public
- Utilities for property: Underground Utilities
Community & neighborhood
Location
- Region: Washington
- Subdivision: Capitol Hill
Other
Other facts
- Listing agreement: Exclusive Right To Sell
- Listing terms: Cash,Conventional,FHA
- Ownership: Fee Simple
- Road surface type: Paved
Price history
| Date | Event | Price |
|---|---|---|
| 6/23/2025 | Sold | $965,000-1%$666/sqft |
Source: | ||
| 5/23/2025 | Contingent | $975,000$672/sqft |
Source: | ||
| 5/14/2025 | Listed for sale | $975,000+4.3%$672/sqft |
Source: | ||
| 4/12/2019 | Sold | $935,000+10%$645/sqft |
Source: Public Record | ||
| 3/13/2019 | Listed for sale | $849,900+16.4%$586/sqft |
Source: Compass #DCDC402258 | ||
Public tax history
| Year | Property taxes | Tax assessment |
|---|---|---|
| 2025 | $7,426 -0.8% | $963,440 -0.4% |
| 2024 | $7,482 +3.6% | $967,310 +3.6% |
| 2023 | $7,220 +3.1% | $933,400 +3.4% |
Find assessor info on the county website
Neighborhood: Near Northeast
Nearby schools
GreatSchools rating
- 8/10J.O. Wilson Elementary SchoolGrades: PK-5Distance: 0.4 mi
- 7/10Stuart-Hobson Middle SchoolGrades: 6-8Distance: 0.6 mi
- 2/10Eastern High SchoolGrades: 9-12Distance: 1 mi
Schools provided by the listing agent
- Elementary: J.o. Wilson
- Middle: Stuart-hobson
- High: Eastern
- District: District Of Columbia Public Schools
Source: Bright MLS. This data may not be complete. We recommend contacting the local school district to confirm school assignments for this home.

Get pre-qualified for a loan
At Zillow Home Loans, we can pre-qualify you in as little as 5 minutes with no impact to your credit score.An equal housing lender. NMLS #10287.
Sell for more on Zillow
Get a free Zillow Showcase℠ listing and you could sell for .
$971,800
2% more+ $19,436
With Zillow Showcase(estimated)
$991,236

