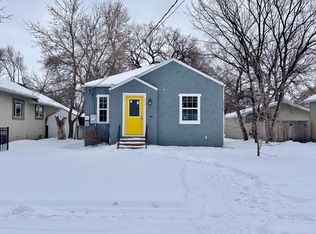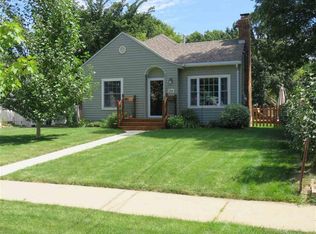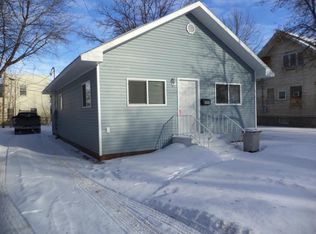Sold on 06/30/23
Price Unknown
823 3rd Ave NW, Minot, ND 58703
3beds
2baths
1,972sqft
Single Family Residence
Built in 1929
8,276.4 Square Feet Lot
$242,800 Zestimate®
$--/sqft
$1,784 Estimated rent
Home value
$242,800
$231,000 - $255,000
$1,784/mo
Zestimate® history
Loading...
Owner options
Explore your selling options
What's special
Check out this charmer!! Attention buyers: The sellers are willing to cover $4,000 of your buyers closing costs if an accepted offer comes in before June 15th! They also took the liberty of paying for a home inspection as another buyer incentive!! This home sits on a corner lot, has lots of updates and is move in ready! The kitchen has soft close drawers, maple cabinets, stainless steel appliances, and a gas range! Between the kitchen & living space is the dining room with plenty of natural light and is the perfect gathering space! The living room also has ample natural lighting and is a good size! The front door leads you to the covered porch & fully fenced front and side yard. The remainder of the main floor hosts the master bedroom with a walk in closet, the full bath off the living room has dura-ceramic tile, and another good sized second bedroom! Downstairs you will notice the brand new carpet throughout! There is a large family room, a third bedroom that is non-egress, 3/4 bathroom, storage, utility room & laundry space. There is a concrete slab between the garage and fenced yard that can be used as extra parking &/or a patio to host BBQ's! The privacy fenced backyard has a fire pit and there is a shed on the back side of the house! Alley access is another plus! Just a short walk to Oak Park and is located in a great centralized neighborhood! Call your agent today to see this home!
Zillow last checked: 8 hours ago
Listing updated: July 03, 2023 at 01:36pm
Listed by:
BECKY BERTSCH 701-833-3536,
Better Homes and Gardens Real Estate Watne Group
Source: Minot MLS,MLS#: 230321
Facts & features
Interior
Bedrooms & bathrooms
- Bedrooms: 3
- Bathrooms: 2
- Main level bathrooms: 1
- Main level bedrooms: 2
Primary bedroom
- Level: Main
Bedroom 1
- Level: Main
Bedroom 2
- Description: New Carpet
- Level: Basement
Dining room
- Description: Natural Lighting
- Level: Main
Family room
- Description: New Carpet
- Level: Basement
Kitchen
- Description: Gas Stove / Ss
- Level: Main
Living room
- Description: Natural Lighting
- Level: Main
Heating
- Forced Air, Natural Gas
Cooling
- Central Air
Appliances
- Included: Microwave, Dishwasher, Refrigerator, Gas Range/Oven
- Laundry: In Basement
Features
- Flooring: Carpet, Laminate
- Basement: Finished,Full
- Has fireplace: No
Interior area
- Total structure area: 1,972
- Total interior livable area: 1,972 sqft
- Finished area above ground: 986
Property
Parking
- Total spaces: 1
- Parking features: Attached, Garage: Insulated, Lights, Opener, Driveway: Concrete, Yes-Side
- Attached garage spaces: 1
- Has uncovered spaces: Yes
Features
- Levels: One
- Stories: 1
- Patio & porch: Patio, Porch
- Fencing: Fenced
Lot
- Size: 8,276 sqft
- Dimensions: 50 x 167.7
Details
- Additional structures: Shed(s)
- Parcel number: MI23.294.050.0120
- Zoning: R1
Construction
Type & style
- Home type: SingleFamily
- Property subtype: Single Family Residence
Materials
- Foundation: Concrete Perimeter
- Roof: Asphalt
Condition
- New construction: No
- Year built: 1929
Utilities & green energy
- Sewer: City
- Water: City
- Utilities for property: Cable Connected
Community & neighborhood
Location
- Region: Minot
Price history
| Date | Event | Price |
|---|---|---|
| 6/30/2023 | Sold | -- |
Source: | ||
| 6/28/2023 | Pending sale | $224,900$114/sqft |
Source: | ||
| 6/3/2023 | Contingent | $224,900$114/sqft |
Source: | ||
| 4/26/2023 | Listed for sale | $224,900$114/sqft |
Source: | ||
| 4/1/2023 | Pending sale | $224,900$114/sqft |
Source: | ||
Public tax history
| Year | Property taxes | Tax assessment |
|---|---|---|
| 2024 | $2,703 -1.1% | $185,000 +5.7% |
| 2023 | $2,734 | $175,000 +10.8% |
| 2022 | -- | $158,000 +3.9% |
Find assessor info on the county website
Neighborhood: 58703
Nearby schools
GreatSchools rating
- 7/10Longfellow Elementary SchoolGrades: PK-5Distance: 0.6 mi
- 5/10Jim Hill Middle SchoolGrades: 6-8Distance: 0.9 mi
- NASouris River Campus Alternative High SchoolGrades: 9-12Distance: 0.7 mi
Schools provided by the listing agent
- District: Perkett
Source: Minot MLS. This data may not be complete. We recommend contacting the local school district to confirm school assignments for this home.


