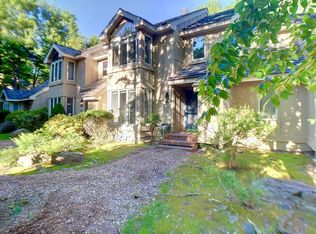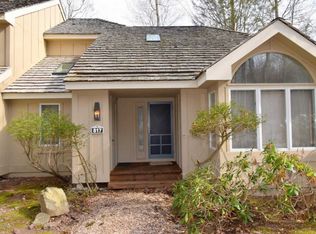Sold for $299,000 on 08/12/25
$299,000
823 Crest Pines Ln, Pocono Pines, PA 18350
3beds
1,488sqft
Townhouse
Built in 1984
436 Square Feet Lot
$304,200 Zestimate®
$201/sqft
$1,562 Estimated rent
Home value
$304,200
$249,000 - $371,000
$1,562/mo
Zestimate® history
Loading...
Owner options
Explore your selling options
What's special
Welcome to this beautifully appointed 3 bedroom, 2.5 bathroom townhome that combines comfort, style, and functionality. Step inside to find a spacious open floor plan centered around a large chef-inspired kitchen featuring crisp white cabinetry, gleaming granite countertops, stainless steel appliances, a stylish tile backsplash, and a center island perfect for entertaining or casual dining. The cozy living room invites you to relax by the fireplace, creating a warm and welcoming atmosphere. A convenient first-floor powder room adds everyday ease. Upstairs, you’ll find three generously sized bedrooms, including a luxurious primary suite with vaulted ceilings, a second fireplace for added charm, and a private en suite bathroom. Step outside to your private rear deck—ideal for enjoying morning coffee or evening gatherings. This home offers the perfect blend of elegance and comfort—don’t miss your opportunity to make it yours!
Zillow last checked: 8 hours ago
Listing updated: August 12, 2025 at 05:03pm
Listed by:
Patrick Mencel 215-896-0536,
Real of Pennsylvania,
Co-Listing Agent: Matthew Marino 215-896-2171,
Real of Pennsylvania
Bought with:
NON MEMBER
Non Subscribing Office
Source: Bright MLS,MLS#: PAMR2005186
Facts & features
Interior
Bedrooms & bathrooms
- Bedrooms: 3
- Bathrooms: 3
- Full bathrooms: 2
- 1/2 bathrooms: 1
- Main level bathrooms: 1
Primary bedroom
- Features: Fireplace - Wood Burning, Flooring - Carpet
- Level: Upper
- Area: 165 Square Feet
- Dimensions: 15 X 11
Bedroom 2
- Features: Flooring - Carpet
- Level: Upper
- Area: 120 Square Feet
- Dimensions: 12 X 10
Bedroom 3
- Features: Flooring - Carpet
- Level: Upper
- Area: 110 Square Feet
- Dimensions: 11 X 10
Primary bathroom
- Features: Flooring - Luxury Vinyl Tile
- Level: Upper
Dining room
- Features: Flooring - Luxury Vinyl Plank
- Level: Main
- Area: 104 Square Feet
- Dimensions: 13 X 8
Other
- Features: Flooring - Luxury Vinyl Tile, Bathroom - Tub Shower
- Level: Upper
Kitchen
- Features: Breakfast Bar, Breakfast Nook, Granite Counters
- Level: Main
- Area: 238 Square Feet
- Dimensions: 17 X 14
Living room
- Features: Fireplace - Wood Burning, Flooring - Luxury Vinyl Plank
- Level: Main
- Area: 224 Square Feet
- Dimensions: 16 X 14
Heating
- Baseboard, Electric
Cooling
- Ceiling Fan(s)
Appliances
- Included: Electric Water Heater
- Laundry: Upper Level
Features
- Dry Wall, High Ceilings, Vaulted Ceiling(s)
- Flooring: Carpet, Ceramic Tile, Luxury Vinyl
- Has basement: No
- Number of fireplaces: 2
- Fireplace features: Wood Burning
Interior area
- Total structure area: 1,488
- Total interior livable area: 1,488 sqft
- Finished area above ground: 1,488
- Finished area below ground: 0
Property
Parking
- Parking features: Off Street
Accessibility
- Accessibility features: None
Features
- Levels: Two
- Stories: 2
- Patio & porch: Deck
- Exterior features: Barbecue
- Pool features: Community
- Has view: Yes
- View description: Lake
- Has water view: Yes
- Water view: Lake
- Waterfront features: Boat - Non Powered Only, Canoe/Kayak, Fishing Allowed, Lake
Lot
- Size: 436 sqft
- Features: Backs - Open Common Area, Wooded
Details
- Additional structures: Above Grade, Below Grade
- Parcel number: 19633401193468B62
- Zoning: RR
- Special conditions: Standard
Construction
Type & style
- Home type: Townhouse
- Architectural style: Contemporary
- Property subtype: Townhouse
Materials
- Wood Siding
- Foundation: Crawl Space
- Roof: Shake
Condition
- New construction: No
- Year built: 1984
Utilities & green energy
- Sewer: Public Sewer
- Water: Public
- Utilities for property: Underground Utilities
Community & neighborhood
Location
- Region: Pocono Pines
- Subdivision: Pinecrest Lake Golf & Cc
- Municipality: TOBYHANNA TWP
HOA & financial
HOA
- Has HOA: Yes
- HOA fee: $2,049 quarterly
- Amenities included: Beach Access, Clubhouse, Fitness Center, Golf Club, Golf Course, Pool, Tennis Court(s), Water/Lake Privileges
- Services included: Common Area Maintenance, Management, Pool(s), Recreation Facility, Road Maintenance, Snow Removal, Trash
- Association name: PINECREST LAKE COMMUNITY TRUST
Other
Other facts
- Listing agreement: Exclusive Right To Sell
- Ownership: Fee Simple
Price history
| Date | Event | Price |
|---|---|---|
| 8/12/2025 | Sold | $299,000$201/sqft |
Source: | ||
| 7/17/2025 | Pending sale | $299,000$201/sqft |
Source: PMAR #PM-133215 | ||
| 6/17/2025 | Listed for sale | $299,000+4.2%$201/sqft |
Source: PMAR #PM-133215 | ||
| 10/30/2024 | Sold | $287,000-4.3%$193/sqft |
Source: | ||
| 10/7/2024 | Pending sale | $299,900$202/sqft |
Source: | ||
Public tax history
| Year | Property taxes | Tax assessment |
|---|---|---|
| 2025 | $2,247 +8.3% | $74,330 |
| 2024 | $2,075 +9.4% | $74,330 |
| 2023 | $1,897 +1.8% | $74,330 |
Find assessor info on the county website
Neighborhood: 18350
Nearby schools
GreatSchools rating
- 7/10Tobyhanna El CenterGrades: K-6Distance: 1 mi
- 4/10Pocono Mountain West Junior High SchoolGrades: 7-8Distance: 1.7 mi
- 7/10Pocono Mountain West High SchoolGrades: 9-12Distance: 1.9 mi
Schools provided by the listing agent
- High: Pocono Mountain West
- District: Pocono Mountain
Source: Bright MLS. This data may not be complete. We recommend contacting the local school district to confirm school assignments for this home.

Get pre-qualified for a loan
At Zillow Home Loans, we can pre-qualify you in as little as 5 minutes with no impact to your credit score.An equal housing lender. NMLS #10287.
Sell for more on Zillow
Get a free Zillow Showcase℠ listing and you could sell for .
$304,200
2% more+ $6,084
With Zillow Showcase(estimated)
$310,284
