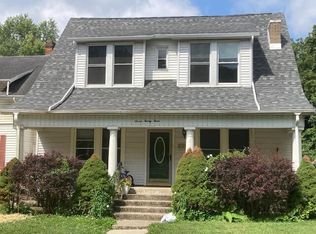Closed
$200,000
823 Fair Rd, Sidney, OH 45365
3beds
1,712sqft
Single Family Residence
Built in 1930
7,405.2 Square Feet Lot
$210,600 Zestimate®
$117/sqft
$1,449 Estimated rent
Home value
$210,600
Estimated sales range
Not available
$1,449/mo
Zestimate® history
Loading...
Owner options
Explore your selling options
What's special
***Previous buyer unable to proceed with purchase ***
Fully fenced in back yard, 4 seasons front porch and original woodwork throughout this beautiful 3-4-bedroom home is just a few reasons why you want to call this house your home! The kitchen is large with custom countertops and cabinets that are welcoming for all occasions. The downstairs full bath is completely remodeled and located near the large laundry room with additional storage options! The large dining room is great for gatherings or a first-floor bedroom. The upstairs offers a gorgeous clawfoot tub and 3 large bedrooms. The backyard has easy alley access, shed with lighting and a patio poured in 2020. Schedule your showing today!
Zillow last checked: 8 hours ago
Listing updated: September 20, 2024 at 09:16pm
Listed by:
Amy Rhoades 937-492-3157,
Emerson Wagner Realty Co., Inc.
Bought with:
Myles Greely, 2020004590
Keller Williams Community Partners
Source: WRIST,MLS#: 1031578
Facts & features
Interior
Bedrooms & bathrooms
- Bedrooms: 3
- Bathrooms: 2
- Full bathrooms: 2
Bedroom 1
- Level: Second
- Area: 169 Square Feet
- Dimensions: 13.00 x 13.00
Bedroom 2
- Level: Second
- Area: 169 Square Feet
- Dimensions: 13.00 x 13.00
Bedroom 3
- Level: Second
- Area: 81 Square Feet
- Dimensions: 9.00 x 9.00
Heating
- Forced Air, Heat Pump, Natural Gas
Cooling
- Central Air
Appliances
- Included: Dishwasher, Range, Refrigerator
Features
- Walk-In Closet(s), Ceiling Fan(s)
- Doors: French Doors
- Windows: Aluminum Frames
- Basement: Unfinished
- Has fireplace: Yes
- Fireplace features: Electric
Interior area
- Total structure area: 1,712
- Total interior livable area: 1,712 sqft
Property
Features
- Levels: Two
- Stories: 2
- Patio & porch: Porch, Patio
- Fencing: Fenced
Lot
- Size: 7,405 sqft
- Dimensions: 50 x 150
- Features: Residential Lot
Details
- Parcel number: 011836353006
- Zoning description: Residential
Construction
Type & style
- Home type: SingleFamily
- Property subtype: Single Family Residence
Materials
- Vinyl Siding
Condition
- Year built: 1930
Utilities & green energy
- Sewer: Public Sewer
- Water: Supplied Water
- Utilities for property: Natural Gas Connected
Community & neighborhood
Location
- Region: Sidney
- Subdivision: Whole Glennova Add
Other
Other facts
- Listing terms: Cash,Conventional,FHA,Rural Housing Service,VA Loan
Price history
| Date | Event | Price |
|---|---|---|
| 7/19/2024 | Sold | $200,000-8.7%$117/sqft |
Source: | ||
| 6/27/2024 | Pending sale | $219,000$128/sqft |
Source: | ||
| 5/5/2024 | Price change | $219,000-4.4%$128/sqft |
Source: | ||
| 3/29/2024 | Listed for sale | $229,000+28.7%$134/sqft |
Source: Owner Report a problem | ||
| 6/21/2022 | Sold | $178,000-6.3%$104/sqft |
Source: | ||
Public tax history
| Year | Property taxes | Tax assessment |
|---|---|---|
| 2024 | $1,682 -2.3% | $48,090 |
| 2023 | $1,722 +21.5% | $48,090 +35.4% |
| 2022 | $1,417 -1% | $35,520 |
Find assessor info on the county website
Neighborhood: 45365
Nearby schools
GreatSchools rating
- NALongfellow Elementary SchoolGrades: K-2Distance: 0.5 mi
- 6/10Sidney Middle SchoolGrades: 5-8Distance: 0.9 mi
- 3/10Sidney High SchoolGrades: 9-12Distance: 0.8 mi
Get pre-qualified for a loan
At Zillow Home Loans, we can pre-qualify you in as little as 5 minutes with no impact to your credit score.An equal housing lender. NMLS #10287.
