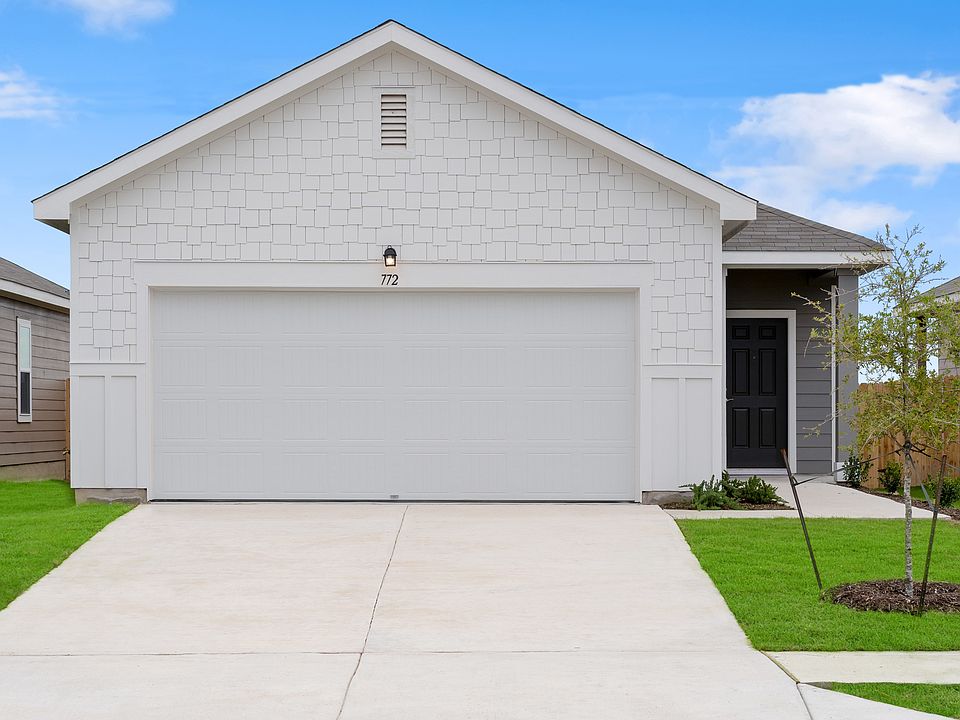Discover the elegance and comfort of the Discovery floor plan by Starlight Homes. This thoughtfully designed layout features 4 spacious bedrooms and 2.5 bathrooms, all on 2121 square feet. This 2 story home with an open-concept living area seamlessly blends the kitchen, dining, and living spaces, creating an inviting atmosphere for entertaining and everyday living. The gourmet kitchen boasts stainless steel appliances, ample counter space made from granite, island/breakfast bar and walk in pantry. The master suite offers a private retreat with a luxurious en-suite bathroom and a generous walk-in closet. Additional highlights include a loft/game room on the 2nd floor, a two-car garage, energy-efficient features, and stylish finishes throughout. Experience the perfect blend of style and functionality.
New construction
$280,490
823 Goodhart, San Antonio, TX 78221
4beds
2,121sqft
Single Family Residence
Built in 2025
5,227.2 Square Feet Lot
$280,500 Zestimate®
$132/sqft
$46/mo HOA
- 98 days |
- 64 |
- 6 |
Zillow last checked: 7 hours ago
Listing updated: October 01, 2025 at 04:10pm
Listed by:
Cesar Amezcua TREC #580573 (210) 442-7479,
CA & Company, REALTORS
Source: LERA MLS,MLS#: 1881059
Travel times
Schedule tour
Select your preferred tour type — either in-person or real-time video tour — then discuss available options with the builder representative you're connected with.
Facts & features
Interior
Bedrooms & bathrooms
- Bedrooms: 4
- Bathrooms: 3
- Full bathrooms: 2
- 1/2 bathrooms: 1
Primary bedroom
- Features: Walk-In Closet(s), Full Bath
- Area: 210
- Dimensions: 15 x 14
Bedroom 2
- Area: 110
- Dimensions: 11 x 10
Bedroom 3
- Area: 132
- Dimensions: 12 x 11
Bedroom 4
- Area: 143
- Dimensions: 13 x 11
Primary bathroom
- Features: Shower Only, Single Vanity
- Area: 42
- Dimensions: 7 x 6
Dining room
- Area: 132
- Dimensions: 11 x 12
Family room
- Area: 240
- Dimensions: 16 x 15
Kitchen
- Area: 80
- Dimensions: 10 x 8
Heating
- Central, Electric
Cooling
- 13-15 SEER AX, Central Air
Appliances
- Included: Range, Disposal, Dishwasher, Plumbed For Ice Maker, Electric Water Heater
- Laundry: Upper Level, Laundry Room, Washer Hookup, Dryer Connection
Features
- Two Living Area, Liv/Din Combo, Kitchen Island, Breakfast Bar, Pantry, Loft, Utility Room Inside, All Bedrooms Upstairs, High Ceilings, Open Floorplan, High Speed Internet, Walk-In Closet(s), Solid Counter Tops
- Flooring: Carpet, Vinyl
- Windows: Double Pane Windows
- Has basement: No
- Has fireplace: No
- Fireplace features: Not Applicable
Interior area
- Total interior livable area: 2,121 sqft
Video & virtual tour
Property
Parking
- Total spaces: 2
- Parking features: Two Car Garage, Attached
- Attached garage spaces: 2
Features
- Levels: Two
- Stories: 2
- Patio & porch: Patio
- Pool features: None
- Fencing: Privacy
Lot
- Size: 5,227.2 Square Feet
Construction
Type & style
- Home type: SingleFamily
- Property subtype: Single Family Residence
Materials
- Fiber Cement
- Foundation: Slab
- Roof: Composition
Condition
- New Construction
- New construction: Yes
- Year built: 2025
Details
- Builder name: Starlight Homes
Utilities & green energy
- Sewer: Sewer System
- Water: Water System
- Utilities for property: Cable Available
Green energy
- Green verification: HERS Index Score
- Water conservation: Low Flow Commode, Low-Flow Fixtures
Community & HOA
Community
- Features: Other
- Security: Smoke Detector(s)
- Subdivision: Roosevelt Heights
HOA
- Has HOA: Yes
- HOA fee: $550 annually
- HOA name: ROOSEVELT HEIGHTS HOA
Location
- Region: San Antonio
Financial & listing details
- Price per square foot: $132/sqft
- Annual tax amount: $2
- Price range: $280.5K - $280.5K
- Date on market: 7/3/2025
- Cumulative days on market: 78 days
- Listing terms: Conventional,FHA,VA Loan,TX Vet,Cash
About the community
Are you looking for new homes for sale in San Antonio, TX, that offer the perfect balance of value, location, and comfort? We can't wait to show you our affordable new homes in San Antonio, TX, at Roosevelt Heights, a community thoughtfully designed to fit your lifestyle and budget. Conveniently located in the heart of San Antonio, Roosevelt Heights provides easy access to grocery stores, restaurants, and top employers.Live close to the city's most popular attractions, including Travis Park, the Briscoe Western Art Museum, and the Sea Life Aquarium. With nearby Loop 1604 and Highway 410 access, you'll enjoy quick trips to Six Flags Fiesta Texas, SeaWorld, and the iconic San Antonio Riverwalk. These affordable new homes in San Antonio, TX, place you at the center of everything while offering a peaceful community feel.Each of our new homes for sale in San Antonio, TX, includes brand-new appliances, including a washer, dryer, refrigerator, oven, microwave, and dishwasher. They also have granite countertops, updated cabinets, an energy-efficient design, and an open kitchen that's perfect for everyday living and entertaining.Excited to see what life could be like at Roosevelt Heights? Give us a call today and speak with one of our Home Guides!
Source: Starlight Homes

