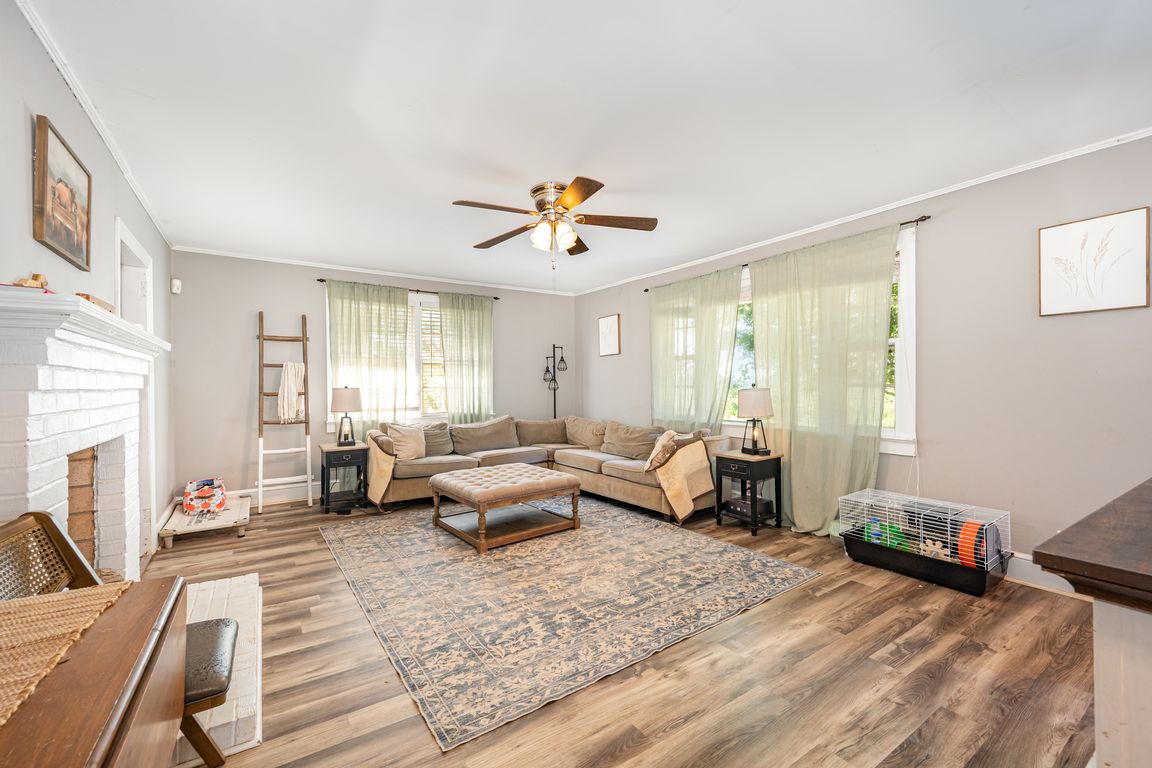
ActivePrice cut: $5K (10/1)
$250,000
3beds
1,314sqft
823 Great Falls Hwy, Chester, SC 29706
3beds
1,314sqft
Single family residence
Built in 1950
2.23 Acres
Open parking
$190 price/sqft
What's special
Country-style homeBrand-new cooling systemWooded acreage for privacyChicken coopRemodeled bathroomNew countertopsConvenient lazy susan
Full of charm, this move in ready country-style home sits on over 2 acres and offers many recent improvements! Updates in 2025 include a brand-new cooling system, electric water heater, reinforced flooring, leveled backyard, and a remodeled bathroom with a new tub/shower. The kitchen features new countertops, backsplash, sink, and a ...
- 44 days |
- 810 |
- 36 |
Likely to sell faster than
Source: Canopy MLS as distributed by MLS GRID,MLS#: 4287825
Travel times
Living Room
Kitchen
Primary Bedroom
Zillow last checked: 7 hours ago
Listing updated: October 03, 2025 at 07:27am
Listing Provided by:
Jenn Finnegan Jenn@jennfinnegan.com,
Keller Williams South Park,
Trent Corbin,
Keller Williams South Park
Source: Canopy MLS as distributed by MLS GRID,MLS#: 4287825
Facts & features
Interior
Bedrooms & bathrooms
- Bedrooms: 3
- Bathrooms: 1
- Full bathrooms: 1
- Main level bedrooms: 3
Primary bedroom
- Level: Main
Bedroom s
- Level: Main
Bedroom s
- Level: Main
Bathroom full
- Level: Main
Dining area
- Level: Main
Kitchen
- Level: Main
Laundry
- Level: Main
Living room
- Level: Main
Heating
- Natural Gas
Cooling
- Central Air, Gas, Humidity Control
Appliances
- Included: Electric Oven, Electric Range, Electric Water Heater, Microwave, Oven
- Laundry: Laundry Closet
Features
- Open Floorplan, Walk-In Closet(s)
- Flooring: Laminate, Hardwood
- Doors: Insulated Door(s)
- Windows: Insulated Windows
- Has basement: No
- Attic: Permanent Stairs,Pull Down Stairs,Walk-In
- Fireplace features: Living Room
Interior area
- Total structure area: 1,314
- Total interior livable area: 1,314 sqft
- Finished area above ground: 1,314
- Finished area below ground: 0
Video & virtual tour
Property
Parking
- Parking features: Driveway
- Has uncovered spaces: Yes
Features
- Levels: One
- Stories: 1
- Patio & porch: Deck, Front Porch
- Fencing: Back Yard,Chain Link
Lot
- Size: 2.23 Acres
- Features: Level, Open Lot, Private, Sloped, Wooded
Details
- Additional structures: Hay Storage, Shed(s)
- Parcel number: 0900000013000
- Zoning: R2
- Special conditions: Standard
Construction
Type & style
- Home type: SingleFamily
- Architectural style: Farmhouse
- Property subtype: Single Family Residence
Materials
- Asbestos, Vinyl
- Foundation: Crawl Space
- Roof: Fiberglass,Wood
Condition
- New construction: No
- Year built: 1950
Utilities & green energy
- Sewer: Septic Installed
- Water: Well
- Utilities for property: Electricity Connected, Wired Internet Available
Community & HOA
Community
- Security: Carbon Monoxide Detector(s), Security System, Smoke Detector(s)
- Subdivision: None
Location
- Region: Chester
Financial & listing details
- Price per square foot: $190/sqft
- Tax assessed value: $197,400
- Annual tax amount: $1,923
- Date on market: 8/22/2025
- Listing terms: Cash,Conventional,USDA Loan
- Electric utility on property: Yes
- Road surface type: Gravel, Paved