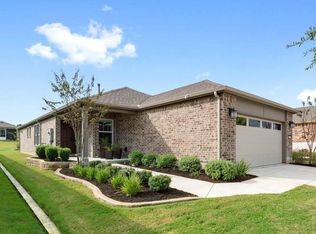Sold on 10/29/25
Price Unknown
823 Hamilton Ln, Georgetown, TX 78633
2beds
1,604sqft
Single Family Residence, Residential
Built in 2016
6,098.4 Square Feet Lot
$320,500 Zestimate®
$--/sqft
$2,196 Estimated rent
Home value
$320,500
$301,000 - $340,000
$2,196/mo
Zestimate® history
Loading...
Owner options
Explore your selling options
What's special
BEST DEAL IN SUN CITY! Super Emaculate Home, Over the TOP Maintained! Experience the Sun City lifestyle you’ve always dreamed of! This charming Steele Creek home offers a bright and inviting four-seasons Sun Room, seamlessly blending with the open floor plan to maximize natural light. Hosting is a delight in the beautifully appointed kitchen, featuring granite countertops, a stainless-steel gas range/oven, an island with extra cabinet storage, and an adjoining breakfast area (refrigerator included). Elegant wood flooring throughout enhances the home's warmth and ease of maintenance, bathrooms boast durable hard tile for effortless upkeep. The spacious primary bedroom is highlighted by a tray ceiling, abundant natural light, and a stylish barn-door entry leading to the en-suite bathroom where you'll find dual vanities with granite counters, walk-in glass-enclosed shower with a seat, walk-in closet, and a separate linen closet. The secondary bedroom is privately situated on the opposite side of the home, accompanied by its own bathroom. The conveniently located laundry room is near the primary suite (washer/dryer convey). Step outside to enjoy the covered back patio and fully fenced yard, perfect for relaxation or entertainment. Additional peace of mind comes with a recently inspected roof, replaced in November 2022. Ideally located near the clubhouse, golf course, pool, and exercise facilities, with easy access to Williams Dr. for trips into Georgetown or Austin.
Zillow last checked: 8 hours ago
Listing updated: October 29, 2025 at 02:23pm
Listed by:
Carol W Hardy 512-639-4455,
Horseshoe Bay ONE Realty
Source: HLMLS,MLS#: 171967
Facts & features
Interior
Bedrooms & bathrooms
- Bedrooms: 2
- Bathrooms: 2
- Full bathrooms: 2
Heating
- Central
Cooling
- Central Air
Appliances
- Included: Dishwasher, Dryer, Disposal, Microwave, Gas Range, Refrigerator, Washer, Gas Water Heater, Water Softener
Features
- Breakfast Bar, Pantry, Split Bedroom
- Flooring: Hard Tile, Hardwood
- Has fireplace: No
Interior area
- Total structure area: 1,604
- Total interior livable area: 1,604 sqft
Property
Parking
- Total spaces: 2
- Parking features: 2 Car Attached Garage, Front Entry
- Attached garage spaces: 2
Features
- Levels: One
- Stories: 1
- Patio & porch: Covered
- Pool features: Community
- Fencing: Wrought Iron,Fenced
- Waterfront features: No
Lot
- Size: 6,098 sqft
- Dimensions: 44 x 141
Details
- Parcel number: 054237
Construction
Type & style
- Home type: SingleFamily
- Architectural style: Traditional
- Property subtype: Single Family Residence, Residential
Materials
- Wood Siding, Brick, Stone
- Foundation: Slab
- Roof: Composition
Condition
- Year built: 2016
Utilities & green energy
Green energy
- Energy efficient items: Ceiling Fan(s)
Community & neighborhood
Security
- Security features: Smoke Detector(s)
Location
- Region: Georgetown
- Subdivision: Sun City
HOA & financial
HOA
- Has HOA: Yes
- HOA fee: $158 monthly
- Amenities included: Clubhouse, Golf Course, Green Belt, Pool
- Services included: Other
Other
Other facts
- Road surface type: Paved
Price history
| Date | Event | Price |
|---|---|---|
| 10/29/2025 | Sold | -- |
Source: | ||
| 10/13/2025 | Contingent | $334,900$209/sqft |
Source: | ||
| 9/18/2025 | Price change | $334,900-0.6%$209/sqft |
Source: | ||
| 7/1/2025 | Price change | $336,839-8.9%$210/sqft |
Source: | ||
| 4/15/2025 | Price change | $369,900-1.3%$231/sqft |
Source: | ||
Public tax history
| Year | Property taxes | Tax assessment |
|---|---|---|
| 2024 | $7,452 +43.9% | $353,336 -10.6% |
| 2023 | $5,178 -32.8% | $395,369 -0.5% |
| 2022 | $7,704 +35.7% | $397,554 +40.6% |
Find assessor info on the county website
Neighborhood: Sun City
Nearby schools
GreatSchools rating
- 8/10Jo Ann Ford Elementary SchoolGrades: PK-5Distance: 3.5 mi
- 7/10Douglas Benold Middle SchoolGrades: 6-8Distance: 6 mi
- 7/10Georgetown High SchoolGrades: 9-12Distance: 7.4 mi
Get a cash offer in 3 minutes
Find out how much your home could sell for in as little as 3 minutes with a no-obligation cash offer.
Estimated market value
$320,500
Get a cash offer in 3 minutes
Find out how much your home could sell for in as little as 3 minutes with a no-obligation cash offer.
Estimated market value
$320,500
